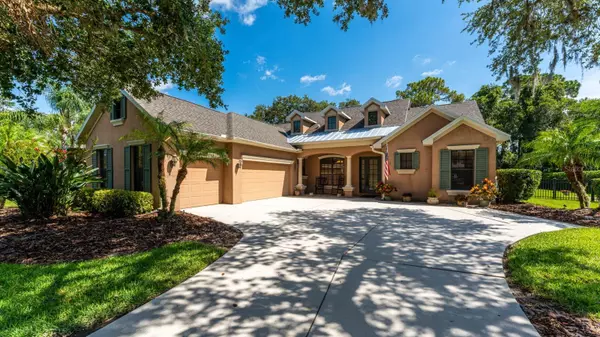$719,900
$719,900
For more information regarding the value of a property, please contact us for a free consultation.
4 Beds
3 Baths
2,543 SqFt
SOLD DATE : 07/21/2023
Key Details
Sold Price $719,900
Property Type Single Family Home
Sub Type Single Family Residence
Listing Status Sold
Purchase Type For Sale
Square Footage 2,543 sqft
Price per Sqft $283
Subdivision Twin Rivers Ph Ii
MLS Listing ID A4573277
Sold Date 07/21/23
Bedrooms 4
Full Baths 3
Construction Status Inspections
HOA Fees $92/qua
HOA Y/N Yes
Originating Board Stellar MLS
Year Built 2005
Annual Tax Amount $4,046
Lot Size 0.580 Acres
Acres 0.58
Property Description
Under contract-accepting backup offers. Beautiful custom home located in Twin Rivers, a unique community of larger Estate Home Sites. Gorgeous setting with a canopy of shade trees on a half acre lot. This 4 Bedroom home features an Office/bonus room, 3 baths, 3 car garage, pool & spa, all beautifully designed in 2543 sq feet. Many custom upgrades throughout including a new roof in March 2022. Manicured .58 acre lot is like an outdoor oasis with a preserve view. Out side the screened lanai is a fenced area with an outdoor patio that is perfect for pets and gardening. Wonderful floorplan has inspiring views of the pool from all the main living areas. Enter into the foyer and you'll be welcomed into a formal dining and living rooms with 10 ft ceilings and access to a butlers pantry for easy entertaining. Chef's kitchen shows off cherry cabinets with crown, glass front accents, a center island with breakfast bar, SS appliances, tile backsplash, granite, and a walk in pantry. Eat in area overlooks the pool and lanai through an aquarium glass window. Oversized family room has speakers, tray ceiling and crown. Open the pocket-sliders for easy flow to the outdoor space. Versatile Office/bonus space has French doors, wood flooring and crown moulding. Oversized 3 car garage has lots of storage space with an access door to side yard. Enter from the garage into the laundry room with extra closet space, cabinet and sink. Gas heated Pool and covered lanai area will welcome friends and family for endless year around activities as you swim, BBQ and entertain. Additional side lanai space has a pool bath access. Master bedroom is a retreat with tray ceiling, crown, wood flooring and sliders out to pool area. The master bath has dual sinks, luxurious soaking tub, and walk in shower. Added features are two large walk in closets. Popular split plan features two bedrooms that share a 2nd bath and a 4th bedroom En Suite is separate and private. So many features of this home like gutters, propane heated pool, security system, 8 foot doors, 5 "1/4 base trim, fans, blinds and Washer/dryer stay. Twin Rivers offers low HOA fees and no CDD fees. Enjoy the serene river house area with boat launch, fishing pier, playground, and kayak storage. In addition to the riverfront, there are additional playgrounds, a soccer field, a basketball court, and volleyball.
Location
State FL
County Manatee
Community Twin Rivers Ph Ii
Zoning PDR
Direction E
Rooms
Other Rooms Den/Library/Office, Family Room, Formal Dining Room Separate, Formal Living Room Separate, Inside Utility
Interior
Interior Features Ceiling Fans(s), Crown Molding, High Ceilings, Open Floorplan, Solid Surface Counters, Solid Wood Cabinets, Split Bedroom, Tray Ceiling(s), Walk-In Closet(s), Window Treatments
Heating Electric
Cooling Central Air
Flooring Carpet, Ceramic Tile, Wood
Fireplace false
Appliance Dishwasher, Disposal, Dryer, Microwave, Range, Refrigerator, Washer
Laundry Inside
Exterior
Exterior Feature Irrigation System, Sidewalk, Sliding Doors
Parking Features Driveway, Garage Door Opener
Garage Spaces 3.0
Fence Fenced
Pool Heated, In Ground, Screen Enclosure
Community Features Association Recreation - Owned, Deed Restrictions, Park, Playground, Sidewalks
Utilities Available Cable Available, Public
Amenities Available Fence Restrictions, Park, Playground, Recreation Facilities
View Trees/Woods
Roof Type Shingle
Porch Covered, Front Porch, Patio, Screened
Attached Garage true
Garage true
Private Pool Yes
Building
Lot Description In County, Landscaped, Sidewalk, Paved
Story 1
Entry Level One
Foundation Slab
Lot Size Range 1/2 to less than 1
Sewer Public Sewer
Water Public
Architectural Style Ranch
Structure Type Block
New Construction false
Construction Status Inspections
Others
Pets Allowed Yes
HOA Fee Include Recreational Facilities
Senior Community No
Ownership Fee Simple
Monthly Total Fees $92
Acceptable Financing Cash, Conventional, VA Loan
Membership Fee Required Required
Listing Terms Cash, Conventional, VA Loan
Num of Pet 3
Special Listing Condition None
Read Less Info
Want to know what your home might be worth? Contact us for a FREE valuation!

Our team is ready to help you sell your home for the highest possible price ASAP

© 2025 My Florida Regional MLS DBA Stellar MLS. All Rights Reserved.
Bought with KW SUNCOAST






