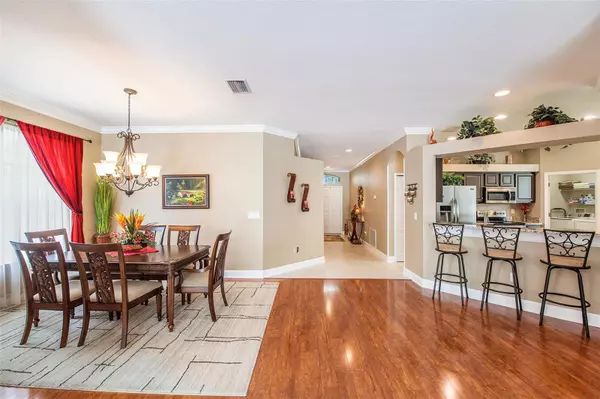$505,000
$489,900
3.1%For more information regarding the value of a property, please contact us for a free consultation.
3 Beds
2 Baths
2,118 SqFt
SOLD DATE : 07/24/2023
Key Details
Sold Price $505,000
Property Type Single Family Home
Sub Type Single Family Residence
Listing Status Sold
Purchase Type For Sale
Square Footage 2,118 sqft
Price per Sqft $238
Subdivision Wilderness Lake Preserve
MLS Listing ID T3449120
Sold Date 07/24/23
Bedrooms 3
Full Baths 2
Construction Status Financing,Other Contract Contingencies
HOA Fees $21/ann
HOA Y/N Yes
Originating Board Stellar MLS
Year Built 2004
Annual Tax Amount $4,804
Lot Size 8,712 Sqft
Acres 0.2
Property Description
Looking for a beautiful, spacious home with an abundance of outdoor amenities? Then look no further than this stunning 3 bedroom, 2 bath WATERFRONT POOL home in Wilderness Lake Preserve built by Westfield Homes. Nestled on a serene pond, this home has everything you need for a relaxing and comfortable lifestyle. Enjoy the stunning views from your own backyard, as you relax by the sparkling pool or entertain guests on the expansive screened patio. Inside, you'll find a modern and well-appointed living space, with plenty of room for the whole family. The open-concept layout is superb for entertaining. This exceptional home has been meticulously maintained and is in model condition, with every detail carefully considered. The eat-in kitchen is a true highlight, with gorgeous granite countertops, espresso cabinetry, pull-out shelves, a center island, upscale stainless appliances, and plenty of storage space. Whether you're a seasoned chef or just love to entertain, this kitchen is sure to impress. The formal dining room has a decorative half-wall divider accented with a stately column, the perfect accent for those special meals with family or friends. The expanded Great Room is the ideal place to enjoy watching TV, reading a book, or enjoying sporting events. **NEW ROOF 2022** NEW A/C 2022**Gleaming wood floors, high ceilings, and neutral décor with streaming light set the stage for impressive living. Triple sliders lead to your own private, glistening turquoise swimming pool and caged screened lanai. The pond homesite with lush palm trees and landscaping offers a relaxing view of nature after a busy week. The private, master retreat features a soaring tray ceiling, a large walk-in closet and opens to an expansive en suite with a garden tub, separate shower, and dual vanities. The split bedroom plan with large secondary bedrooms, full closets and a full bath offers plenty of privacy and comfort. Located in the highly desirable Wilderness Lake Preserve community, which offers a variety of amenities and activities for residents of all ages. From nature trails to community events, there's always something to do in this vibrant neighborhood. And with all the amenities of a resort-style community, you'll never want to leave! Take a dip in the resort-style, lagoon pool, exercise in the lap pool, hit the tennis courts, canoe or kayak, fish off the Wilderness Lake community dock, or simply relax around the indoor/outdoor fireplace in the Wilderness Lake Lodge with friends - the possibilities are endless. Don't miss your chance to own this amazing home in one of Land o Lakes' most sought-after communities. Located in a prime location, this home is just minutes from shopping, dining, and entertainment, making it the perfect place to call home. Don't miss your chance to own this beautiful home- schedule a tour today!
Location
State FL
County Pasco
Community Wilderness Lake Preserve
Zoning MPUD
Rooms
Other Rooms Attic, Family Room, Formal Dining Room Separate, Formal Living Room Separate, Inside Utility
Interior
Interior Features Ceiling Fans(s), Crown Molding, Eat-in Kitchen, High Ceilings, Living Room/Dining Room Combo, Master Bedroom Main Floor, Open Floorplan, Solid Wood Cabinets, Split Bedroom, Stone Counters, Thermostat, Tray Ceiling(s), Walk-In Closet(s)
Heating Central, Electric, Heat Pump
Cooling Central Air
Flooring Carpet, Laminate, Tile
Fireplace false
Appliance Dishwasher, Disposal, Electric Water Heater, Microwave, Range, Refrigerator, Water Softener
Laundry Inside, Laundry Room
Exterior
Exterior Feature Awning(s), Irrigation System, Lighting, Rain Gutters, Sliding Doors, Sprinkler Metered
Parking Features Oversized
Garage Spaces 2.0
Fence Fenced
Pool Child Safety Fence, Gunite, Heated, In Ground, Salt Water, Screen Enclosure
Community Features Clubhouse, Deed Restrictions, Fishing, Fitness Center, Lake, Park, Playground, Pool, Sidewalks, Tennis Courts, Water Access
Utilities Available BB/HS Internet Available, Cable Connected, Electricity Connected, Public, Sewer Connected, Sprinkler Meter, Underground Utilities
Amenities Available Boat Slip, Clubhouse, Dock, Fitness Center, Gated, Handicap Modified, Park, Playground, Recreation Facilities, Security, Spa/Hot Tub, Tennis Court(s)
Waterfront Description Pond
View Y/N 1
View Water
Roof Type Shingle
Porch Enclosed, Screened
Attached Garage false
Garage true
Private Pool Yes
Building
Lot Description In County, Landscaped, Sidewalk, Paved
Entry Level One
Foundation Slab
Lot Size Range 0 to less than 1/4
Builder Name Westfield Homes
Sewer Public Sewer
Water Public
Structure Type Block, Stucco
New Construction false
Construction Status Financing,Other Contract Contingencies
Schools
Elementary Schools Connerton Elem
Middle Schools Pine View Middle-Po
High Schools Land O' Lakes High-Po
Others
Pets Allowed Yes
HOA Fee Include Pool, Recreational Facilities
Senior Community No
Ownership Fee Simple
Monthly Total Fees $21
Acceptable Financing Cash, Conventional, VA Loan
Membership Fee Required Required
Listing Terms Cash, Conventional, VA Loan
Special Listing Condition None
Read Less Info
Want to know what your home might be worth? Contact us for a FREE valuation!

Our team is ready to help you sell your home for the highest possible price ASAP

© 2025 My Florida Regional MLS DBA Stellar MLS. All Rights Reserved.
Bought with 54 REALTY LLC






