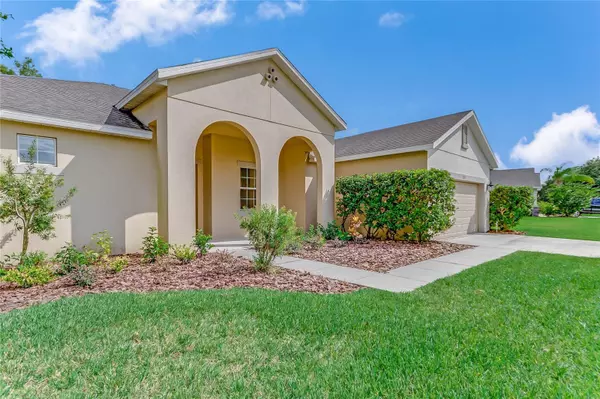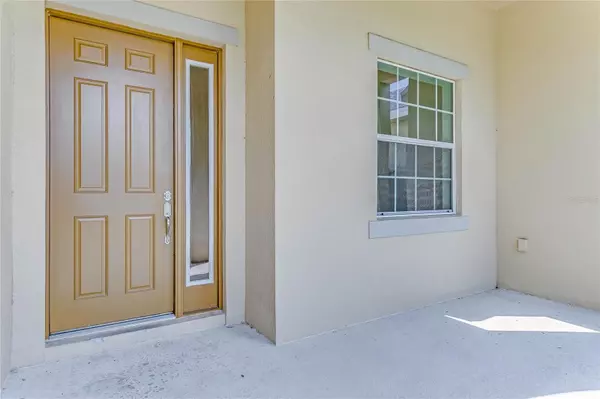$483,000
$483,000
For more information regarding the value of a property, please contact us for a free consultation.
4 Beds
3 Baths
2,355 SqFt
SOLD DATE : 07/27/2023
Key Details
Sold Price $483,000
Property Type Single Family Home
Sub Type Single Family Residence
Listing Status Sold
Purchase Type For Sale
Square Footage 2,355 sqft
Price per Sqft $205
Subdivision The Estates At Stevens Plantation
MLS Listing ID O6119272
Sold Date 07/27/23
Bedrooms 4
Full Baths 3
Construction Status Appraisal,Financing,Inspections
HOA Fees $50/qua
HOA Y/N Yes
Originating Board Stellar MLS
Year Built 2016
Annual Tax Amount $6,911
Lot Size 0.380 Acres
Acres 0.38
Lot Dimensions 139x130
Property Description
Under contract-accepting backup offers. Welcome to 'The Estates at Steven's Plantation' in Saint Cloud, FL! This magnificent 4 bedroom, 3 bathroom single family home offers immense value at it's price point. Built in 2016, this residence offers unparalleled living and entertaining spaces. Situated on an expansive oversized lot spanning 0.38 acres, this property provides ample space for outdoor activities and entertainment. Upon entering the home, you'll be captivated by the open, airy well situated split-floor plan, featuring high vaulted ceilings and plenty of natural light. The spacious formal living area just off of the foyer provides a perfect setting for relaxation and gatherings, paired with the larger family room beside the kitchen. The modern kitchen is any family's dream, boasting sleek granite countertops, stainless steel appliances, a large center island, and ample cabinet space. Whether you're hosting a casual brunch or preparing a holiday meal, this kitchen is sure to impress. The master suite is privately situated, separate from the rest of the home. It features high ceilings and glass sliders that provide easy access to the back patio. The en-suite bathroom features dual sinks, a large soaking tub, a separate shower, and a walk-in closet, providing the perfect setup for any style of living. Three additional well-appointed bedrooms provide comfort and privacy for family members or guests. The three bathrooms are well designed and offer convenience for everyone. Step outside into your backyard paradise, where you'll find a covered patio area, perfect for enjoying the beautiful Florida weather. The expansive yard leaves plenty of room for a private pool, playground, or your personal landscaping vision with plenty of yard space left over! The convenient location of this desirable and sought-after community provides easy access to shopping, dining, entertainment, and major highways, including a 5 minute drive to Florida's Turnpike.
Don't miss the opportunity to own this exquisite 4 bedroom, 3 bathroom home in 'The Estates at Steven's Plantation.' With its straight-forward design, spacious layout, and prime location, this property is a fantastic opportunity for any buyer. Schedule a private showing today!
Location
State FL
County Osceola
Community The Estates At Stevens Plantation
Zoning SPUD
Rooms
Other Rooms Family Room, Formal Dining Room Separate
Interior
Interior Features Coffered Ceiling(s), Eat-in Kitchen, Kitchen/Family Room Combo, Living Room/Dining Room Combo, Master Bedroom Main Floor, Open Floorplan, Solid Surface Counters, Walk-In Closet(s)
Heating Central
Cooling Central Air
Flooring Carpet, Ceramic Tile
Furnishings Unfurnished
Fireplace false
Appliance Dishwasher, Disposal, Dryer, Electric Water Heater, Microwave, Range, Refrigerator, Washer
Laundry Inside
Exterior
Exterior Feature Irrigation System, Sliding Doors
Parking Features Driveway, Garage Door Opener
Garage Spaces 2.0
Community Features Deed Restrictions
Utilities Available Electricity Connected, Public, Street Lights, Water Connected
View Y/N 1
View Trees/Woods, Water
Roof Type Shingle
Porch Deck, Patio, Porch
Attached Garage true
Garage true
Private Pool No
Building
Lot Description Conservation Area, Oversized Lot, Sidewalk, Paved
Entry Level One
Foundation Slab
Lot Size Range 1/4 to less than 1/2
Sewer Public Sewer
Water Public
Architectural Style Ranch
Structure Type Block, Stucco, Wood Frame
New Construction false
Construction Status Appraisal,Financing,Inspections
Schools
Elementary Schools St Cloud Elem
Middle Schools St. Cloud Middle (6-8)
High Schools St. Cloud High School
Others
Pets Allowed Yes
Senior Community No
Ownership Fee Simple
Monthly Total Fees $50
Acceptable Financing Cash, Conventional, FHA, VA Loan
Membership Fee Required Required
Listing Terms Cash, Conventional, FHA, VA Loan
Special Listing Condition None
Read Less Info
Want to know what your home might be worth? Contact us for a FREE valuation!

Our team is ready to help you sell your home for the highest possible price ASAP

© 2025 My Florida Regional MLS DBA Stellar MLS. All Rights Reserved.
Bought with PRECISION APPROACH REALTY LLC






