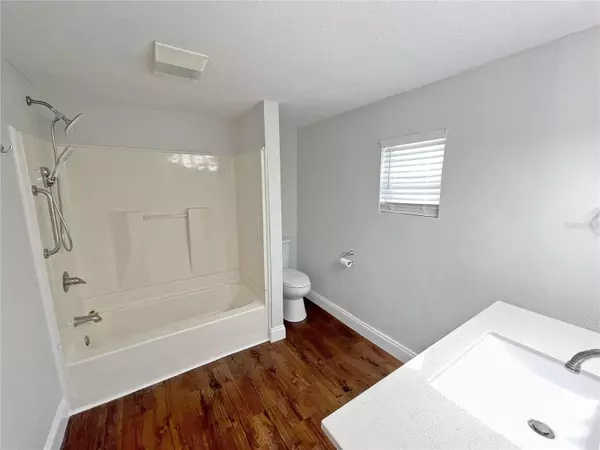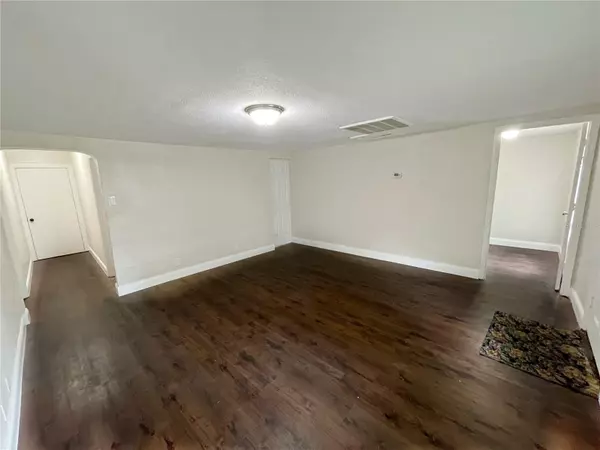$210,000
$210,000
For more information regarding the value of a property, please contact us for a free consultation.
3 Beds
1 Bath
1,008 SqFt
SOLD DATE : 07/28/2023
Key Details
Sold Price $210,000
Property Type Single Family Home
Sub Type Single Family Residence
Listing Status Sold
Purchase Type For Sale
Square Footage 1,008 sqft
Price per Sqft $208
Subdivision Auburndale Heights
MLS Listing ID O6121645
Sold Date 07/28/23
Bedrooms 3
Full Baths 1
Construction Status Appraisal,Financing,Inspections
HOA Y/N No
Originating Board Stellar MLS
Year Built 1945
Annual Tax Amount $1,067
Lot Size 8,712 Sqft
Acres 0.2
Lot Dimensions 60x142
Property Description
Under contract-accepting backup offers. Updated 3 Bedroom 1 bathroom home on a lovely lot. Freshly painted exterior. Metal roof installed 5-6 years ago. New baseboards installed to enhance your living space. New luxury vinyl tile through out the home providing you with an truly livable and tasteful style. Updated bathroom that makes a statement. Ceiling fans and completely new paint job on the interior. You will love your large kitchen area with a tremendous amount of cabinet space and adjacent to your dining area. Granite counter tops in kitchen. Refrigerator, oven, microwave all included. Home is very bright and welcoming. The 3 bedrooms provide ample space to spread out and live your life. Your yard has plenty of room for all of your visitors and outdoor desires. Don't forget to check out the backyard storage shed from your patio. The covered front porch will be a conversation piece for sure. Close to shopping and easy access to major roads. Schedule your showing today!
Location
State FL
County Polk
Community Auburndale Heights
Zoning R-3
Interior
Interior Features Attic Fan, Master Bedroom Main Floor
Heating Heat Pump
Cooling Central Air
Flooring Vinyl
Furnishings Unfurnished
Fireplace false
Appliance Dishwasher, Dryer
Laundry Inside, Laundry Room
Exterior
Exterior Feature Lighting, Private Mailbox, Storage
Utilities Available Electricity Connected, Public, Sewer Connected, Water Connected
Roof Type Metal
Porch Deck
Garage false
Private Pool No
Building
Story 1
Entry Level One
Foundation Crawlspace
Lot Size Range 0 to less than 1/4
Sewer Public Sewer
Water Public
Structure Type HardiPlank Type
New Construction false
Construction Status Appraisal,Financing,Inspections
Others
Senior Community No
Ownership Fee Simple
Acceptable Financing Cash, Conventional, FHA, VA Loan
Listing Terms Cash, Conventional, FHA, VA Loan
Special Listing Condition None
Read Less Info
Want to know what your home might be worth? Contact us for a FREE valuation!

Our team is ready to help you sell your home for the highest possible price ASAP

© 2025 My Florida Regional MLS DBA Stellar MLS. All Rights Reserved.
Bought with EXP REALTY LLC






