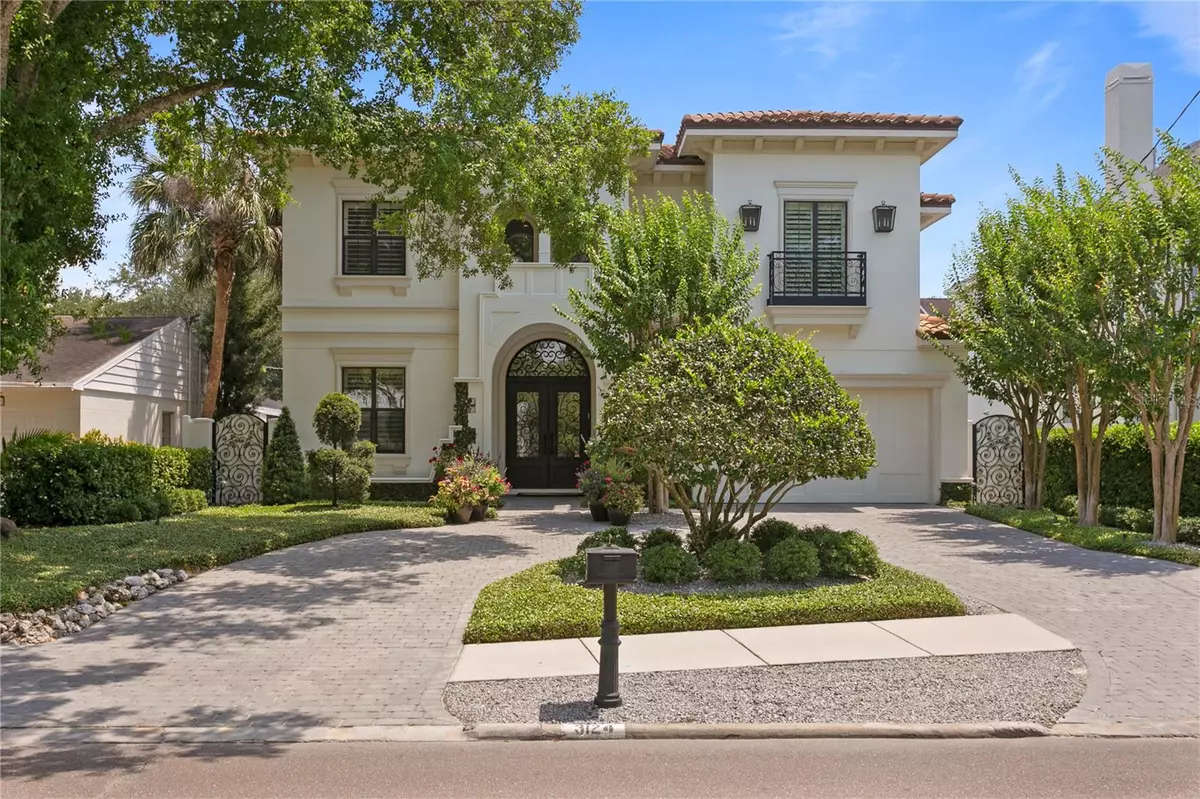$1,918,000
$1,962,500
2.3%For more information regarding the value of a property, please contact us for a free consultation.
4 Beds
5 Baths
3,793 SqFt
SOLD DATE : 08/04/2023
Key Details
Sold Price $1,918,000
Property Type Single Family Home
Sub Type Single Family Residence
Listing Status Sold
Purchase Type For Sale
Square Footage 3,793 sqft
Price per Sqft $505
Subdivision Bel Mar Rev Unit 9 Revi
MLS Listing ID T3446999
Sold Date 08/04/23
Bedrooms 4
Full Baths 4
Half Baths 1
Construction Status Appraisal,Financing,Inspections
HOA Y/N No
Originating Board Stellar MLS
Year Built 2015
Annual Tax Amount $15,251
Lot Size 7,405 Sqft
Acres 0.17
Lot Dimensions 61x118
Property Description
Luxurious and Exceptional home with every detail and every finish are of the Highest Quality. Located in South Tampa's desirable Bayshore Beautiful neighborhood. This timeless and elegant home was custom designed and built by Taralon Homes is better than brand-new and offers an incredibly well thought out floor plan. As you pull up to the paved circular driveway, you can't help but notice the beautiful garden pots, and landscaping that welcomes you… Please note that Acadian wrought Iron Front Door to all the custom beautiful exterior and interior wrought iron work. As you enter the home, you feel the grandeur of the high ceiling in the foyer and great room, you are greeted with 21' ceiling with natural light beaming through all the impact windows and naturally aged maple wood flooring throughout the entire home. The Foyer opens to the office/den and it has just the right amount of custom built-ins. Next is the private dining room where Butler's pantry connects the dining room to the Super Gourmet Chef's Kitchen. Kitchen offers beautiful custom wood cabinetry and extra thick custom edge countertop and expansive island with large sink. Appliance includes Jenn-Air 6 burner gas cook top, & KitchenAid refrigerator, dishwasher, wine cooler & warming drawer. Breakfast nook is perfect for everyday dining and opens to the Great room with impressive floor to ceiling chiseled sand stone fireplace and custom built-ins and captivating views of the backyard oasis. Step outside to huge covered lanai with travertine pavers outdoor kitchen with grill, gas fireplace, tongue and groove ceiling, solar heated salt water pool with waterfalls! Beautiful turf on the side yard and an outdoor shower. Enjoy the view of beautiful landscaping and peacefulness of the pool with waterfalls. Back inside, impressive Ground floor primary suite with sitting area and double walk-in closets and master bath with dual sinks, oversized shower and jetted tub, all tastefully done. There is large laundry room with a sink and beautiful wallpaper that is hand stenciled. Powder Bath that will wow you and a 2 ample car garage with ton of storage closets. Come along the Grand wrought iron staircase to upstairs and immediately you notice how high the ceilings are and how the natural lights come through the secondary windows. There's a perfect loft and Gym (game room or 4th bedroom) to one side and 2 other ample sized bedrooms to the other side with ensuite bath rooms connected by beautiful walkway (no dark hallways here..) Second bedroom has a romantic Juliet balcony overlooking the great room. There are too many detailed upgrades to mention… Come and see this truly wonderful Acadian style home located in a top-rated school district and just minutes to Downtown Tampa, Hyde Park, TIA, Shopping, dining & sporting venues. Call today for private viewing!
Location
State FL
County Hillsborough
Community Bel Mar Rev Unit 9 Revi
Zoning RS-60
Rooms
Other Rooms Bonus Room, Breakfast Room Separate, Den/Library/Office, Formal Dining Room Separate, Great Room, Inside Utility, Loft
Interior
Interior Features Built-in Features, Cathedral Ceiling(s), Ceiling Fans(s), Coffered Ceiling(s), Crown Molding, Eat-in Kitchen, High Ceilings, Kitchen/Family Room Combo, Master Bedroom Main Floor, Open Floorplan, Solid Wood Cabinets, Split Bedroom, Stone Counters, Tray Ceiling(s), Walk-In Closet(s), Window Treatments
Heating Central, Electric
Cooling Central Air
Flooring Tile, Wood
Fireplaces Type Living Room, Outside
Fireplace true
Appliance Convection Oven, Cooktop, Dishwasher, Disposal, Dryer, Electric Water Heater, Microwave, Refrigerator, Washer, Water Softener, Wine Refrigerator
Laundry Inside, Laundry Room
Exterior
Exterior Feature French Doors, Irrigation System, Lighting, Outdoor Grill, Outdoor Kitchen, Outdoor Shower, Rain Gutters
Parking Features Circular Driveway, Garage Door Opener
Garage Spaces 2.0
Fence Fenced, Vinyl
Pool Heated, In Ground, Salt Water, Screen Enclosure, Solar Heat
Utilities Available Natural Gas Connected, Public
Roof Type Tile
Porch Covered, Enclosed, Front Porch, Patio, Rear Porch, Screened
Attached Garage true
Garage true
Private Pool Yes
Building
Lot Description Sidewalk
Story 2
Entry Level Two
Foundation Block, Slab
Lot Size Range 0 to less than 1/4
Sewer Public Sewer
Water Public
Architectural Style Custom
Structure Type Block, Stucco
New Construction false
Construction Status Appraisal,Financing,Inspections
Schools
Elementary Schools Roosevelt-Hb
Middle Schools Coleman-Hb
High Schools Plant-Hb
Others
Senior Community No
Ownership Fee Simple
Acceptable Financing Cash, Conventional
Listing Terms Cash, Conventional
Special Listing Condition None
Read Less Info
Want to know what your home might be worth? Contact us for a FREE valuation!

Our team is ready to help you sell your home for the highest possible price ASAP

© 2025 My Florida Regional MLS DBA Stellar MLS. All Rights Reserved.
Bought with COLDWELL BANKER REALTY






