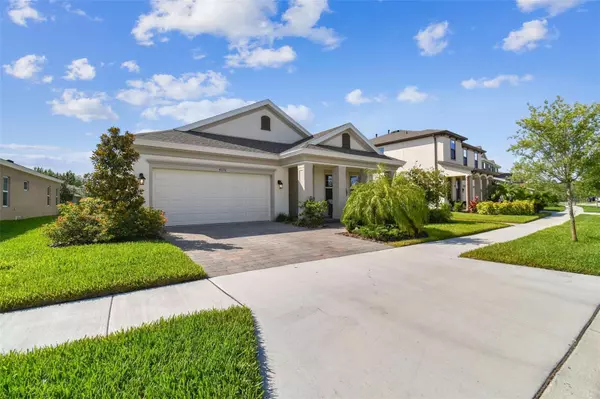$549,000
$549,000
For more information regarding the value of a property, please contact us for a free consultation.
3 Beds
2 Baths
2,102 SqFt
SOLD DATE : 08/11/2023
Key Details
Sold Price $549,000
Property Type Single Family Home
Sub Type Single Family Residence
Listing Status Sold
Purchase Type For Sale
Square Footage 2,102 sqft
Price per Sqft $261
Subdivision Bexley South Ph 3B Prcl 4
MLS Listing ID T3453164
Sold Date 08/11/23
Bedrooms 3
Full Baths 2
Construction Status Appraisal,Financing,Inspections
HOA Fees $58/mo
HOA Y/N Yes
Originating Board Stellar MLS
Year Built 2021
Annual Tax Amount $7,341
Lot Size 7,405 Sqft
Acres 0.17
Property Description
Under contract-accepting backup offers. **Price Adjustment **Why wait to build when you can own this 2021 built, WestBay Sandpiper model home located in the highly desired Bexley community! Just walking distance to Bexley Elementary, without the inconvenience of the traffic. This one story home features a "Modern Farmhouse" Design Collection including modern 42 inch shaker cabinets with gorgeous quartz counters, wood tile flooring, open concept layout with flex room that can easily be used as bedroom 4, or office/ den. The Sandpiper floor plan offers stylish, open plan living, abundant natural light, high ceilings, and a screened in covered lanai to extend the living areas outside. You will love spending time in your covered front porch that will surely make for relaxing mornings and evenings. The gracious foyer gives access to the spacious first bedroom and den in the front of the home. Further, the foyer opens to the heart of the home with its kitchen island overlooking the semi-formal dining and great room. Secluded off the great room is the luxurious owner's retreat with oversized double walk-in closets. The exceptional layout of the owner's bath comes with a large walk-in shower. Completing the Sandpiper is a private, generously-sized third bedroom. Additional features include screened in lanai, fenced in yard, covered front porch, radiant barrier roof, energy efficient appliances, energy efficient windows, in wall pest control system, paver driveway, and entrance, and much, much more. Bexley community features two resort-style pools, fitness center, café, dog park, soccer fields, biking/ walking trails, outdoor fitness stations, and gorgeous conservation views throughout the community. Bexley Club serves as the community's center of recreation. Further, 1,200 of the community's 1,834 acres are preserved Pasco County wilderness and planned to let you hike, run, walk and bike. Located just minutes to Suncoast Parkway, with easy access to Tampa Int'l Airport, Downtown, Westshore and all of Tampa Bay's most beautiful beaches. Bexley features A rated schools, plenty of shopping, dining, entertainment and recreation options. Don't hesitate and set up your private showing today!
Location
State FL
County Pasco
Community Bexley South Ph 3B Prcl 4
Zoning MPUD
Interior
Interior Features Ceiling Fans(s), Crown Molding, High Ceilings, In Wall Pest System, Living Room/Dining Room Combo, Master Bedroom Main Floor, Open Floorplan, Solid Wood Cabinets, Split Bedroom, Stone Counters, Thermostat, Walk-In Closet(s)
Heating Central, Electric
Cooling Central Air
Flooring Carpet, Ceramic Tile
Furnishings Negotiable
Fireplace false
Appliance Built-In Oven, Cooktop, Dishwasher, Disposal, Dryer, Range, Refrigerator, Tankless Water Heater, Washer
Laundry Inside, Laundry Room
Exterior
Exterior Feature Hurricane Shutters, Irrigation System, Sidewalk, Sliding Doors
Parking Features Garage Door Opener
Garage Spaces 2.0
Fence Fenced
Community Features Clubhouse, Community Mailbox, Deed Restrictions, Fitness Center, Golf Carts OK, Park, Playground, Pool, Sidewalks
Utilities Available BB/HS Internet Available, Natural Gas Available
Amenities Available Clubhouse, Fence Restrictions, Fitness Center, Park, Playground, Pool, Trail(s)
Roof Type Shingle
Porch Covered, Front Porch, Rear Porch, Screened
Attached Garage true
Garage true
Private Pool No
Building
Lot Description In County, Landscaped, Sidewalk
Story 1
Entry Level One
Foundation Slab
Lot Size Range 0 to less than 1/4
Builder Name Homes By WestBay
Sewer Public Sewer
Water Public
Architectural Style Contemporary, Craftsman
Structure Type Block, Stucco
New Construction false
Construction Status Appraisal,Financing,Inspections
Schools
Elementary Schools Bexley Elementary School
Middle Schools Charles S. Rushe Middle-Po
High Schools Sunlake High School-Po
Others
Pets Allowed Yes
HOA Fee Include Pool
Senior Community No
Ownership Fee Simple
Monthly Total Fees $58
Acceptable Financing Cash, Conventional, FHA, USDA Loan, VA Loan
Membership Fee Required Required
Listing Terms Cash, Conventional, FHA, USDA Loan, VA Loan
Special Listing Condition None
Read Less Info
Want to know what your home might be worth? Contact us for a FREE valuation!

Our team is ready to help you sell your home for the highest possible price ASAP

© 2025 My Florida Regional MLS DBA Stellar MLS. All Rights Reserved.
Bought with A-TEAM HOME SALES & RENTALS






