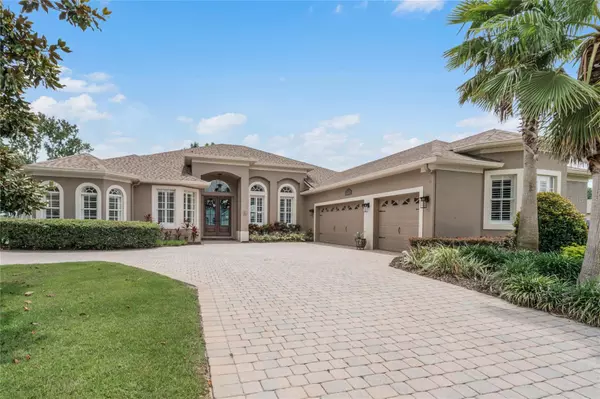$675,000
$675,000
For more information regarding the value of a property, please contact us for a free consultation.
5 Beds
4 Baths
3,138 SqFt
SOLD DATE : 08/11/2023
Key Details
Sold Price $675,000
Property Type Single Family Home
Sub Type Single Family Residence
Listing Status Sold
Purchase Type For Sale
Square Footage 3,138 sqft
Price per Sqft $215
Subdivision Sorrento Hills Ph 03
MLS Listing ID O6114694
Sold Date 08/11/23
Bedrooms 5
Full Baths 3
Half Baths 1
Construction Status Appraisal,Financing,Inspections
HOA Fees $109/qua
HOA Y/N Yes
Originating Board Stellar MLS
Year Built 2006
Annual Tax Amount $3,834
Lot Size 0.430 Acres
Acres 0.43
Property Description
BACK ON MARKET DUE TO BUYER FINANCING FALLING THROUGH! LENDER APPRAISAL JUSTIFIES LISTING PRICE! STUNNING RENOVATIONS AND UPGRADES! Located in the sought after GUARD GATED COMMUNITY OF SORRENTO SPRINGS overlooking the 12th FAIRWAY OF THE EAGLE DUNES GOLF COURSE this METICULOUSLY MAINTAINED 5 Bedroom, 3.5 Bathroom home with 3,138 SQ. FT. on a PICTURESQUE .43 ACRES w/NEW CARRIER INFINITY AC (2023), NEW ROOF (2021) NEW INTERIOR (2023) & EXTERIOR (2019) PAINT. NEW UPGRADED VANITIES & FIXTURES IN BOTH SECONDARY BATHROOMS, NEW LAUNDRY CABINETS(2021) and a PRIMARY SUITE RENOVATION (2022) that will have you feeling like your living in 5 STAR HOTEL ACCOMMODATIONS is a must see! The front of the home is welcoming with MATURE PRISTINE LANDSCAPING (ADDITIONAL ADDED 2019), EXTRA WIDE PAVER DRIVEWAY w/ADDITIONAL PARKING SPACE, 3-CAR GARAGE and a ProVIA CUSTOM WEATHER RESISTANT GLASS FRONT DOUBLE DOOR (2020) that is a definite statement maker! This home's beauty boasts of TALL CEILINGS, an abundance of natural light from beautiful ARCHED TRANSOMS above the windows, ARCHITECTURAL DETAILS of CROWN MOULDING and ARCHED NICHES, and a NEUTRAL COLOR PALETTE. *CUSTOM SUNBURST FAUX WOOD PLANTATION SHUTTERS adorn the windows throughout the home*.The large sliders with transom windows at formal living room lead to the expansive covered lanai and allow a spectacular view to the backyard and fairway. A SPACIOUS SPLIT BEDROOM FLOOR PLAN creates added privacy for you and your guests. Get ready to rest and rejuvenate in your own SPA LIKE RETREAT. The owners spared no expense on the NEWLY RENOVATED (2022) PRIMARY SUITE. It's spacious bedroom is adorned w/ENGINEERED HARDWOOD FLOORING, CROWN MOULDING, CUSTOM MAKE-UP VANITY (2023), 3 CLOSETS-2 WALK-IN & 1 CALIFORNIA CLOSETS REACH IN CLOSET SYSTEM and private door leading to the covered lanai. It's PRIMARY BATH boasts of DECORATIVE PORCELAIN TILE, FRAMELESS GLASS ENCLOSED SHOWER W/NICHE, RAIN SHOWERHEAD AND WAND, 2 CUSTOM VANITIES w/UNDER CABINET MOTION SENSOR LIGHTING and QUARTZITE COUNTERTOPS, FREESTANDING BATHTUB, DECORATIVE MIRROS & LIGHTING and an ENCLOSED TOILET w/PORCELAIN TILE ACCENT WALL & MOTION CENSOR LIGHTING. Bedroom #2 with closet and ENGINEERED HARDWOOD is currently a home office. With a private door to the primary suite this space could be utilized as a nursery. A HALF BATHROOM located adjacent to the primary suite. Hosting family gatherings will be a breeze with THE KITCHEN OPEN TO THE FAMILY ROOM and BREAKFAST NOOK. Equipped with STAINLESS STEEL APPLIANCES, NEW CERAMIC COOK TOP (2023), DOUBLE OVENS W/CONVECTION, ISLAND, EAT-AT BAR, PANTRY W/WINE STORAGE, AMPLE COUNTERTOP SPACE AND 42" WOOD CABINETS the kitchen is a chef's dream. BEDROOM #3 (CURRENTLY the IN HOME GYM) & BEDROOM #4 utilize the JACK -AND-JILL BATHROOM w/TUB SHOWER COMBO. BEDROOM #5/GUEST BEDROOM is located off of Family room. The 3rd FULL BATH w/WALK-IN SHOWER adjacent to bedroom#5 could be utilized as a future pool bath. ADDITIONAL NOTABLE FEATURES: OUTDOOR LIGHTING, WELL & RACHIO IRRIGATION, GUTTERS, EXPOXY GARAGE FLOOR, NEW GARAGE DOOR SPRINGS AND ROLLERS (2023) SECURITY SYSTEM, RING DOORBELL, TOUCHPAD THERMOSTAT CONTROLS, LAUNDRY IS PRE-PLUMBED FOR A FUTURE SINK INSTALLATION. COMMUNITY AMENITIES: 18 HOLE GOLF COURSE, CLUB HOUSE W/FITNESS CENTER, PAVILION, POOL, PLAYGROUND, 2 TENNIS COURTS & A BASKETBALL COURT. Conveniently located near Sorrento Hills Village Plaza, 15 minutes from Mount Dora and the 429 Expressway.
Location
State FL
County Lake
Community Sorrento Hills Ph 03
Zoning PUD
Rooms
Other Rooms Family Room, Formal Dining Room Separate, Formal Living Room Separate
Interior
Interior Features Built-in Features, Ceiling Fans(s), Crown Molding, Eat-in Kitchen, High Ceilings, Kitchen/Family Room Combo, Walk-In Closet(s), Window Treatments
Heating Central, Electric
Cooling Central Air
Flooring Carpet, Ceramic Tile, Hardwood, Tile
Fireplace false
Appliance Built-In Oven, Convection Oven, Cooktop, Dishwasher, Disposal, Microwave, Refrigerator
Laundry Inside, Laundry Closet, Laundry Room
Exterior
Exterior Feature Irrigation System, Lighting, Private Mailbox, Rain Gutters, Shade Shutter(s), Sidewalk, Sliding Doors
Parking Features Driveway, Garage Door Opener, Garage Faces Side, Golf Cart Garage, Golf Cart Parking
Garage Spaces 3.0
Community Features Clubhouse, Fitness Center, Gated, Golf Carts OK, Golf, Park, Playground, Pool, Sidewalks, Tennis Courts
Utilities Available Cable Available, Cable Connected, Electricity Available, Electricity Connected, Public, Sewer Available, Sewer Connected, Sprinkler Well, Street Lights, Underground Utilities, Water Available, Water Connected
Amenities Available Basketball Court, Clubhouse, Fitness Center, Gated, Golf Course, Park, Playground, Pool, Recreation Facilities, Tennis Court(s)
View Golf Course
Roof Type Shingle
Attached Garage true
Garage true
Private Pool No
Building
Lot Description Landscaped, On Golf Course, Oversized Lot, Sidewalk, Paved
Story 1
Entry Level One
Foundation Slab
Lot Size Range 1/4 to less than 1/2
Sewer Public Sewer
Water Public, Well
Structure Type Block, Brick
New Construction false
Construction Status Appraisal,Financing,Inspections
Others
Pets Allowed Yes
HOA Fee Include Guard - 24 Hour, Pool, Recreational Facilities
Senior Community No
Ownership Fee Simple
Monthly Total Fees $109
Acceptable Financing Cash, Conventional
Membership Fee Required Required
Listing Terms Cash, Conventional
Special Listing Condition None
Read Less Info
Want to know what your home might be worth? Contact us for a FREE valuation!

Our team is ready to help you sell your home for the highest possible price ASAP

© 2025 My Florida Regional MLS DBA Stellar MLS. All Rights Reserved.
Bought with KELLER WILLIAMS LEGACY REALTY






