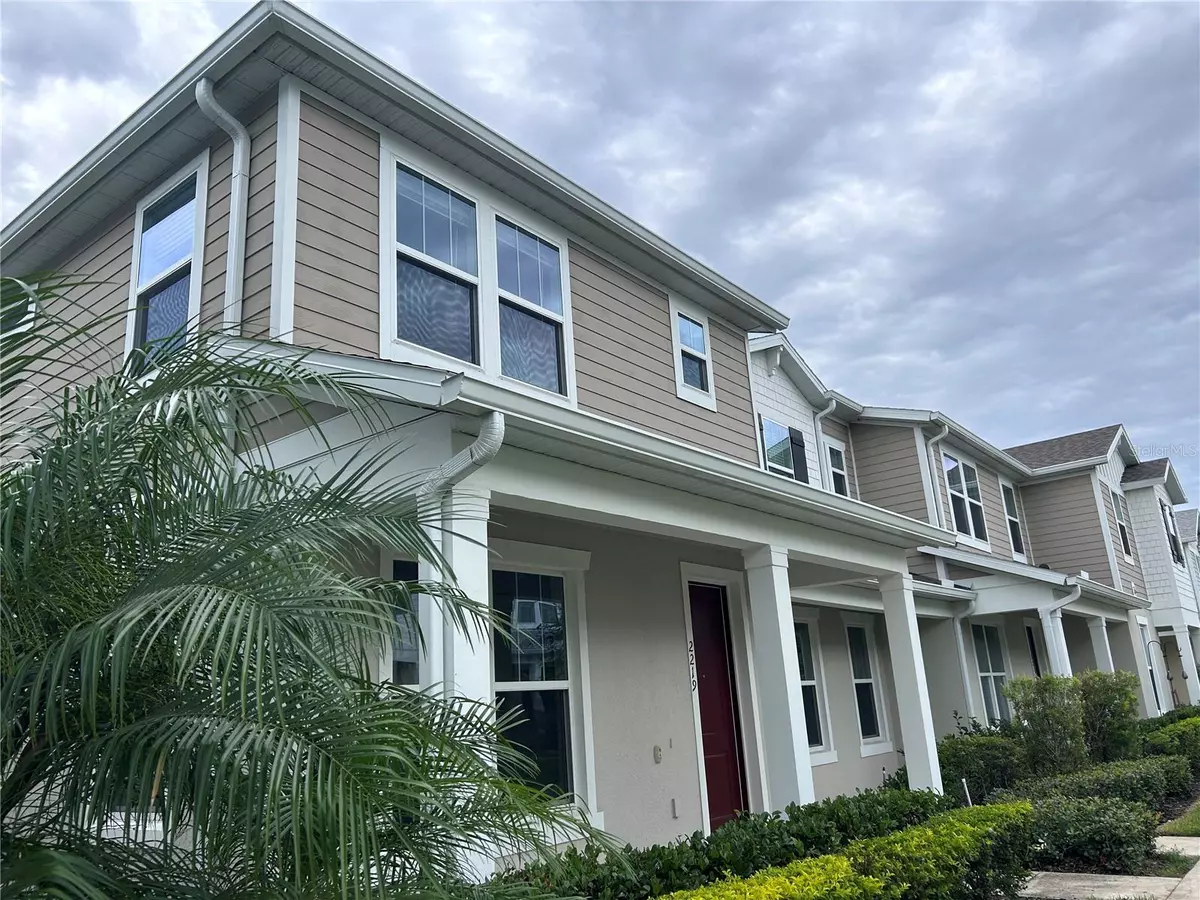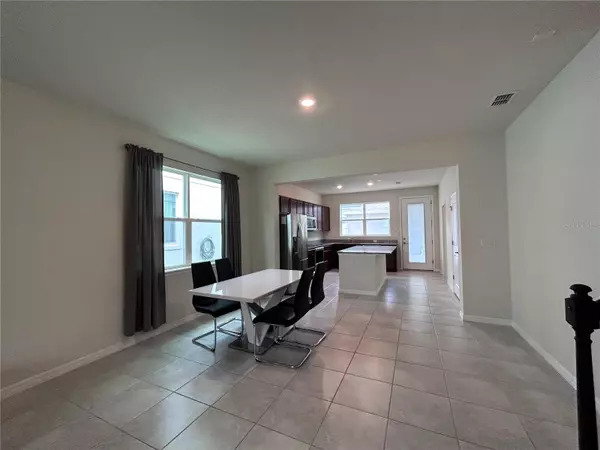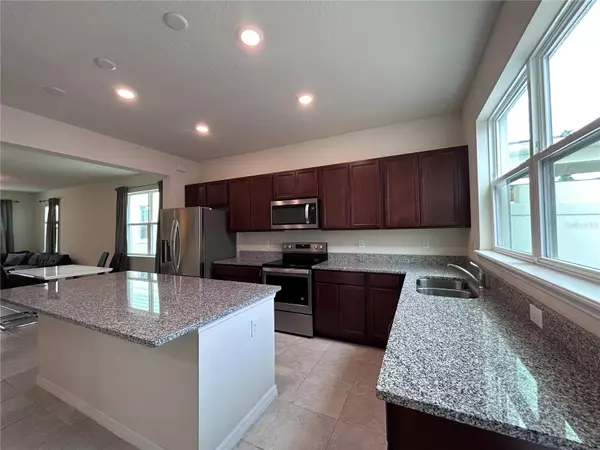$400,000
$400,000
For more information regarding the value of a property, please contact us for a free consultation.
2 Beds
3 Baths
1,503 SqFt
SOLD DATE : 08/14/2023
Key Details
Sold Price $400,000
Property Type Townhouse
Sub Type Townhouse
Listing Status Sold
Purchase Type For Sale
Square Footage 1,503 sqft
Price per Sqft $266
Subdivision Longleaf/Oakland
MLS Listing ID O6119780
Sold Date 08/14/23
Bedrooms 2
Full Baths 2
Half Baths 1
HOA Fees $252/mo
HOA Y/N Yes
Originating Board Stellar MLS
Year Built 2020
Annual Tax Amount $3,738
Lot Size 3,049 Sqft
Acres 0.07
Property Description
Located in a highy desirable area, this beautiful townhome features an open floor plan with lots of natural light. The kitchen is equipped with stainless steel appliances, granite countertops, and plenty of cabinet space in addition to an ample pantry and an under the stairs storage room.
Off the kitchen you'll find a lovely, private courtyard with a breezeway to the two-car garage.
The second floor offers the owners suite and the second bedroom both featuring private bathrooms. The loft give amplitude to the second floor and is ideal for a home office.
This townhome is situated in the beautiful community of Longleaf at Oakland. Right next to the Turnpike, adjacent to the West Orange trail, and the Oakland Preserve. Located minutes away from downtown Winter Garden, shops and the brewery. This property won't last long! Schedule a showing today.
Location
State FL
County Orange
Community Longleaf/Oakland
Zoning PUD
Interior
Interior Features Ceiling Fans(s), High Ceilings, In Wall Pest System, Living Room/Dining Room Combo, Master Bedroom Upstairs, Open Floorplan, Stone Counters, Walk-In Closet(s)
Heating Electric
Cooling Central Air
Flooring Carpet, Ceramic Tile
Furnishings Unfurnished
Fireplace false
Appliance Convection Oven, Dishwasher, Electric Water Heater, Microwave, Range, Refrigerator
Laundry Laundry Room
Exterior
Exterior Feature Courtyard, Rain Gutters, Sidewalk
Garage Spaces 2.0
Community Features Irrigation-Reclaimed Water, Playground, Pool, Sidewalks
Utilities Available Cable Available, Electricity Connected, Sewer Connected, Underground Utilities
View Garden
Roof Type Shingle
Porch Front Porch, Patio
Attached Garage false
Garage true
Private Pool No
Building
Lot Description Sidewalk
Story 2
Entry Level Two
Foundation Slab
Lot Size Range 0 to less than 1/4
Sewer Public Sewer
Water Public
Structure Type Block, Concrete, Stucco, Wood Frame
New Construction false
Schools
Elementary Schools Tildenville Elem
Middle Schools Lakeview Middle
High Schools West Orange High
Others
Pets Allowed Yes
HOA Fee Include Pool, Maintenance Grounds, Pool, Recreational Facilities
Senior Community No
Ownership Fee Simple
Monthly Total Fees $252
Acceptable Financing Cash, Conventional, FHA
Membership Fee Required Required
Listing Terms Cash, Conventional, FHA
Num of Pet 3
Special Listing Condition None
Read Less Info
Want to know what your home might be worth? Contact us for a FREE valuation!

Our team is ready to help you sell your home for the highest possible price ASAP

© 2025 My Florida Regional MLS DBA Stellar MLS. All Rights Reserved.
Bought with EXPERIENCE ORLANDO REALTY GROUP






