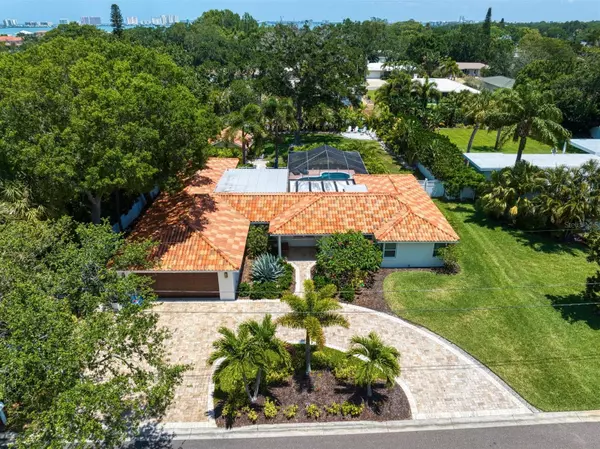$987,000
$979,900
0.7%For more information regarding the value of a property, please contact us for a free consultation.
5 Beds
3 Baths
2,790 SqFt
SOLD DATE : 08/15/2023
Key Details
Sold Price $987,000
Property Type Single Family Home
Sub Type Single Family Residence
Listing Status Sold
Purchase Type For Sale
Square Footage 2,790 sqft
Price per Sqft $353
Subdivision Sunset View
MLS Listing ID U8201055
Sold Date 08/15/23
Bedrooms 5
Full Baths 3
Construction Status Inspections
HOA Y/N No
Originating Board Stellar MLS
Year Built 1951
Annual Tax Amount $14,643
Lot Size 0.420 Acres
Acres 0.42
Lot Dimensions 100x185
Property Description
Fabulous home in sought after Belleair Bluffs features totally renovated four bedrooms, 2 baths in the main home with an additional separate guest house with full bath and kitchen sink, cabinetry and gas hook up for range. The main house has large rooms with open floor plan, split bedrooms and an updated kitchen, breakfast bar and an adjacent inside utility room. French doors and sliders lead from the living and family rooms to the beautifully screen enclosed pool and spa. Both the A/C and pool pump are newer. There is plenty of deck space and a huge yard with plenty of room for outdoor living, boat parking and “toy” parking, etc. The fenced in yard has irrigation system on well, storage shed and a delightful butterfly garden. This charming home is not your “cookie cutter” home. All this is not a flood zone and just minutes from fine dining, shopping, community park, the Belleair Causeway boat ramp and glorious beaches!
Location
State FL
County Pinellas
Community Sunset View
Interior
Interior Features Ceiling Fans(s), Crown Molding, Eat-in Kitchen, Kitchen/Family Room Combo, Living Room/Dining Room Combo, Master Bedroom Main Floor, Open Floorplan, Solid Surface Counters, Solid Wood Cabinets, Split Bedroom
Heating Central, Electric
Cooling Central Air
Flooring Hardwood, Tile
Fireplace false
Appliance Built-In Oven, Cooktop, Dishwasher, Disposal, Electric Water Heater, Exhaust Fan, Gas Water Heater, Range, Refrigerator
Exterior
Exterior Feature French Doors, Irrigation System, Lighting, Sliding Doors
Garage Spaces 2.0
Pool Auto Cleaner, Deck, Gunite, Heated, In Ground, Lighting, Salt Water, Screen Enclosure
Community Features Park, Playground
Utilities Available BB/HS Internet Available, Cable Connected, Electricity Connected, Natural Gas Connected, Sprinkler Well, Street Lights, Water Connected
Roof Type Tile
Attached Garage true
Garage true
Private Pool Yes
Building
Lot Description City Limits, Landscaped, Near Public Transit, Oversized Lot, Private, Paved
Story 1
Entry Level One
Foundation Slab
Lot Size Range 1/4 to less than 1/2
Sewer Public Sewer
Water Public, Well
Structure Type Block, Stucco
New Construction false
Construction Status Inspections
Others
Senior Community No
Ownership Fee Simple
Acceptable Financing Cash, Conventional
Listing Terms Cash, Conventional
Special Listing Condition None
Read Less Info
Want to know what your home might be worth? Contact us for a FREE valuation!

Our team is ready to help you sell your home for the highest possible price ASAP

© 2025 My Florida Regional MLS DBA Stellar MLS. All Rights Reserved.
Bought with THE SHOP REAL ESTATE CO.






