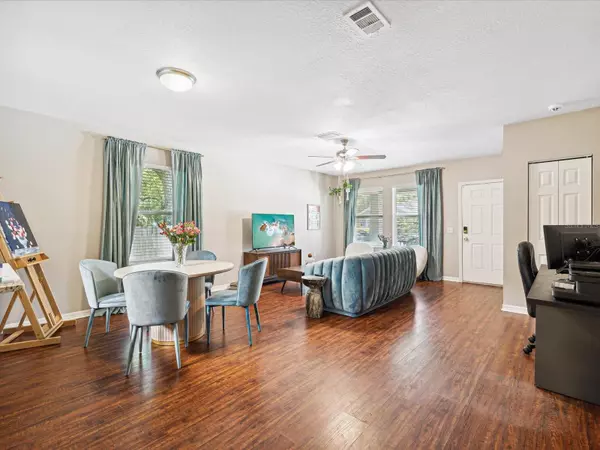$330,000
$330,000
For more information regarding the value of a property, please contact us for a free consultation.
3 Beds
2 Baths
1,305 SqFt
SOLD DATE : 08/16/2023
Key Details
Sold Price $330,000
Property Type Single Family Home
Sub Type Single Family Residence
Listing Status Sold
Purchase Type For Sale
Square Footage 1,305 sqft
Price per Sqft $252
Subdivision Sulphur Spgs Add
MLS Listing ID T3450779
Sold Date 08/16/23
Bedrooms 3
Full Baths 2
Construction Status Appraisal
HOA Y/N No
Originating Board Stellar MLS
Year Built 2014
Annual Tax Amount $4,660
Lot Size 4,791 Sqft
Acres 0.11
Lot Dimensions 50x100
Property Description
Stunning 3-bedroom, 2-bathroom 2014 build centrally located in Tampa. Enter through open floor plan living room and dining room combo with open passthrough to spacious, updated kitchen. Ample counter and cabinet space abound in updated kitchen featuring refrigerator, oven, stove, dishwasher and microwave. Great for entertaining and sharing family time. Large primary bedroom features ample natural lighting, laminate wood floors, ceiling fan, spacious walk-in closet and ensuite bathroom with tub/shower combination. Both additional bedrooms feature large windows, ceiling fans and laminate floors. Tile and laminate floors throughout are allergen-friendly with no carpets. Home was completed in 2014 delivering a roof, air conditioning unit and hot water heater that are all less than 10 years old. Additionally includes inside laundry room and attached, 1-car garage with additional storage space. Private, fenced-in backyard includes concrete patio that can be easily converted to a small basketball court. Convenient location near downtown Tampa, Seminole Heights, Tampa International Airport and many city and county parks. Great starter home or investment opportunity to grow your rental property portfolio. Don't wait! Schedule your property tour today before it's gone.
Location
State FL
County Hillsborough
Community Sulphur Spgs Add
Zoning RS-50
Rooms
Other Rooms Family Room
Interior
Interior Features Ceiling Fans(s), High Ceilings, Living Room/Dining Room Combo, Master Bedroom Main Floor, Solid Surface Counters, Walk-In Closet(s)
Heating Central, Electric
Cooling Central Air
Flooring Ceramic Tile, Laminate
Fireplace false
Appliance Built-In Oven, Dishwasher, Microwave, Range Hood, Refrigerator
Laundry Inside, Laundry Room
Exterior
Exterior Feature Garden, Private Mailbox
Parking Features Driveway
Garage Spaces 1.0
Fence Chain Link, Wood
Utilities Available Cable Available, Electricity Available, Phone Available, Public, Sewer Connected, Street Lights, Water Connected
View City
Roof Type Shingle
Porch Front Porch, Patio
Attached Garage true
Garage true
Private Pool No
Building
Lot Description City Limits, Near Public Transit, Paved
Story 1
Entry Level One
Foundation Slab
Lot Size Range 0 to less than 1/4
Sewer Public Sewer
Water Public
Architectural Style Contemporary
Structure Type Stucco
New Construction false
Construction Status Appraisal
Schools
Elementary Schools Sulphur Springs-Hb
High Schools Chamberlain-Hb
Others
Pets Allowed Yes
Senior Community No
Ownership Fee Simple
Acceptable Financing Cash, Conventional, FHA, VA Loan
Listing Terms Cash, Conventional, FHA, VA Loan
Special Listing Condition None
Read Less Info
Want to know what your home might be worth? Contact us for a FREE valuation!

Our team is ready to help you sell your home for the highest possible price ASAP

© 2025 My Florida Regional MLS DBA Stellar MLS. All Rights Reserved.
Bought with LEXLAND REALTY






