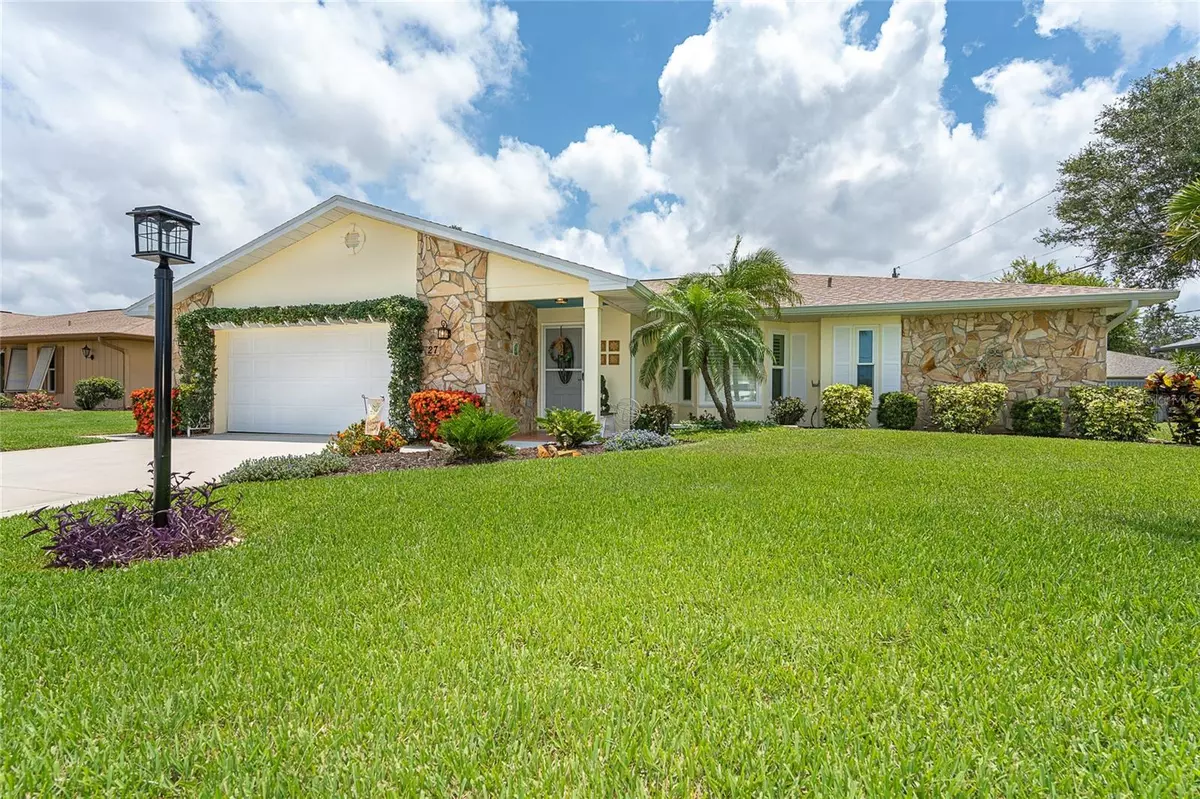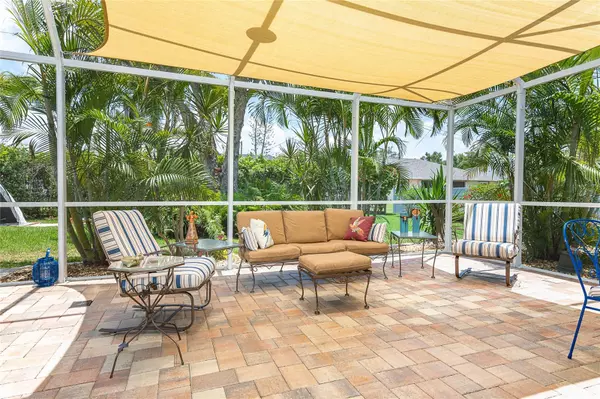$448,900
$443,900
1.1%For more information regarding the value of a property, please contact us for a free consultation.
2 Beds
2 Baths
1,879 SqFt
SOLD DATE : 08/18/2023
Key Details
Sold Price $448,900
Property Type Single Family Home
Sub Type Single Family Residence
Listing Status Sold
Purchase Type For Sale
Square Footage 1,879 sqft
Price per Sqft $238
Subdivision Pine Lake Dev
MLS Listing ID N6127522
Sold Date 08/18/23
Bedrooms 2
Full Baths 2
Construction Status Financing,Inspections
HOA Fees $10/ann
HOA Y/N Yes
Originating Board Stellar MLS
Year Built 1986
Annual Tax Amount $2,489
Lot Size 10,890 Sqft
Acres 0.25
Lot Dimensions 85x130
Property Description
Indulge in the highly sought-after Pine Lake community with this captivating 2-bedroom, 2-bathroom home. Nestled on an expansive 11,000 sq. ft. lot, this meticulously crafted residence spans an impressive 1,879 sq. ft., offering an abundance of space and comfort. Immerse yourself in the welcoming ambiance of the living room, where relaxation and cherished moments await. The remodeled kitchen stands as a testament to modern elegance, featuring stylish upgrades and a seamless flow that enhances your culinary experiences.
Prepare to be enchanted by the spacious Florida Room, a versatile space that beckons you to unwind and entertain in style, and effortlessly extends your living area and provides the perfect setting for hosting gatherings or savoring tranquil moments amidst the beauty of your backyard oasis.
Retreat to the master suite, a haven of tranquility that boasts a spacious layout, a walk-in closet with barn door, and an ensuite bathroom. The carefully designed bathroom features contemporary touches, where you can pamper yourself and recharge after a long day. An additional guest bedroom with beautiful enhancements and a tastefully appointed bathroom provides comfort and privacy for your loved ones or visiting guests.
The Pine Lake community offers a delightful living experience, complemented by modest annual dues of just $125 with public water and sewer, flood zone X / X500. Immerse yourself in the natural beauty of nearby Lemon Bay Park, explore the vibrant attractions of historic Dearborn Street, or bask in the sun on the pristine beaches that are within easy reach.
This exceptional home has been meticulously maintained and thoughtfully upgraded, ensuring that every detail meets the highest standards. A list of home improvements is available. Don't miss this extraordinary opportunity to enjoy refined living in one of the most sought-after communities in coastal Englewood. Your dream home awaits!
Location
State FL
County Sarasota
Community Pine Lake Dev
Zoning RSF3
Rooms
Other Rooms Florida Room
Interior
Interior Features Ceiling Fans(s), Chair Rail, Eat-in Kitchen, Living Room/Dining Room Combo, Open Floorplan, Solid Surface Counters, Split Bedroom, Thermostat, Walk-In Closet(s), Window Treatments
Heating Central, Electric, Heat Pump
Cooling Central Air, Humidity Control, Mini-Split Unit(s)
Flooring Ceramic Tile, Laminate
Furnishings Unfurnished
Fireplace false
Appliance Dishwasher, Disposal, Dryer, Electric Water Heater, Exhaust Fan, Ice Maker, Kitchen Reverse Osmosis System, Microwave, Range, Refrigerator, Washer
Laundry In Garage
Exterior
Exterior Feature Irrigation System, Outdoor Grill, Rain Gutters, Sliding Doors, Storage
Parking Features Curb Parking, Driveway, Garage Door Opener, On Street
Garage Spaces 2.0
Community Features Fishing, Lake, Special Community Restrictions
Utilities Available Cable Connected, Electricity Connected, Fire Hydrant, Public, Sewer Connected, Sprinkler Well, Street Lights, Water Connected
Amenities Available Vehicle Restrictions
View Trees/Woods
Roof Type Shingle
Porch Patio, Screened
Attached Garage true
Garage true
Private Pool No
Building
Lot Description In County, Landscaped, Level, Near Public Transit, Oversized Lot, Paved
Story 1
Entry Level One
Foundation Slab
Lot Size Range 1/4 to less than 1/2
Builder Name Bailey Jones Brothers
Sewer Public Sewer
Water Public
Architectural Style Florida
Structure Type Block, Brick
New Construction false
Construction Status Financing,Inspections
Schools
Elementary Schools Englewood Elementary
Middle Schools L.A. Ainger Middle
High Schools Lemon Bay High
Others
Pets Allowed Yes
Senior Community No
Ownership Fee Simple
Monthly Total Fees $10
Acceptable Financing Cash, Conventional, FHA, VA Loan
Membership Fee Required Optional
Listing Terms Cash, Conventional, FHA, VA Loan
Special Listing Condition None
Read Less Info
Want to know what your home might be worth? Contact us for a FREE valuation!

Our team is ready to help you sell your home for the highest possible price ASAP

© 2025 My Florida Regional MLS DBA Stellar MLS. All Rights Reserved.
Bought with GULF SHORES REALTY






