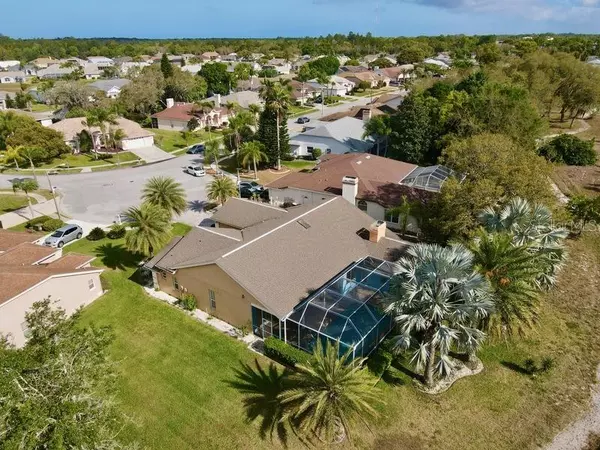$425,000
$437,000
2.7%For more information regarding the value of a property, please contact us for a free consultation.
4 Beds
3 Baths
2,624 SqFt
SOLD DATE : 08/23/2023
Key Details
Sold Price $425,000
Property Type Single Family Home
Sub Type Single Family Residence
Listing Status Sold
Purchase Type For Sale
Square Footage 2,624 sqft
Price per Sqft $161
Subdivision The Estates
MLS Listing ID T3436728
Sold Date 08/23/23
Bedrooms 4
Full Baths 3
Construction Status Appraisal,Financing,Inspections
HOA Fees $179/qua
HOA Y/N Yes
Originating Board Stellar MLS
Year Built 1992
Annual Tax Amount $3,160
Lot Size 0.260 Acres
Acres 0.26
Property Description
Back on the market with a new price adjustment! Please do not disturb current owners by knocking on the door or without a confirmed appointment. This beautiful 4 bed 3 bath home is located in a quiet cul-de-sac in Hudson, FL, at 14202 Teasdale Dr. The spacious home spans 2,610 square feet, offering ample space for a growing family or entertaining guests. The interior of the home features a big family room, perfect for spending time with loved ones, and a large owner's suite, providing a private retreat for the homeowner. The additional three bedrooms and two bathrooms offer plenty of space for guests or a growing family. One of the standout features of this property is the in-ground pool, ideal for those hot summer days or for relaxing after a long day. The backyard is perfect for entertaining, with plenty of space for barbecues or outdoor activities around the pool. Schedule your viewing today!
Location
State FL
County Pasco
Community The Estates
Zoning MPUD
Interior
Interior Features Ceiling Fans(s), Kitchen/Family Room Combo, Skylight(s)
Heating Central
Cooling Central Air
Flooring Carpet, Tile, Vinyl
Fireplace true
Appliance Dishwasher, Dryer, Range, Refrigerator, Washer
Laundry Laundry Room
Exterior
Exterior Feature Irrigation System, Sprinkler Metered
Garage Spaces 2.0
Pool Other
Utilities Available BB/HS Internet Available, Cable Connected, Electricity Connected, Sewer Connected, Sprinkler Meter
Roof Type Shingle
Attached Garage true
Garage true
Private Pool Yes
Building
Lot Description Cul-De-Sac, Paved
Story 1
Entry Level One
Foundation Slab
Lot Size Range 1/4 to less than 1/2
Sewer Public Sewer
Water Public
Structure Type Block
New Construction false
Construction Status Appraisal,Financing,Inspections
Others
Pets Allowed Yes
HOA Fee Include Escrow Reserves Fund, Management, Other
Senior Community No
Ownership Fee Simple
Monthly Total Fees $179
Acceptable Financing Cash, Conventional, FHA, VA Loan
Membership Fee Required Required
Listing Terms Cash, Conventional, FHA, VA Loan
Num of Pet 2
Special Listing Condition None
Read Less Info
Want to know what your home might be worth? Contact us for a FREE valuation!

Our team is ready to help you sell your home for the highest possible price ASAP

© 2025 My Florida Regional MLS DBA Stellar MLS. All Rights Reserved.
Bought with KELLER WILLIAMS REALTY






