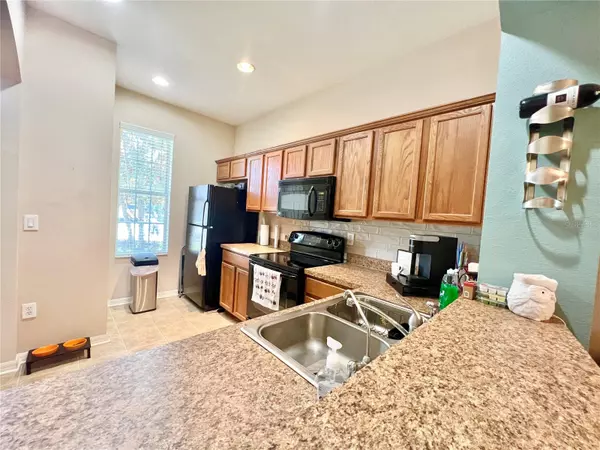$265,000
$269,900
1.8%For more information regarding the value of a property, please contact us for a free consultation.
2 Beds
3 Baths
1,120 SqFt
SOLD DATE : 08/25/2023
Key Details
Sold Price $265,000
Property Type Townhouse
Sub Type Townhouse
Listing Status Sold
Purchase Type For Sale
Square Footage 1,120 sqft
Price per Sqft $236
Subdivision Oak Creek Prcl 2 Unit 2A
MLS Listing ID O6116358
Sold Date 08/25/23
Bedrooms 2
Full Baths 2
Half Baths 1
Construction Status Appraisal,Financing,Inspections
HOA Fees $238/mo
HOA Y/N Yes
Originating Board Stellar MLS
Year Built 2009
Annual Tax Amount $1,616
Lot Size 1,306 Sqft
Acres 0.03
Property Description
Under contract-accepting backup offers. Under contract-accepting backup offers. Serenity at Oak Creek. Welcome to this beautiful two-story townhouse featuring two bedrooms, two and a half bathrooms, and a serene pond view. With a spacious area of 1120 square feet, this home offers a perfect blend of comfort and style. Step inside and be greeted by the elegance of engineered hardwood flooring, adding a touch of sophistication to the living spaces. The open floor plan seamlessly connects the living room, dining area, and kitchen, creating a perfect setting for entertaining guests or enjoying quality time with family. Upstairs, you'll find two well-appointed bedrooms, providing ample space for relaxation and privacy. Wake up to the refreshing sight of the pond from your bedroom window and embrace the tranquility it offers. Your community membership gives you access to two different community pools (one with a splash pad and water slide), fitness center, and plenty of green space to get your steps in. This property is ideally situated, offering a peaceful environment while being conveniently located near shops, restaurants, and I-75, is 20 min to downtown Tampa, 35 min to airport and central Florida beaches and attractions. Don't miss the opportunity to make this captivating home your own slice of paradise.
Location
State FL
County Hillsborough
Community Oak Creek Prcl 2 Unit 2A
Zoning PD
Interior
Interior Features High Ceilings, Living Room/Dining Room Combo, Master Bedroom Upstairs, Open Floorplan, Solid Wood Cabinets, Split Bedroom, Thermostat, Walk-In Closet(s)
Heating Electric
Cooling Central Air
Flooring Carpet, Hardwood, Tile
Fireplace false
Appliance Dishwasher, Disposal, Dryer, Microwave, Range, Refrigerator, Washer
Exterior
Exterior Feature Lighting, Sliding Doors, Storage
Community Features Clubhouse, Fitness Center, Playground, Pool
Utilities Available BB/HS Internet Available, Cable Connected, Electricity Connected, Public, Sewer Connected, Street Lights
Waterfront Description Pond
View Y/N 1
Roof Type Shingle
Porch Covered, Deck, Enclosed, Rear Porch, Screened
Garage false
Private Pool No
Building
Story 2
Entry Level Two
Foundation Slab
Lot Size Range 0 to less than 1/4
Sewer Public Sewer
Water Public
Structure Type Stucco
New Construction false
Construction Status Appraisal,Financing,Inspections
Schools
Elementary Schools Ippolito-Hb
Middle Schools Giunta Middle-Hb
High Schools Spoto High-Hb
Others
Pets Allowed Yes
HOA Fee Include Cable TV, Pool, Internet, Maintenance Structure, Maintenance Grounds, Recreational Facilities
Senior Community No
Ownership Fee Simple
Monthly Total Fees $238
Acceptable Financing Cash, Conventional, FHA, VA Loan
Membership Fee Required Required
Listing Terms Cash, Conventional, FHA, VA Loan
Special Listing Condition None
Read Less Info
Want to know what your home might be worth? Contact us for a FREE valuation!

Our team is ready to help you sell your home for the highest possible price ASAP

© 2025 My Florida Regional MLS DBA Stellar MLS. All Rights Reserved.
Bought with FUTURE HOME REALTY INC






