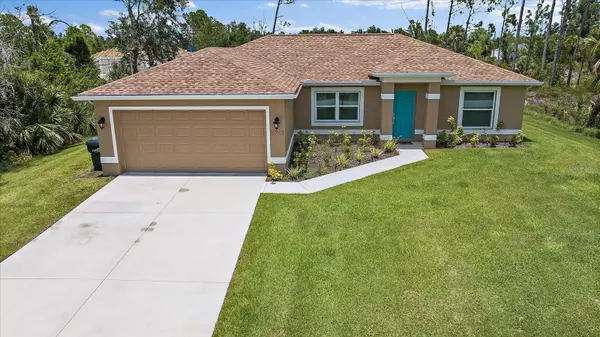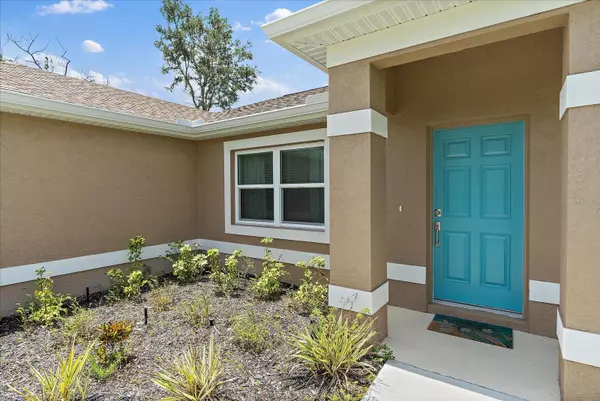$370,000
$375,000
1.3%For more information regarding the value of a property, please contact us for a free consultation.
3 Beds
2 Baths
1,437 SqFt
SOLD DATE : 08/28/2023
Key Details
Sold Price $370,000
Property Type Single Family Home
Sub Type Single Family Residence
Listing Status Sold
Purchase Type For Sale
Square Footage 1,437 sqft
Price per Sqft $257
Subdivision Port Charlotte Sub 23
MLS Listing ID N6127365
Sold Date 08/28/23
Bedrooms 3
Full Baths 2
Construction Status Inspections
HOA Y/N No
Originating Board Stellar MLS
Year Built 2022
Annual Tax Amount $822
Lot Size 10,018 Sqft
Acres 0.23
Property Description
Under contract-accepting backup offers. Brand new home! Well nearly new - it was built in 2022 by Gulfstar. This is the terrific Orion layout with 3 bedrooms, 2 bathrooms, and 2 car garage. Step into the home and fall in love with the large open concept with high ceilings in the combination living and dining room. Throughout the entire home is beautiful neutral toned tile floors (NO CARPET). The kitchen has miles of beautiful granite counters, an abundance of gorgeous soft-closing cabinets & drawers, and a long breakfast bar. The primary bedroom is king-size with en-suite. The en-suite has a huge walk-in shower and two sinks. The guest bedrooms are on the opposite side of the home creating a guest wing. The guest bath has bathtub and is located between the two guest bedrooms. The screened in lanai overlooks the magnolia trees and peaceful greenbelt. The greenbelt provides extra distance between neighbors. The fully sodded and landscaped yard has a 3-zoned sprinkler system. The home has IMPACT GLASS WINDOWS providing peace of mind. An extra bonus of impact glass windows is they are energy efficient. This home also has fiber optics! No HOA! So, yes you can have a fence, you can park your RV or boat at your property. Janus Ave and the area have many new to newer homes.
Location
State FL
County Sarasota
Community Port Charlotte Sub 23
Zoning RSF2
Interior
Interior Features Ceiling Fans(s), High Ceilings, Living Room/Dining Room Combo, Open Floorplan, Split Bedroom, Stone Counters, Window Treatments
Heating Electric
Cooling Central Air
Flooring Ceramic Tile
Fireplace false
Appliance Dishwasher, Disposal, Electric Water Heater, Range, Refrigerator
Exterior
Exterior Feature Irrigation System
Garage Spaces 2.0
Utilities Available Fiber Optics
Roof Type Shingle
Attached Garage true
Garage true
Private Pool No
Building
Entry Level One
Foundation Slab
Lot Size Range 0 to less than 1/4
Sewer Septic Tank
Water Well
Structure Type Block, Stucco
New Construction false
Construction Status Inspections
Others
Pets Allowed Yes
Senior Community No
Ownership Fee Simple
Acceptable Financing Cash, Conventional, FHA, VA Loan
Listing Terms Cash, Conventional, FHA, VA Loan
Special Listing Condition None
Read Less Info
Want to know what your home might be worth? Contact us for a FREE valuation!

Our team is ready to help you sell your home for the highest possible price ASAP

© 2025 My Florida Regional MLS DBA Stellar MLS. All Rights Reserved.
Bought with COLDWELL BANKER REALTY






