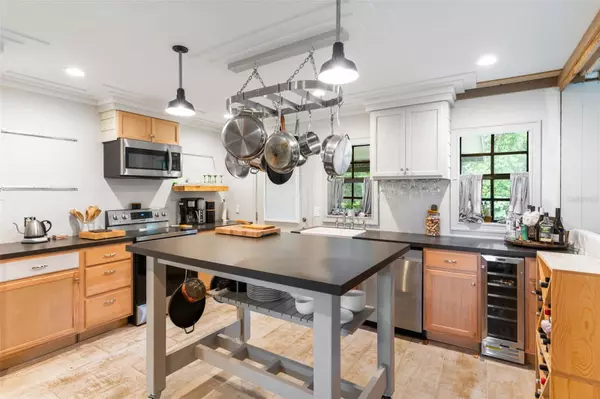$235,000
$150,000
56.7%For more information regarding the value of a property, please contact us for a free consultation.
2 Beds
2 Baths
1,274 SqFt
SOLD DATE : 08/31/2023
Key Details
Sold Price $235,000
Property Type Single Family Home
Sub Type Single Family Residence
Listing Status Sold
Purchase Type For Sale
Square Footage 1,274 sqft
Price per Sqft $184
Subdivision Unplatted
MLS Listing ID U8207272
Sold Date 08/31/23
Bedrooms 2
Full Baths 2
Construction Status No Contingency
HOA Y/N No
Originating Board Stellar MLS
Year Built 1984
Annual Tax Amount $1,334
Lot Size 0.710 Acres
Acres 0.71
Lot Dimensions 201x175
Property Description
Auction Property. UNDER CONTRACT. Saturday's auction has been canceled. Property will be sold free and clear of all liens. Listing price is the estimated opening bid. 10% Buyer's premium added to the winning bid. Step inside and be greeted by an inviting foyer that leads you to the heart of the home. The open-concept layout seamlessly combines the living, dining, and kitchen areas, creating a perfect space for entertaining and family gatherings. This home is in the middle of a renovation. Buyers will gain instant equity finishing the property with a little sweat equity. Conveniently located in Plant City, you'll enjoy easy access to a wide array of amenities. From charming local shops and restaurants to parks and recreational facilities, everything you need is just moments away. The proximity to major highways provides effortless commuting to nearby cities, including Tampa and Lakeland.
Location
State FL
County Hillsborough
Community Unplatted
Zoning R-1A
Rooms
Other Rooms Den/Library/Office
Interior
Interior Features Ceiling Fans(s), Eat-in Kitchen, Kitchen/Family Room Combo, Living Room/Dining Room Combo, Master Bedroom Main Floor, Open Floorplan, Solid Surface Counters, Walk-In Closet(s), Window Treatments
Heating Central
Cooling Central Air
Flooring Concrete, Hardwood, Linoleum
Fireplaces Type Family Room, Wood Burning
Fireplace true
Appliance Dishwasher, Dryer, Electric Water Heater, Ice Maker, Microwave, Range, Tankless Water Heater, Washer
Laundry Inside, Laundry Closet
Exterior
Exterior Feature Private Mailbox
Parking Features Circular Driveway
Garage Spaces 1.0
Fence Chain Link
Utilities Available Cable Connected, Electricity Connected
View Trees/Woods
Roof Type Metal
Porch Front Porch, Rear Porch, Screened
Attached Garage false
Garage true
Private Pool No
Building
Lot Description City Limits, Oversized Lot, Paved
Story 1
Entry Level One
Foundation Slab
Lot Size Range 1/2 to less than 1
Sewer Septic Tank
Water Well
Architectural Style Ranch
Structure Type Wood Frame
New Construction false
Construction Status No Contingency
Others
Senior Community No
Ownership Fee Simple
Special Listing Condition Auction
Read Less Info
Want to know what your home might be worth? Contact us for a FREE valuation!

Our team is ready to help you sell your home for the highest possible price ASAP

© 2025 My Florida Regional MLS DBA Stellar MLS. All Rights Reserved.
Bought with ALIGN RIGHT REALTY SOUTH SHORE






