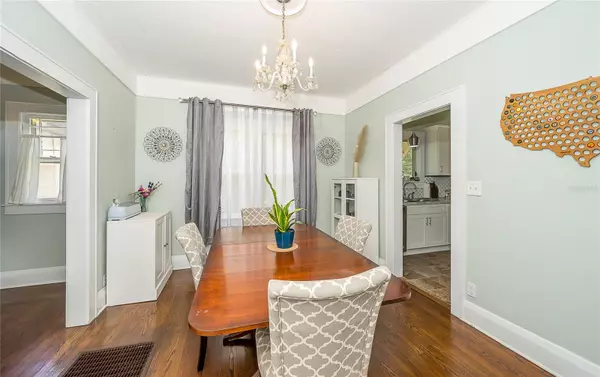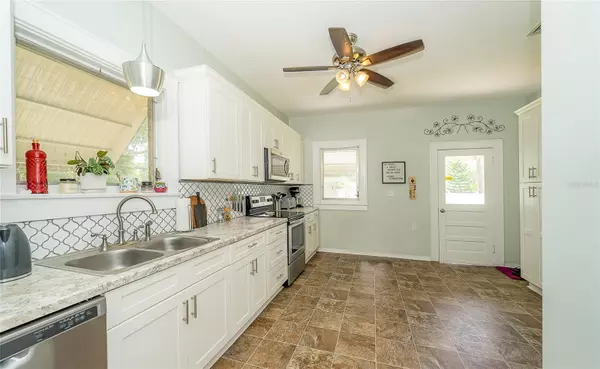$295,000
$299,000
1.3%For more information regarding the value of a property, please contact us for a free consultation.
2 Beds
2 Baths
1,364 SqFt
SOLD DATE : 09/01/2023
Key Details
Sold Price $295,000
Property Type Single Family Home
Sub Type Single Family Residence
Listing Status Sold
Purchase Type For Sale
Square Footage 1,364 sqft
Price per Sqft $216
Subdivision Palmorey Sub
MLS Listing ID T3456802
Sold Date 09/01/23
Bedrooms 2
Full Baths 2
Construction Status Appraisal,Financing,Inspections
HOA Y/N No
Originating Board Stellar MLS
Year Built 1930
Annual Tax Amount $1,628
Lot Size 6,969 Sqft
Acres 0.16
Lot Dimensions 50x137
Property Description
Under contract-accepting backup offers. This Charming Home, located in the Desirable South Lakeland area, was built in 1930 and features Original Hardwood Floors in Living/Dining/Bedroom areas. The home has been well cared for and pride of ownership is evident! The Owners have converted the small 3rd bedroom into a spacious Master Bathroom and Walk-In Closet making this a 2 bedroom and 2 full bathroom home. As you enter the home through the (21 X 8' 11") Flex Room you will notice the Open Floor Plan, with the Living Room at the front, open to the Dining Room and then to the Kitchen at the rear of the home. The backyard has been fenced (Vinyl Fencing). Kitchen is spacious and features Wood Cabinets, Laminate Countertops, Stainless Steel Refrigerator, Range, Built in Microwave and Dishwasher. The Laundry closet is in the Kitchen. Sash Windows in most areas, the Kitchen has Jalousie Windows and Awnings, and Main Bedroom has Double Paned Windows. Nice details with the high ceilings and 5” Baseboards. The home is located on a street with very little traffic, making it an oasis of tranquility. Conveniently located to South Gate Shopping Mall and a few minutes to Lake Hollingsworth where you can enjoy nature. Just miles away from the Polk Parkway and Lakeside Village.
Location
State FL
County Polk
Community Palmorey Sub
Zoning RA-3
Rooms
Other Rooms Formal Dining Room Separate, Formal Living Room Separate
Interior
Interior Features Ceiling Fans(s), High Ceilings, Master Bedroom Main Floor, Solid Wood Cabinets, Walk-In Closet(s)
Heating Central, Electric
Cooling Central Air
Flooring Ceramic Tile, Luxury Vinyl, Wood
Furnishings Unfurnished
Fireplace false
Appliance Dishwasher, Dryer, Electric Water Heater, Microwave, Range, Refrigerator, Washer
Laundry In Kitchen
Exterior
Exterior Feature Awning(s)
Fence Vinyl
Utilities Available Public
Roof Type Shingle
Porch None, Other
Garage false
Private Pool No
Building
Lot Description City Limits, Near Public Transit, Paved
Story 1
Entry Level One
Foundation Crawlspace
Lot Size Range 0 to less than 1/4
Sewer Public Sewer
Water Public
Architectural Style Florida
Structure Type Vinyl Siding, Wood Frame
New Construction false
Construction Status Appraisal,Financing,Inspections
Schools
Elementary Schools Southwest Elem
Middle Schools Southwest Middle School
High Schools Kathleen High
Others
Pets Allowed Yes
Senior Community No
Ownership Fee Simple
Acceptable Financing Cash, Conventional, FHA, VA Loan
Listing Terms Cash, Conventional, FHA, VA Loan
Special Listing Condition None
Read Less Info
Want to know what your home might be worth? Contact us for a FREE valuation!

Our team is ready to help you sell your home for the highest possible price ASAP

© 2025 My Florida Regional MLS DBA Stellar MLS. All Rights Reserved.
Bought with KELLER WILLIAMS REALTY SMART






