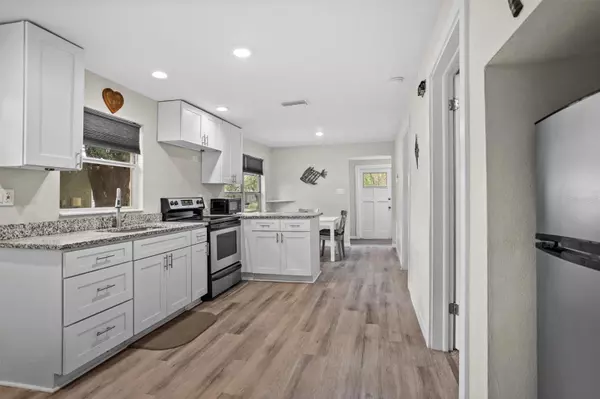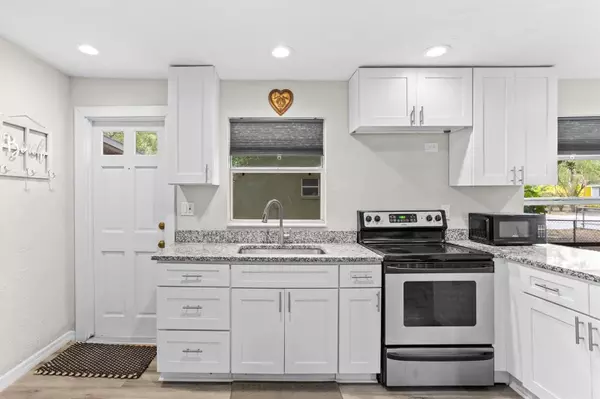$225,000
$219,000
2.7%For more information regarding the value of a property, please contact us for a free consultation.
2 Beds
1 Bath
760 SqFt
SOLD DATE : 08/31/2023
Key Details
Sold Price $225,000
Property Type Single Family Home
Sub Type Single Family Residence
Listing Status Sold
Purchase Type For Sale
Square Footage 760 sqft
Price per Sqft $296
Subdivision Tampa Overlook
MLS Listing ID O6110126
Sold Date 08/31/23
Bedrooms 2
Full Baths 1
Construction Status Appraisal,Financing,Inspections
HOA Y/N No
Originating Board Stellar MLS
Year Built 1941
Annual Tax Amount $2,894
Lot Size 6,098 Sqft
Acres 0.14
Lot Dimensions 50x126
Property Description
Explore your new residence in a fantastic pocket of Tampa with this charming two-bedroom, one-bathroom, remodeled property. Completely renovated in 2021 from top to bottom with a touch of modern luxury, it's a place to call home, or an incredible opportunity for an Airbnb investor. Key updates to the property include HVAC 2022, newer hot water heater, doors, and lighting. Designed perfectly for cooking, the exceptional kitchen features granite countertops and beautiful slow-close cabinets. The living spaces throughout the house boast deluxe vinyl flooring. Stunning bathroom was also fully redone with a new vanity, tile, and toilet. Located just 3 miles from USF, and just 2.5 miles from Busch Gardens theme park. Don't miss this one!
Location
State FL
County Hillsborough
Community Tampa Overlook
Zoning RS-50
Rooms
Other Rooms Den/Library/Office
Interior
Interior Features Thermostat
Heating Central
Cooling Central Air
Flooring Carpet, Vinyl
Furnishings Negotiable
Fireplace false
Appliance Range, Refrigerator
Exterior
Exterior Feature Other
Parking Features Driveway, On Street, Open
Utilities Available Cable Available, Electricity Connected, Sewer Connected, Water Connected
Roof Type Shingle
Garage false
Private Pool No
Building
Story 1
Entry Level One
Foundation Crawlspace
Lot Size Range 0 to less than 1/4
Sewer Public Sewer
Water Public
Structure Type Wood Siding
New Construction false
Construction Status Appraisal,Financing,Inspections
Schools
Middle Schools Van Buren-Hb
High Schools Wharton-Hb
Others
Pets Allowed Yes
Senior Community No
Ownership Fee Simple
Acceptable Financing Cash, Conventional
Listing Terms Cash, Conventional
Special Listing Condition None
Read Less Info
Want to know what your home might be worth? Contact us for a FREE valuation!

Our team is ready to help you sell your home for the highest possible price ASAP

© 2025 My Florida Regional MLS DBA Stellar MLS. All Rights Reserved.
Bought with FUTURE HOME REALTY INC






