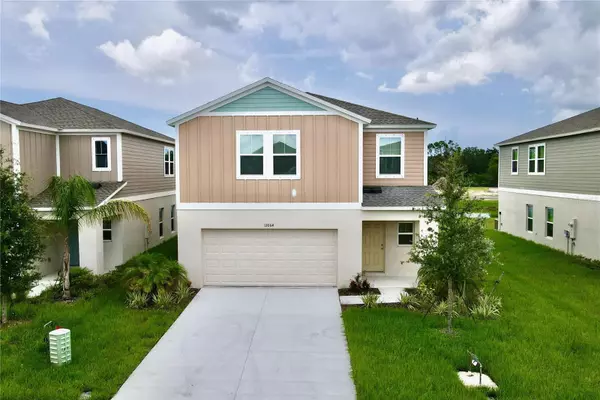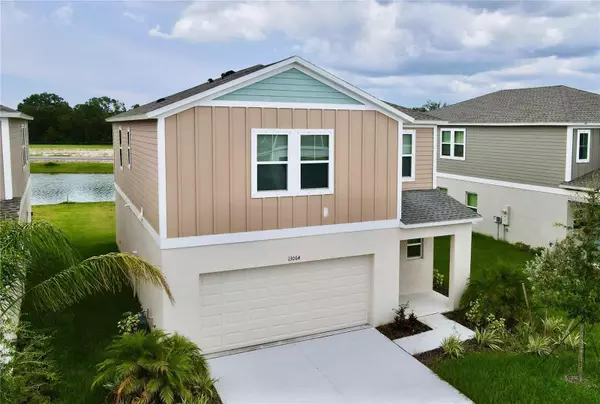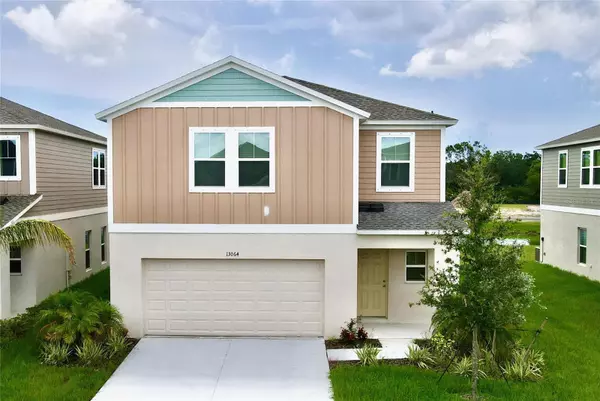$390,000
$400,000
2.5%For more information regarding the value of a property, please contact us for a free consultation.
4 Beds
3 Baths
2,039 SqFt
SOLD DATE : 09/05/2023
Key Details
Sold Price $390,000
Property Type Single Family Home
Sub Type Single Family Residence
Listing Status Sold
Purchase Type For Sale
Square Footage 2,039 sqft
Price per Sqft $191
Subdivision Lot 275, Crosswind Point Ph I Pi #4261.0975/9
MLS Listing ID T3458652
Sold Date 09/05/23
Bedrooms 4
Full Baths 2
Half Baths 1
Construction Status Inspections,Other Contract Contingencies
HOA Fees $15/qua
HOA Y/N Yes
Originating Board Stellar MLS
Year Built 2023
Annual Tax Amount $5,233
Lot Size 5,662 Sqft
Acres 0.13
Property Description
Under contract-accepting backup offers. STILL SHOWING FOR BACKUP OFFERS. - Why wait to build if you can have this BRAND NEW HOME quickly in a very beautiful and upcoming community in Crosswind Point. This brand new Casa Fresca Turquesa floor plan is an exciting design fit for a variety of lifestyles and families in true Florida style! Enjoy the modern and vibrant Key West Style exterior of this home. This 4-bedroom 2 ½ baths home boasts an open concept living space, light gray wider vinyl plank in the entire first floor, a very modern and stylish home with an airy and bright Interior Design. The kitchen features pebble grey wood cabinets, white quartz countertops, all-new GE kitchen stainless appliances, walk-in pantry, and a spacious, bright breakfast room where you can enjoy a serene pond view while sipping your morning coffee. The owner's retreat and three additional bedrooms are located upstairs together with a large bonus room and the laundry room with brand new washer and dryer. The VERY SPACIOUS and bright Master Suite has two large walk-in closets. The Master Ensuite has dual sinks and vanities with white quartz counters and pebble gray wood cabinets, linen closet, a separate shower and toilet. Two of secondary bedrooms upstairs have large walk in closets. Discover all that Parrish, FL has to offer at Crosswind Point, a 230-acre resort-style community conveniently located by US-301 and minutes from I-75. This new home community features scenic water and conservation views throughout the community, with a community Amenity Center overlooking a stunning lake and conservation views, swimming pool with cabanas, playgrounds, and pocket parks. Be in the middle of it all--Crosswind Point is located just 30 minutes from downtown St. Petersburg and downtown Sarasota, 40 minutes from downtown Tampa, with convenient access to major commuter arteries. Sidewalks throughout community are great for strolling for an afternoon walk or taking bike rides around the trails. Short Distance drive to Publix, Shopping, Ellenton Premium Outlet and University Town Center Malls and Lakewood Ranch, 47 miles to Tampa International Airport, and 20 miles to the beautiful beaches of Anna Maria Island, Siesta Key and Lido Beach Key. Don't miss this opportunity to LIVE where others VACATION! Schedule your showing appointment now!
Location
State FL
County Manatee
Community Lot 275, Crosswind Point Ph I Pi #4261.0975/9
Zoning RESI
Interior
Interior Features Eat-in Kitchen, Master Bedroom Upstairs, Open Floorplan, Solid Surface Counters, Solid Wood Cabinets, Stone Counters, Thermostat, Walk-In Closet(s)
Heating Central
Cooling Central Air
Flooring Carpet, Vinyl
Furnishings Unfurnished
Fireplace false
Appliance Dishwasher, Disposal, Dryer, Microwave, Range, Refrigerator, Washer
Exterior
Exterior Feature Hurricane Shutters, Irrigation System, Sidewalk, Sliding Doors
Parking Features Garage Door Opener
Garage Spaces 2.0
Community Features Clubhouse, Deed Restrictions, Dog Park, Park, Playground, Pool, Sidewalks
Utilities Available Electricity Connected, Natural Gas Connected
Amenities Available Clubhouse
View Y/N 1
View Water
Roof Type Shingle
Attached Garage true
Garage true
Private Pool No
Building
Entry Level Two
Foundation Slab
Lot Size Range 0 to less than 1/4
Builder Name Casa Fresca Homes
Sewer Public Sewer
Water Public
Structure Type Block, Stucco
New Construction true
Construction Status Inspections,Other Contract Contingencies
Schools
Elementary Schools Williams Elementary
Middle Schools Buffalo Creek Middle
High Schools Parrish Community High
Others
Pets Allowed Yes
Senior Community No
Ownership Fee Simple
Monthly Total Fees $15
Acceptable Financing Cash, Conventional, VA Loan
Membership Fee Required Required
Listing Terms Cash, Conventional, VA Loan
Special Listing Condition None
Read Less Info
Want to know what your home might be worth? Contact us for a FREE valuation!

Our team is ready to help you sell your home for the highest possible price ASAP

© 2025 My Florida Regional MLS DBA Stellar MLS. All Rights Reserved.
Bought with COLDWELL BANKER REALTY






