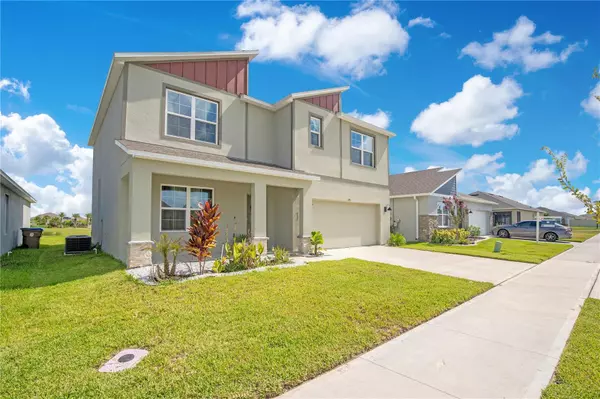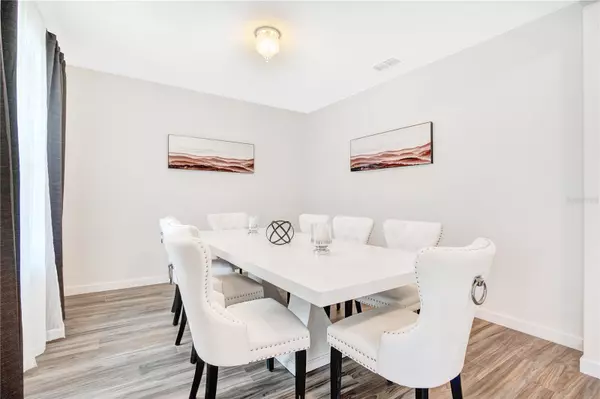$492,000
$495,000
0.6%For more information regarding the value of a property, please contact us for a free consultation.
5 Beds
3 Baths
2,674 SqFt
SOLD DATE : 09/08/2023
Key Details
Sold Price $492,000
Property Type Single Family Home
Sub Type Single Family Residence
Listing Status Sold
Purchase Type For Sale
Square Footage 2,674 sqft
Price per Sqft $183
Subdivision Summerly
MLS Listing ID O6134038
Sold Date 09/08/23
Bedrooms 5
Full Baths 3
Construction Status Inspections
HOA Fees $69/qua
HOA Y/N Yes
Originating Board Stellar MLS
Year Built 2021
Annual Tax Amount $4,709
Lot Size 6,098 Sqft
Acres 0.14
Lot Dimensions 50X120
Property Description
Under contract-accepting backup offers. Magnificently spacious 5/3 home with beautiful modern features & a water view is awaiting you! Additional space both downstairs & upstairs, a formal dining room? office? loft? you decide how to use the flex spaces to your needs. The kitchen offers plenty of cabinet space & a generous walk-in pantry along with a stainless steel appliance package. The white cabinetry compliments the white tile backsplash making it a bright and cheery atmosphere. Large kitchen island overlooking the gorgeous living room/dining room has a calming water view. Large backyard, close proximity to the community pool & playground, just off your back porch.
A guest room on the first level for friends or family to stay in comfort. All other rooms are located on the second floor for privacy, as is the laundry room for convenience. Owners suite closet has custom built -in unit and is located in the ensuite. A second closet is available for dual purposes. Additional features include open floor plan, modern doors and faucets, tiled shower walls, luxury vinyl wood plank floors on the first level, 2-car garage, and Home is Connected smart home technology. Come home to a home with modern details that elevate your personal style. Community amenities include a community pool and cabana.
Location
State FL
County Osceola
Community Summerly
Zoning 0111
Rooms
Other Rooms Loft
Interior
Interior Features Built-in Features, Ceiling Fans(s), Master Bedroom Upstairs, Smart Home, Walk-In Closet(s)
Heating Central
Cooling Central Air
Flooring Carpet, Luxury Vinyl, Vinyl
Furnishings Unfurnished
Fireplace false
Appliance Dishwasher, Dryer, Microwave, Range, Refrigerator, Washer
Laundry Inside, Laundry Room, Upper Level
Exterior
Exterior Feature Sidewalk
Parking Features Driveway
Garage Spaces 2.0
Community Features Community Mailbox, Deed Restrictions, Playground, Pool, Sidewalks
Utilities Available BB/HS Internet Available, Cable Available, Electricity Available, Phone Available, Public, Street Lights, Water Available
Amenities Available Playground, Pool
View Y/N 1
View Water
Roof Type Shingle
Attached Garage true
Garage true
Private Pool No
Building
Lot Description Landscaped, Sidewalk, Paved
Story 2
Entry Level Two
Foundation Slab
Lot Size Range 0 to less than 1/4
Sewer Public Sewer
Water Public
Architectural Style Contemporary
Structure Type Block, Stucco, Wood Siding
New Construction false
Construction Status Inspections
Schools
Elementary Schools Narcoossee Elementary
Middle Schools Narcoossee Middle
High Schools Harmony High
Others
Pets Allowed Yes
HOA Fee Include Pool, Maintenance Grounds
Senior Community No
Ownership Fee Simple
Monthly Total Fees $69
Acceptable Financing Cash, Conventional, FHA, VA Loan
Membership Fee Required Required
Listing Terms Cash, Conventional, FHA, VA Loan
Special Listing Condition None
Read Less Info
Want to know what your home might be worth? Contact us for a FREE valuation!

Our team is ready to help you sell your home for the highest possible price ASAP

© 2025 My Florida Regional MLS DBA Stellar MLS. All Rights Reserved.
Bought with MAINFRAME REAL ESTATE






