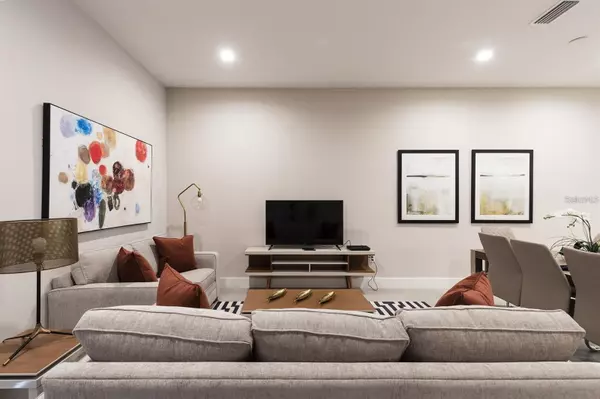$458,000
$479,000
4.4%For more information regarding the value of a property, please contact us for a free consultation.
4 Beds
5 Baths
1,804 SqFt
SOLD DATE : 09/08/2023
Key Details
Sold Price $458,000
Property Type Townhouse
Sub Type Townhouse
Listing Status Sold
Purchase Type For Sale
Square Footage 1,804 sqft
Price per Sqft $253
Subdivision Summerville Resort Pb 25 Pgs 83-85 Lot 77
MLS Listing ID O6109543
Sold Date 09/08/23
Bedrooms 4
Full Baths 4
Half Baths 1
Construction Status Inspections
HOA Fees $483/qua
HOA Y/N Yes
Originating Board Stellar MLS
Year Built 2019
Annual Tax Amount $4,844
Lot Size 1,306 Sqft
Acres 0.03
Property Description
HOME FULLY FURNISHED!!! COME AND TAKE A LOOK OF THIS BEAUTIFUL TOWMHOME. 4 BEDROOMS- 4 1/2 BATHS. Discover Orlando's Newest community, which offers all en-suite bedrooms and private patios. Lancelot America brings to you ultra fashionable, luxury interior appointments, and open floor plan design to complement today's contemporary lifestyles. Summerville Resort has an unparalleled location. We are located in the heart of the Disney World are where residents will take pleasure in the advantages of onsite amenities, nearby shopping, dining, and the world-famed parks. ZONED FOR SHORT-TERM RENTALS!!!!!
Location
State FL
County Osceola
Community Summerville Resort Pb 25 Pgs 83-85 Lot 77
Zoning PD
Interior
Interior Features Eat-in Kitchen
Heating Central, Natural Gas
Cooling Central Air
Flooring Carpet, Ceramic Tile
Fireplace false
Appliance Convection Oven, Dishwasher, Disposal, Dryer, Exhaust Fan, Microwave, Refrigerator, Washer
Exterior
Exterior Feature Balcony
Parking Features Assigned, Guest
Fence Fenced
Community Features Fitness Center, Pool
Utilities Available Cable Available, Electricity Connected
Roof Type Shingle
Garage false
Private Pool No
Building
Entry Level Two
Foundation Slab
Lot Size Range 0 to less than 1/4
Sewer Public Sewer
Water Public
Structure Type Block
New Construction false
Construction Status Inspections
Schools
Elementary Schools Westside K-8
Middle Schools West Side
High Schools Celebration High
Others
Pets Allowed Yes
HOA Fee Include Pool, Insurance, Internet, Maintenance Structure, Pest Control, Trash
Senior Community No
Ownership Fee Simple
Monthly Total Fees $483
Acceptable Financing Cash, Conventional, FHA, VA Loan
Membership Fee Required Required
Listing Terms Cash, Conventional, FHA, VA Loan
Special Listing Condition None
Read Less Info
Want to know what your home might be worth? Contact us for a FREE valuation!

Our team is ready to help you sell your home for the highest possible price ASAP

© 2025 My Florida Regional MLS DBA Stellar MLS. All Rights Reserved.
Bought with CENTURY 21 EDGE






