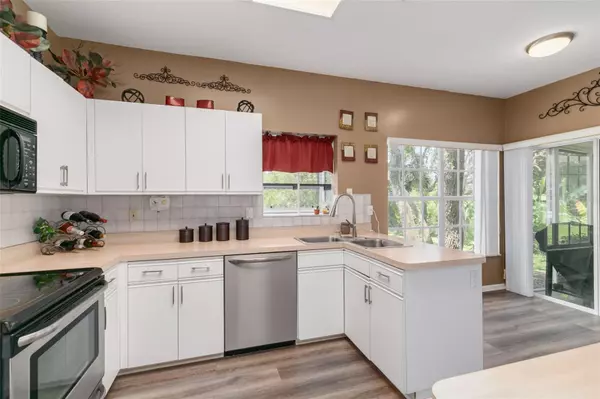$360,000
$360,000
For more information regarding the value of a property, please contact us for a free consultation.
3 Beds
3 Baths
1,622 SqFt
SOLD DATE : 09/15/2023
Key Details
Sold Price $360,000
Property Type Townhouse
Sub Type Townhouse
Listing Status Sold
Purchase Type For Sale
Square Footage 1,622 sqft
Price per Sqft $221
Subdivision Middlecreek
MLS Listing ID U8208944
Sold Date 09/15/23
Bedrooms 3
Full Baths 2
Half Baths 1
HOA Fees $600/mo
HOA Y/N Yes
Originating Board Stellar MLS
Year Built 1989
Annual Tax Amount $3,391
Lot Size 7,840 Sqft
Acres 0.18
Property Description
COME ENJOY TRANQUILITY! This cozy townhome features 3 bedrooms, 2 ½ baths, a loft, 1 car garage with EXTRA WIDE DRIVEWAY, a large lanai and is situated on an OVERSIZED, PREMIUM CORNER LOT (.18 acres) with a beautifully landscaped side and backyard including mature trees. You will be greeted with a lovely, fenced, well landscaped courtyard that leads up to the entrance. Once inside the high ceilings and staircase adds to the spacious floor plan. The WOOD-BURNING FIREPLACE, luxury vinyl flooring, tall built in shelving and plantation shutters are great features. As you look towards the dining area you can't help but notice the LARGE LANAI which has three sliding glass doors for easy access from the kitchen, dining room and master bedroom. It is fully screened and surrounded by nature with a creek that leads to the bay. PERFECT FOR ENTERTAINING or enjoying a relaxing spot to start your day or unwind in the evening.
Enter the kitchen and you will find all stainless-steel appliances, plenty of cabinets for storage and a quaint breakfast area. The master bedroom and bathroom are downstairs so you can enjoy the serene views. The master bathroom has a beautifully updated shower, nice sized vanity area and a walk-in closet. There is an additional bedroom downstairs which includes a large walk-in storage closet. The laundry closet is located downstairs as well as a ½ bathroom. The upstairs includes all BRAND NEW CARPET, a LOFT AREA, a private bedroom with walk-in closet and a bathroom with tub and shower. Great for an office, play area or for guests to stay. Home offers LOTS OF STORAGE SPACE, new hot water heater, garbage disposal and dishwasher, new carpet in Master Bedroom. The HOA includes cable TV, high speed internet, exterior building maintenance (roof and paint), grounds maintenance, outside pest control, water, sewer, pool maintenance, and outside flood insurance. This dog friendly community is nestled in a quiet neighborhood and is CENTRALLY LOCATED for easy access to airports, historic downtown Dunedin, Clearwater Beach, St. Petersburg and Downtown Tampa where you will find amazing restaurants, aquariums, museums, water activities and lots more!
Location
State FL
County Pinellas
Community Middlecreek
Direction N
Rooms
Other Rooms Inside Utility, Loft
Interior
Interior Features Built-in Features, Ceiling Fans(s), Eat-in Kitchen, High Ceilings, Living Room/Dining Room Combo, Master Bedroom Main Floor, Open Floorplan, Thermostat, Walk-In Closet(s), Window Treatments
Heating Central, Electric
Cooling Central Air
Flooring Carpet, Ceramic Tile, Luxury Vinyl
Fireplaces Type Living Room, Wood Burning
Fireplace true
Appliance Dishwasher, Disposal, Electric Water Heater, Ice Maker, Microwave, Range, Refrigerator
Laundry Inside, Laundry Closet
Exterior
Exterior Feature Courtyard, Garden, Irrigation System, Lighting, Private Mailbox, Rain Gutters, Sliding Doors
Parking Features Driveway, Ground Level, Guest, Oversized
Garage Spaces 1.0
Fence Other
Pool Gunite, In Ground, Outside Bath Access
Community Features Buyer Approval Required, Pool, Water Access
Utilities Available BB/HS Internet Available, Cable Connected, Electricity Connected, Sewer Connected, Street Lights, Water Connected
Water Access 1
Water Access Desc Canal - Brackish,Creek
View Garden, Trees/Woods
Roof Type Shingle
Porch Covered, Enclosed, Front Porch, Patio, Rear Porch, Screened
Attached Garage true
Garage true
Private Pool No
Building
Lot Description Corner Lot, Cul-De-Sac, FloodZone, Landscaped, Oversized Lot, Private, Paved
Story 2
Entry Level Two
Foundation Slab
Lot Size Range 0 to less than 1/4
Sewer Public Sewer
Water Public
Architectural Style Coastal
Structure Type Stucco, Wood Frame
New Construction false
Schools
Elementary Schools Frontier Elementary-Pn
Middle Schools Oak Grove Middle-Pn
High Schools Pinellas Park High-Pn
Others
Pets Allowed Breed Restrictions, Yes
HOA Fee Include Cable TV, Pool, Insurance, Internet, Maintenance Structure, Maintenance Grounds, Pest Control, Pool, Sewer, Trash, Water
Senior Community No
Ownership Fee Simple
Monthly Total Fees $600
Acceptable Financing Cash, Conventional, FHA, VA Loan
Membership Fee Required Required
Listing Terms Cash, Conventional, FHA, VA Loan
Num of Pet 2
Special Listing Condition None
Read Less Info
Want to know what your home might be worth? Contact us for a FREE valuation!

Our team is ready to help you sell your home for the highest possible price ASAP

© 2025 My Florida Regional MLS DBA Stellar MLS. All Rights Reserved.
Bought with DALTON WADE INC






