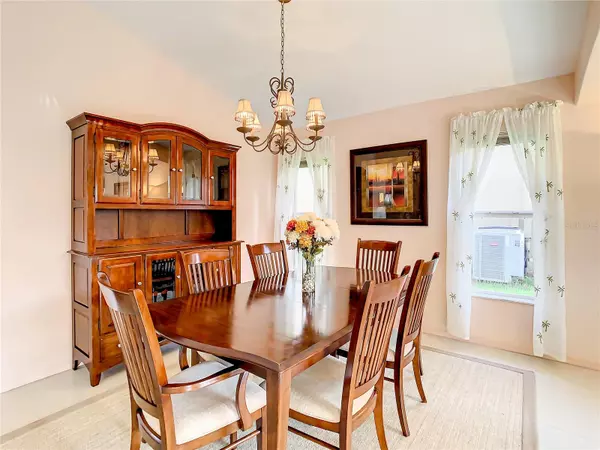$570,000
$549,900
3.7%For more information regarding the value of a property, please contact us for a free consultation.
3 Beds
2 Baths
2,135 SqFt
SOLD DATE : 09/20/2023
Key Details
Sold Price $570,000
Property Type Single Family Home
Sub Type Single Family Residence
Listing Status Sold
Purchase Type For Sale
Square Footage 2,135 sqft
Price per Sqft $266
Subdivision Country Walk Increment D Ph 01
MLS Listing ID G5072290
Sold Date 09/20/23
Bedrooms 3
Full Baths 2
Construction Status Inspections,No Contingency
HOA Fees $57/qua
HOA Y/N Yes
Originating Board Stellar MLS
Year Built 2006
Annual Tax Amount $4,912
Lot Size 7,405 Sqft
Acres 0.17
Property Description
WELCOME TO YOUR NEW SPECTACULAR WATER FRONT SALT WATER POOL HOME located in the community of COUNTRY WALK in desirable WESLEY CHAPEL! Front of home features a STONE FRONT and beautiful landscaping. When you walk in the front door, prepare to be "WOWED" by the decorative tile inlay as you enter the foyer, with ceramic and porcelain til throughout the home. NO CARPETING! This home features MANY UPGRADES including GRANITE COUNTERS IN KITCHEN AND BATHROOMS, CUSTOM CLOSETS in all bedrooms, OUTDOOR KITCHEN, SOLAR PANELS. The master bedroom features an EN SUITE BATHROOM bathroom with JETTED TUB, WALK IN SHOWER with heated lamp. Picture yourself sitting out on your screened lanai with your morning coffee overlooking your heated WATERFALL SPA or your glass of wine enjoying breathtaking SUNSET VIEWS overlooking the POND. Community features a clubhouse, exercise facilities, soccer field, basketball and tennis courts (pickelball), and community pool. Close to all major highways, great shopping and restaurants. NEW ROOF WILL BE INSTALLED BEFORE CLOSING! This is a MUST SEE HOME!
Location
State FL
County Pasco
Community Country Walk Increment D Ph 01
Zoning MPUD
Interior
Interior Features Ceiling Fans(s), Eat-in Kitchen, High Ceilings, Master Bedroom Main Floor, Open Floorplan, Solid Surface Counters, Solid Wood Cabinets, Split Bedroom, Stone Counters, Thermostat, Walk-In Closet(s), Window Treatments
Heating Central
Cooling Central Air
Flooring Ceramic Tile, Laminate, Tile
Furnishings Negotiable
Fireplace false
Appliance Built-In Oven, Dishwasher, Disposal, Dryer, Electric Water Heater, Microwave, Refrigerator, Washer, Water Softener
Exterior
Exterior Feature Irrigation System, Outdoor Grill, Outdoor Kitchen, Sidewalk, Sliding Doors
Garage Spaces 2.0
Pool Deck, In Ground, Salt Water, Screen Enclosure
Community Features Clubhouse, Fitness Center, Pool, Sidewalks, Tennis Courts
Utilities Available BB/HS Internet Available, Cable Connected, Electricity Connected, Phone Available, Sewer Connected, Solar, Sprinkler Recycled, Water Connected
View Y/N 1
View Water
Roof Type Shingle
Attached Garage true
Garage true
Private Pool Yes
Building
Lot Description Landscaped, Sidewalk, Paved
Story 1
Entry Level One
Foundation Slab
Lot Size Range 0 to less than 1/4
Builder Name Cardell Homes
Sewer Public Sewer
Water Public
Structure Type Stone, Stucco
New Construction false
Construction Status Inspections,No Contingency
Schools
Elementary Schools Double Branch Elementary
Middle Schools Thomas E Weightman Middle-Po
High Schools Wesley Chapel High-Po
Others
Pets Allowed Yes
Senior Community No
Ownership Fee Simple
Monthly Total Fees $115
Acceptable Financing Cash, Conventional, FHA, VA Loan
Membership Fee Required Required
Listing Terms Cash, Conventional, FHA, VA Loan
Num of Pet 3
Special Listing Condition None
Read Less Info
Want to know what your home might be worth? Contact us for a FREE valuation!

Our team is ready to help you sell your home for the highest possible price ASAP

© 2025 My Florida Regional MLS DBA Stellar MLS. All Rights Reserved.
Bought with RE/MAX PREMIER GROUP






