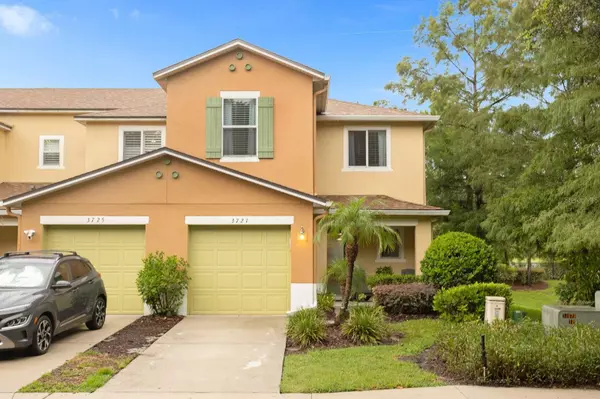$320,000
$320,000
For more information regarding the value of a property, please contact us for a free consultation.
3 Beds
3 Baths
1,498 SqFt
SOLD DATE : 09/21/2023
Key Details
Sold Price $320,000
Property Type Townhouse
Sub Type Townhouse
Listing Status Sold
Purchase Type For Sale
Square Footage 1,498 sqft
Price per Sqft $213
Subdivision Preserve At Eagle Lake
MLS Listing ID O6133713
Sold Date 09/21/23
Bedrooms 3
Full Baths 2
Half Baths 1
HOA Fees $235/mo
HOA Y/N Yes
Originating Board Stellar MLS
Year Built 2010
Annual Tax Amount $1,907
Lot Size 1,742 Sqft
Acres 0.04
Property Description
The home you've been waiting for! Be prepare to be impressed with this well maintained, end unit townhome located in the Preserve at Eagle Lake gated community. This home shows like a model with a Lakefront and pool view from living room, kitchen and master bedroom. The kitchen comes with 42” upper cabinets, recesses lights, breakfast bar and stainless steel appliances. All bedrooms are located upstairs. Attached one car garage. Wake up every morning to the great view or enjoy beautiful sunset. There is a lot of natural light in this home. Preserve at Eagle Lake amenities include a community pool and playground. HOA dues also include basic cable and basic internet. Centrally located near toll roads, shopping, restaurants, Sanford International Airport and Lake Mary. There is a sidewalk around the lake that will be perfect for morning walks and dog walks. You certainly would want to claim this one YOURS. Call today to schedule a private showing.
Location
State FL
County Seminole
Community Preserve At Eagle Lake
Zoning PUD
Interior
Interior Features Ceiling Fans(s), Crown Molding, Living Room/Dining Room Combo, Other, Thermostat, Walk-In Closet(s)
Heating Electric
Cooling Central Air
Flooring Ceramic Tile, Laminate
Fireplace false
Appliance Dishwasher, Disposal, Dryer, Electric Water Heater, Exhaust Fan
Exterior
Exterior Feature Sidewalk, Sliding Doors
Garage Spaces 1.0
Community Features Deed Restrictions, Playground, Pool, Sidewalks
Utilities Available Other
View Water
Roof Type Shingle
Porch None
Attached Garage true
Garage true
Private Pool No
Building
Entry Level Two
Foundation Slab
Lot Size Range 0 to less than 1/4
Sewer Public Sewer
Water Public
Structure Type Block, Stucco
New Construction false
Others
Pets Allowed Yes
HOA Fee Include Pool, Maintenance Structure, Maintenance Grounds
Senior Community No
Ownership Fee Simple
Monthly Total Fees $235
Acceptable Financing Cash, Conventional, FHA, VA Loan
Membership Fee Required Required
Listing Terms Cash, Conventional, FHA, VA Loan
Special Listing Condition None
Read Less Info
Want to know what your home might be worth? Contact us for a FREE valuation!

Our team is ready to help you sell your home for the highest possible price ASAP

© 2025 My Florida Regional MLS DBA Stellar MLS. All Rights Reserved.
Bought with KELLER WILLIAMS REALTY AT THE PARKS






