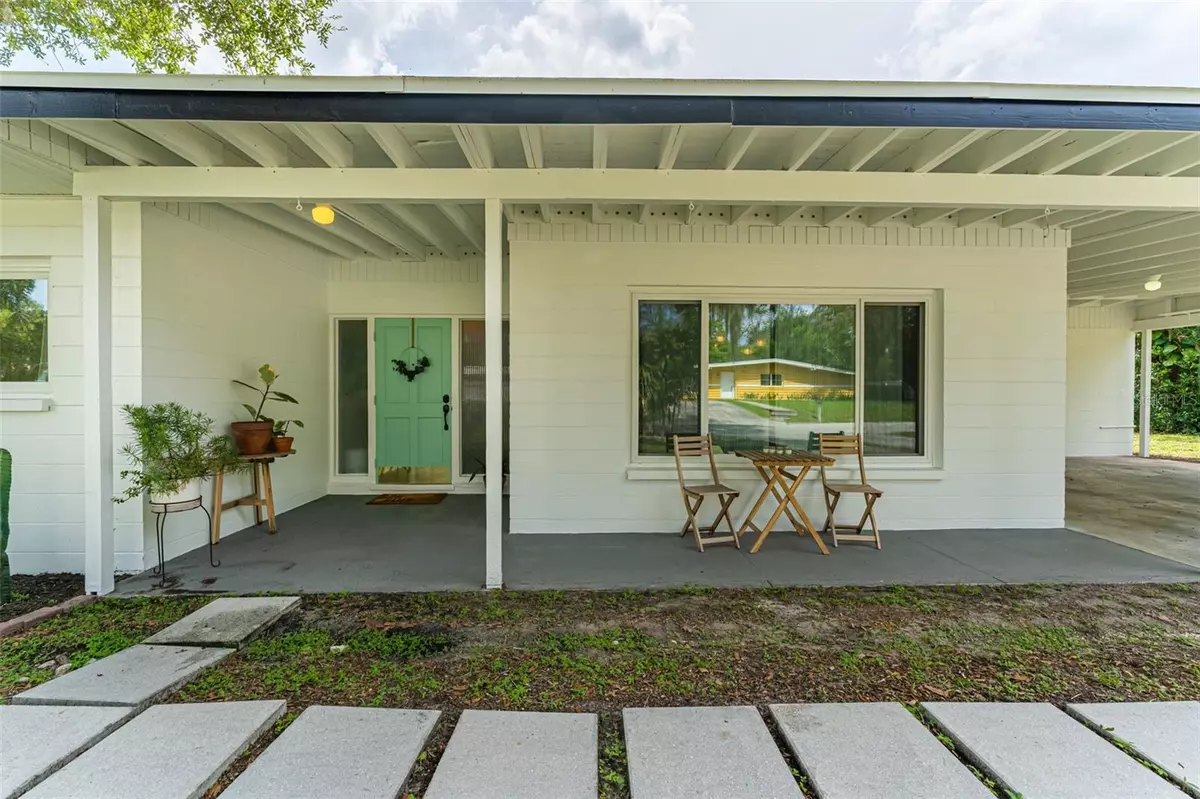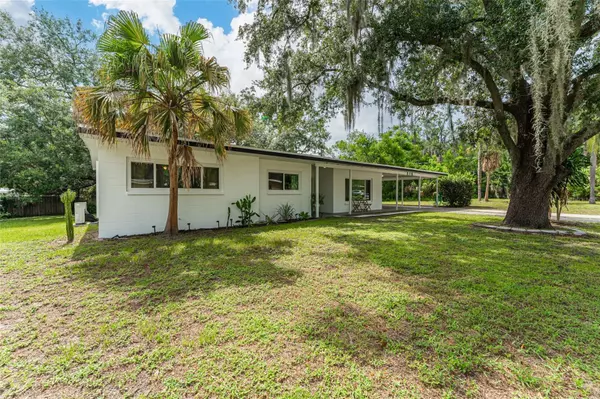$370,000
$350,000
5.7%For more information regarding the value of a property, please contact us for a free consultation.
3 Beds
2 Baths
1,396 SqFt
SOLD DATE : 09/22/2023
Key Details
Sold Price $370,000
Property Type Single Family Home
Sub Type Single Family Residence
Listing Status Sold
Purchase Type For Sale
Square Footage 1,396 sqft
Price per Sqft $265
Subdivision Temple Valley Estates Sub
MLS Listing ID T3458410
Sold Date 09/22/23
Bedrooms 3
Full Baths 2
Construction Status Appraisal,Financing,Inspections
HOA Y/N No
Originating Board Stellar MLS
Year Built 1958
Annual Tax Amount $2,773
Lot Size 10,890 Sqft
Acres 0.25
Lot Dimensions 110x100
Property Description
Dreaming of finding an updated home on a large lot in a peaceful neighborhood close to shopping and a short commute to downtown Tampa? Step into this stunning 1950s mid-century modern gem nestled in a quiet golfing community, away from the hustle and bustle of city life. This charming three-bedroom, two-bathroom home offers a blend of timeless style and contemporary upgrades, making it the perfect sanctuary for modern living. As you enter, you'll be greeted by an inviting living space with sleek lines, fashionable lighting fixtures, high ceilings, and an abundance of natural light. The open floor plan seamlessly connects the living, dining, and kitchen areas, creating an ideal environment for entertaining guests or enjoying quality time with family. Access off the living room to the expansive backyard allows for gatherings to easily take advantage of the gorgeous Florida weather. The renovated kitchen is a delight. Glossy granite adorns the countertops and island complimenting a stylish farm sink. Your kitchen offers plenty of storage with cabinets set into the island and room for seating along the other side. Whether you're preparing a gourmet feast with friends or whipping up a quick meal, this kitchen will inspire your culinary creations. The primary bedroom is spacious with an en-suite bathroom and large walk-in closet, a rarity in a mid-century home! Your suite is at the rear of the home and provides a comfortable retreat for you to unwind and rejuvenate.
The guest bathroom also boasts a recent remodel with sleek fixtures and chic contemporary design. Your new home offers two other generously sized bedrooms, providing ample room for comfortable living. Each bedroom features large windows that bathe the rooms in natural light, creating a cozy and inviting atmosphere. Convenience is key with this home and a good-sized laundry room sits adjacent to the kitchen. This room also includes a second door to the backyard One of the highlights of this property is the large backyard, perfect for outdoor enthusiasts and those who love to host celebrations. Picture yourself enjoying a barbecue with loved ones or simply basking in the tranquility of the surroundings. The focal point of the yard is a majestic, towering tree that provides shade and adds a touch of natural beauty to the landscaping. Located in a quiet neighborhood full of attractive mid century modern architecture, this home offers a peaceful and serene environment. Escape the noise of the city and embrace the tranquility and privacy that this location provides. Yet, it remains conveniently situated close to amenities, Target and Publix, schools plus playgrounds/parks, ensuring that all your daily needs are within easy reach.
Don't miss the opportunity to make this mid-century modern masterpiece your own. Come and experience the perfect blend of retro charm and present day lifestyle in this quiet oasis. Make your appointment today to tour this home and find the home you've been looking for!
Location
State FL
County Hillsborough
Community Temple Valley Estates Sub
Zoning R-10
Interior
Interior Features Kitchen/Family Room Combo, Living Room/Dining Room Combo, Open Floorplan, Solid Surface Counters
Heating Electric
Cooling Mini-Split Unit(s)
Flooring Ceramic Tile, Laminate, Terrazzo
Furnishings Unfurnished
Fireplace false
Appliance Dishwasher, Electric Water Heater, Microwave, Range, Refrigerator
Exterior
Exterior Feature Other
Parking Features Driveway
Utilities Available BB/HS Internet Available, Cable Available, Electricity Connected
Roof Type Built-Up
Porch Front Porch, Rear Porch
Garage false
Private Pool No
Building
Story 1
Entry Level One
Foundation Slab
Lot Size Range 1/4 to less than 1/2
Sewer Public Sewer
Water Public
Architectural Style Mid-Century Modern
Structure Type Block
New Construction false
Construction Status Appraisal,Financing,Inspections
Schools
Elementary Schools Lewis-Hb
Middle Schools Greco-Hb
High Schools King-Hb
Others
Pets Allowed Yes
Senior Community No
Pet Size Extra Large (101+ Lbs.)
Ownership Fee Simple
Acceptable Financing Cash, Conventional, FHA, VA Loan
Listing Terms Cash, Conventional, FHA, VA Loan
Special Listing Condition None
Read Less Info
Want to know what your home might be worth? Contact us for a FREE valuation!

Our team is ready to help you sell your home for the highest possible price ASAP

© 2025 My Florida Regional MLS DBA Stellar MLS. All Rights Reserved.
Bought with COMPASS FLORIDA, LLC






