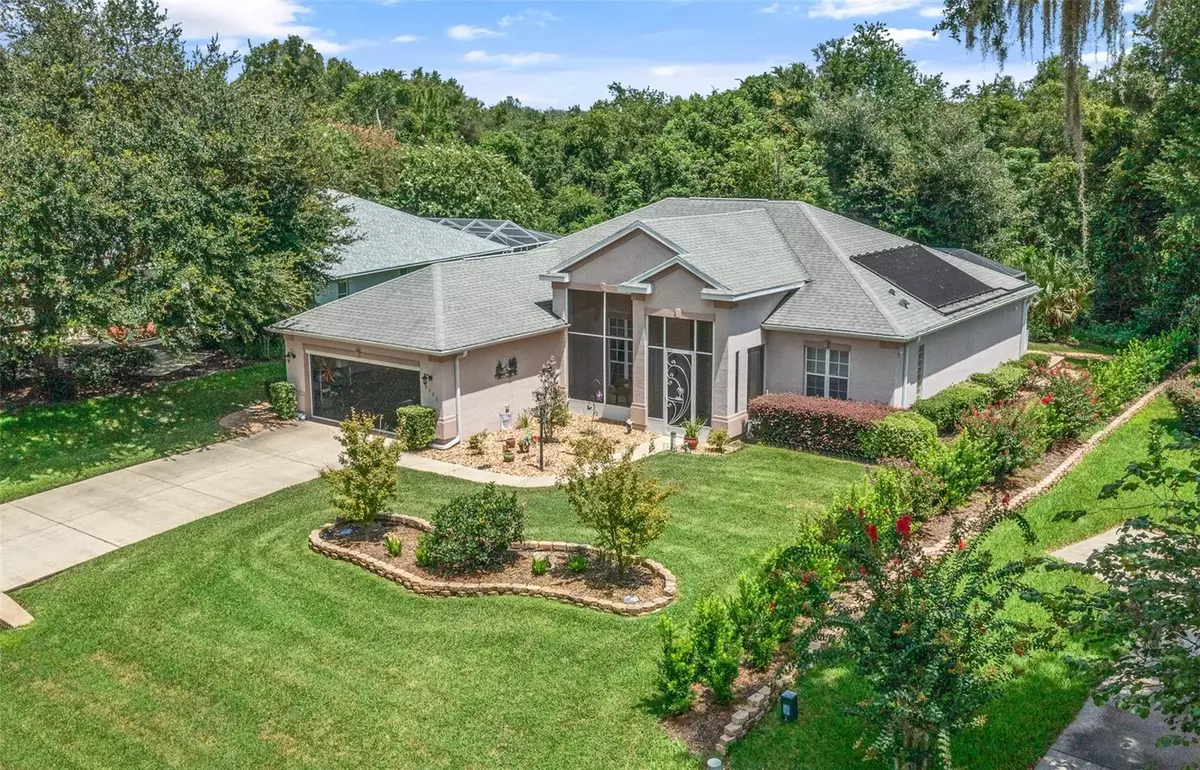$360,000
$367,900
2.1%For more information regarding the value of a property, please contact us for a free consultation.
3 Beds
2 Baths
1,908 SqFt
SOLD DATE : 09/22/2023
Key Details
Sold Price $360,000
Property Type Single Family Home
Sub Type Single Family Residence
Listing Status Sold
Purchase Type For Sale
Square Footage 1,908 sqft
Price per Sqft $188
Subdivision Canterbury Lake Estates Second Addn
MLS Listing ID OM663455
Sold Date 09/22/23
Bedrooms 3
Full Baths 2
HOA Fees $175/mo
HOA Y/N Yes
Originating Board Stellar MLS
Year Built 2006
Annual Tax Amount $1,900
Lot Size 0.340 Acres
Acres 0.34
Property Description
This 3/2/2, 2006 Home is a stunning find with its unique and luxurious touches! Imagine walking into a bright and spacious living room with high ceilings, solar light tubes, and pocket sliders that reveal a huge brick paver deck and pool, perfect for entertaining family and guests or for your private oasis. You'll love the view of the green trees and the feeling of being in paradise. The kitchen is a chef's dream featuring a garbage compactor, a dual convection oven, gas range, beautiful solid surface countertops with seating, plenty of cabinet storage, and a large pantry. The master bedroom is a cozy retreat with enough room for a sitting area, his and her closets, his and her vanities, a walk-in shower, and a jacuzzi tub. You'll appreciate the privacy offered by the hidden pocket doors. This home also has two more bedrooms and a bathroom with a walk-in shower. All the floors are either tile or luxury vinyl plank. Plus, this home has many more features, such as a solar lighting tube in the laundry room, a pull-down ladder in the garage for storage, a security system and video cameras for the backyard, an owner-transferable Generac whole house backup generator, a remote roll down privacy screen for the pool, a remote screen for the garage, a water softener, updated water heater and A/C. Very private and quiet community with only 1 entrance/exit. Canterbury Lakes Estates offers 2 private lakes for catch-and-release fishing, a community center with a pool table, kitchen, & banquet room, and an RV & boat storage area. Citrus Hills Social Membership “resort living”: fitness centers, lap pool, community pool, tennis courts, full-service spa, golf courses, activity center with auditorium, tiki bar, & restaurants, golf pro shop, sauna (dry & wet), indoor & outdoor Jacuzzi.
Location
State FL
County Citrus
Community Canterbury Lake Estates Second Addn
Zoning R1
Rooms
Other Rooms Inside Utility
Interior
Interior Features Ceiling Fans(s), Crown Molding, Eat-in Kitchen, High Ceilings, Master Bedroom Main Floor, Open Floorplan, Skylight(s), Solid Surface Counters, Split Bedroom, Walk-In Closet(s), Window Treatments
Heating Central
Cooling Central Air
Flooring Luxury Vinyl, Tile
Fireplace false
Appliance Built-In Oven, Convection Oven, Dishwasher, Disposal, Electric Water Heater, Microwave, Range, Refrigerator, Trash Compactor
Laundry Inside
Exterior
Exterior Feature Awning(s), Irrigation System, Lighting, Private Mailbox, Rain Gutters, Shade Shutter(s), Sliding Doors
Garage Spaces 2.0
Pool Deck, In Ground
Utilities Available Cable Available, Electricity Available
View Trees/Woods
Roof Type Shingle
Porch Covered, Deck, Front Porch, Rear Porch, Screened
Attached Garage true
Garage true
Private Pool Yes
Building
Lot Description Landscaped, Near Golf Course, Oversized Lot
Entry Level One
Foundation Slab
Lot Size Range 1/4 to less than 1/2
Sewer Public Sewer
Water Public
Structure Type Block
New Construction false
Others
Pets Allowed Yes
Senior Community No
Ownership Fee Simple
Monthly Total Fees $175
Acceptable Financing Cash, Conventional, FHA, Other, VA Loan
Membership Fee Required Required
Listing Terms Cash, Conventional, FHA, Other, VA Loan
Special Listing Condition None
Read Less Info
Want to know what your home might be worth? Contact us for a FREE valuation!

Our team is ready to help you sell your home for the highest possible price ASAP

© 2025 My Florida Regional MLS DBA Stellar MLS. All Rights Reserved.
Bought with KELLER WILLIAMS CORNERSTONE RE






