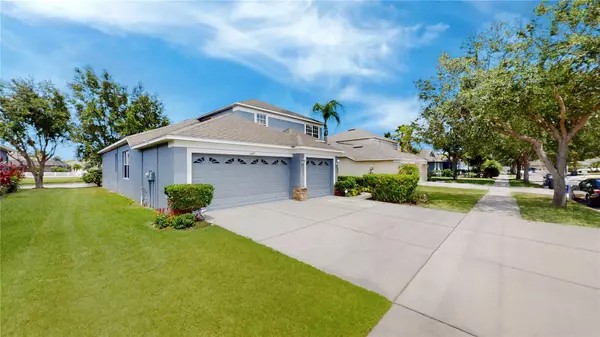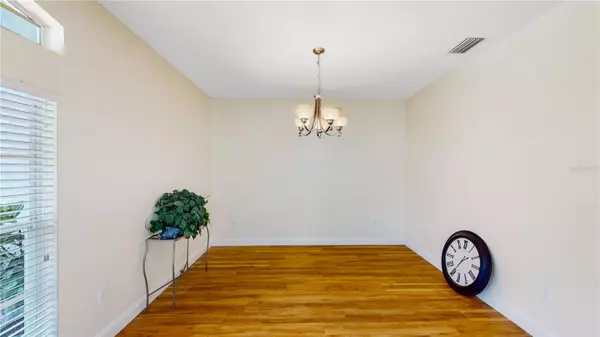$440,000
$449,000
2.0%For more information regarding the value of a property, please contact us for a free consultation.
5 Beds
4 Baths
2,875 SqFt
SOLD DATE : 09/25/2023
Key Details
Sold Price $440,000
Property Type Single Family Home
Sub Type Single Family Residence
Listing Status Sold
Purchase Type For Sale
Square Footage 2,875 sqft
Price per Sqft $153
Subdivision South Fork Unit 7
MLS Listing ID T3453922
Sold Date 09/25/23
Bedrooms 5
Full Baths 4
HOA Fees $8/qua
HOA Y/N Yes
Originating Board Stellar MLS
Year Built 2007
Annual Tax Amount $8,286
Lot Size 6,969 Sqft
Acres 0.16
Lot Dimensions 65x110
Property Description
https://player.vimeo.com/video/843799381. New roof installed (July, 2023) and *** price improvement of $10,000!*** move-in ready, well-maintained 5 bedroom, 4 full bathroom 3 car garage, two story home in South Fork community in Riverview, FL. Manicured landscaped back and front yard. Split bedroom plan with spacious first floor owner's retreat and en-suite bathroom with dual vanities and walk-in closets. Secondary bedroom also on first floor with access to another full bathroom. Remaining 3 bedrooms are on second floor. 5th bedroom could be used as a den or office. Two full bathrooms are also located on the second floor. Stainless steel appliances in the kitchen, ample cabinets, walk-in pantry, granite countertops, ceramic tile floors. New laminate flooring (2023) in family room, living and dining rooms, freshly painted interior (2023) and exterior (2022), newer HVAC (2020). New hot water heater (2022). In addition to the large open family room with high volume ceiling, on entering the home, there's a formal living room on the left and dining room on the right separated by ceramic tile foyer/hallway. Lots of natural light from the sliding glass doors and windows. There's a spacious rear lanai/covered porch for entertaining or watching the calmness and tranquility of the water Amazing view of the pond (no backyard neighbors). Enjoy the community pool, dog park, and playground. Easy access to I-75 and I-275 to Tampa International Airport, downtown Tampa, MacDill Airforce Base and the Clearwater and St. Petersburg beaches. Very low HOA fees.
Location
State FL
County Hillsborough
Community South Fork Unit 7
Zoning PD
Interior
Interior Features Ceiling Fans(s), Eat-in Kitchen, High Ceilings, Master Bedroom Main Floor, Open Floorplan, Split Bedroom, Tray Ceiling(s)
Heating Central
Cooling Central Air
Flooring Carpet, Ceramic Tile, Laminate
Fireplace false
Appliance Dishwasher, Disposal, Dryer, Microwave, Range, Refrigerator, Washer
Laundry Laundry Room
Exterior
Exterior Feature Private Mailbox, Sidewalk
Parking Features Driveway, Garage Door Opener
Garage Spaces 3.0
Community Features Clubhouse, Deed Restrictions, Dog Park, Playground, Pool
Utilities Available Cable Connected, Electricity Connected, Public
Amenities Available Basketball Court, Playground, Pool
View Y/N 1
Roof Type Shingle
Porch Covered, Enclosed, Rear Porch
Attached Garage true
Garage true
Private Pool No
Building
Story 2
Entry Level Two
Foundation Block
Lot Size Range 0 to less than 1/4
Sewer Public Sewer
Water Public
Structure Type Stucco
New Construction false
Others
Pets Allowed Yes
Senior Community No
Ownership Fee Simple
Monthly Total Fees $8
Acceptable Financing Cash, Conventional, FHA, VA Loan
Membership Fee Required Required
Listing Terms Cash, Conventional, FHA, VA Loan
Special Listing Condition None
Read Less Info
Want to know what your home might be worth? Contact us for a FREE valuation!

Our team is ready to help you sell your home for the highest possible price ASAP

© 2025 My Florida Regional MLS DBA Stellar MLS. All Rights Reserved.
Bought with EXIT BAYSHORE REALTY






