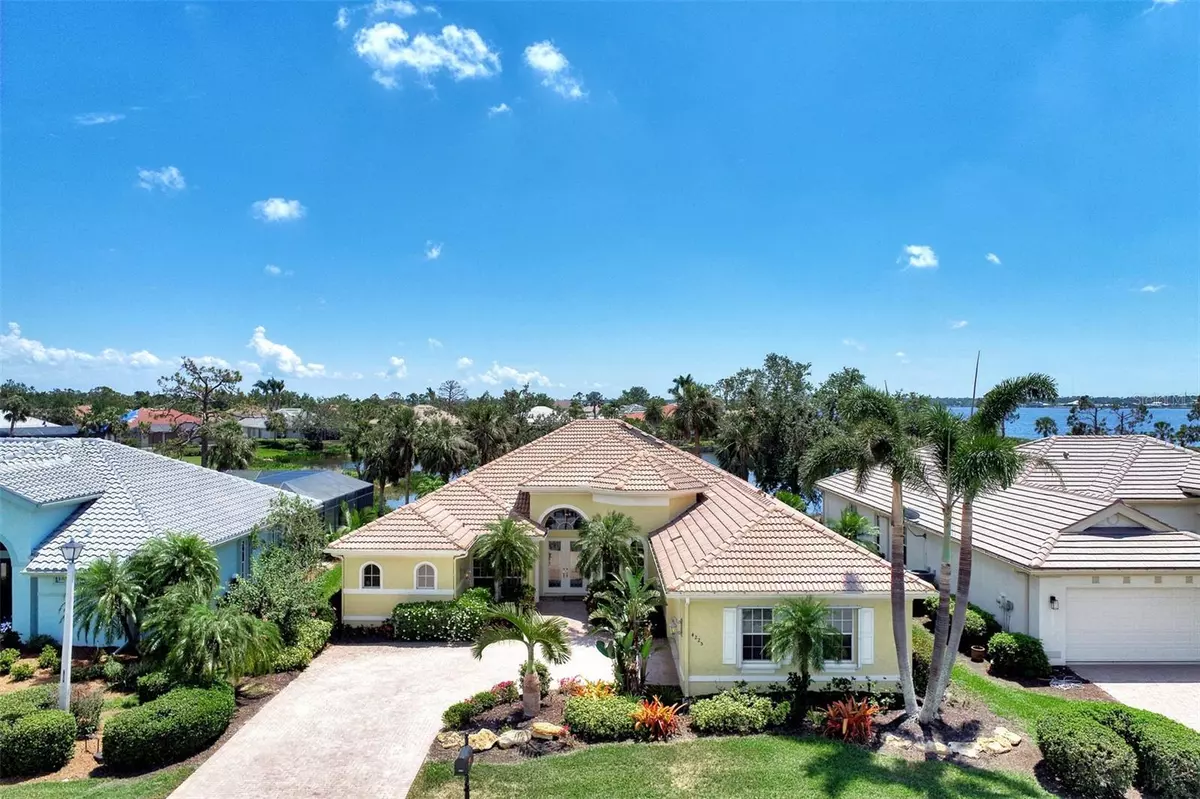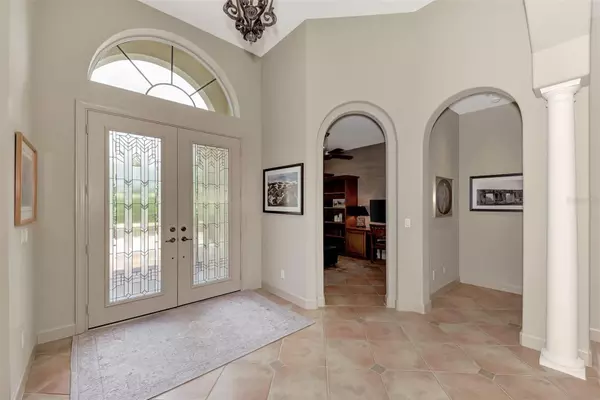$860,000
$915,000
6.0%For more information regarding the value of a property, please contact us for a free consultation.
4 Beds
3 Baths
3,190 SqFt
SOLD DATE : 09/28/2023
Key Details
Sold Price $860,000
Property Type Single Family Home
Sub Type Single Family Residence
Listing Status Sold
Purchase Type For Sale
Square Footage 3,190 sqft
Price per Sqft $269
Subdivision Riverwood
MLS Listing ID D6131584
Sold Date 09/28/23
Bedrooms 4
Full Baths 3
Construction Status Inspections
HOA Fees $348/mo
HOA Y/N Yes
Originating Board Stellar MLS
Year Built 2003
Annual Tax Amount $7,404
Lot Size 0.260 Acres
Acres 0.26
Property Description
LIVE ON THE SCENIC MYAKKA RIVER! Welcome to "The Ritz" on the Myakka! Soaring domed foyer ceiling and exquisite chandelier makes a grand entrance for this impeccable home. The expansive views of the Pond & Myakka River are even more impressive. This home embodies the feel of elegant sophistication. Enjoy the spacious great room featuring a coffer ceiling with crown molding, custom cabinets adding a touch of elegance to the room. Disappearing sliding glass doors off the great room opens the home to the 35-foot covered outdoor living area. The octagon dining room is a perfect for romantic candlelight dinners. The great room, kitchen and breakfast nook are delightful with astonishing views of the Pond and Myakka River! Gorgeous granite, wood cabinets, Island, breakfast bar, Jenn appliances include double oven, glass cook-top, microwave, French Door Refrigerator and tile back-splash adds the finishing touches to the kitchen. Microwave is built into the kitchen island. Lanai and pool deck features saltwater heated pool and spa with newly re-screened cage for an amazing view of the pond and Myakka River. The brick paver pool deck features plenty of covered and open seating areas for family, friends and neighbors to watch the sunsets! The primary bedroom features French doors, coffer ceiling with crown molding, built-in custom cabinet, custom closets along with a view of the Myakka River. En-suite for primary bedroom offers a spacious bathroom with soaking tub and separate shower with heavy glass enclosure, granite counter tops, separate vanities. Split bedroom plan features 3 additional bedrooms, den/office and 2 additional bathrooms. One guest bathroom serves as an en-suite and pool bathroom! Home was professionally decorated with custom window treatments, decor, and lighting features in every room creating the feel of 5-star luxury hotel. Furniture package available, ask agent for details. Added Bonus is the Home is Located in Port Charlotte, Florida's Premier Gated, Golf, Resort Living Community of Riverwood! Enjoy all Riverwood has to offer: RIVERWOOD, A RESORT LIFESTYLE COMMUNITY FEATURING: RIVERWOOD GOLF CLUB NAMED *GOLFER'S CHOICE 2021 #1 FLORIDA COURSE* *GOLFER'S CHOICE 2021 TOP 15 US COURSES* *GOLF ADVISOR*, ACTIVITY CENTER CAMPUS OFFERING LAP & RESORT STYLE POOLS, FITNESS CENTER, PICKLEBALL COURTS, SMALL AND LARGE DOG PARKS, TENNIS COURTS, LAWN CROQUET, BOCCE COURTS, ART CLASSROOM, LIBRARY, AND SOCIAL EVENTS! Additional fees apply for Riverwood Golf Club, & Private Beach Club on Manasota Key. (There is a waitlist for Beach Club) Riverwood is close to Tampa Bay Rays Spring Training Facility, Atlanta Braves Spring Training Facility, Gulf Beaches, Charlotte Harbor (2nd largest estuary in FL), Myakka River (FL Scenic River), Punta Gorda, Englewood, and Boca Grande. Fast Growing Port Charlotte is located in between Sarasota and Fort Myers on Southwest Florida's Gulf Coast and is soon to be home to the Sunseeker Resort on the shores of Charlotte Harbor. Riverwood, a Perfect Blend of Florida's Nature, and Resort Lifestyle Living in Southwest Florida.
Location
State FL
County Charlotte
Community Riverwood
Zoning PD
Rooms
Other Rooms Breakfast Room Separate, Den/Library/Office, Formal Dining Room Separate, Great Room, Inside Utility, Storage Rooms
Interior
Interior Features Ceiling Fans(s), Coffered Ceiling(s), Crown Molding, High Ceilings, Master Bedroom Main Floor, Open Floorplan, Solid Wood Cabinets, Split Bedroom, Stone Counters, Walk-In Closet(s), Window Treatments
Heating Central, Electric
Cooling Central Air, Mini-Split Unit(s)
Flooring Carpet, Tile
Furnishings Negotiable
Fireplace false
Appliance Built-In Oven, Cooktop, Dishwasher, Disposal, Dryer, Electric Water Heater, Microwave, Refrigerator, Washer
Laundry Laundry Room
Exterior
Exterior Feature Gray Water System, Hurricane Shutters, Rain Gutters, Sliding Doors
Parking Features Driveway
Garage Spaces 2.0
Pool Gunite, Heated, Salt Water, Screen Enclosure
Community Features Association Recreation - Owned, Clubhouse, Deed Restrictions, Dog Park, Fishing, Fitness Center, Gated Community - Guard, Golf Carts OK, Irrigation-Reclaimed Water, Park, Pool, Tennis Courts
Utilities Available BB/HS Internet Available, Cable Available, Electricity Connected, Public, Sewer Connected, Sprinkler Recycled, Street Lights, Underground Utilities, Water Connected
Amenities Available Fence Restrictions, Fitness Center, Gated, Golf Course, Optional Additional Fees, Park, Pickleball Court(s), Pool, Recreation Facilities, Security, Spa/Hot Tub, Tennis Court(s)
Waterfront Description Pond
View Y/N 1
View Water
Roof Type Tile
Porch Rear Porch, Screened
Attached Garage true
Garage true
Private Pool Yes
Building
Story 1
Entry Level One
Foundation Slab
Lot Size Range 1/4 to less than 1/2
Sewer Public Sewer
Water Public
Architectural Style Florida
Structure Type Block, Stucco
New Construction false
Construction Status Inspections
Schools
Elementary Schools Liberty Elementary
Middle Schools Murdock Middle
High Schools Port Charlotte High
Others
Pets Allowed Yes
HOA Fee Include Common Area Taxes, Pool, Maintenance Grounds, Recreational Facilities, Security
Senior Community No
Ownership Fee Simple
Monthly Total Fees $348
Acceptable Financing Cash, Conventional
Membership Fee Required Required
Listing Terms Cash, Conventional
Special Listing Condition None
Read Less Info
Want to know what your home might be worth? Contact us for a FREE valuation!

Our team is ready to help you sell your home for the highest possible price ASAP

© 2025 My Florida Regional MLS DBA Stellar MLS. All Rights Reserved.
Bought with RIVERWOOD REALTY






