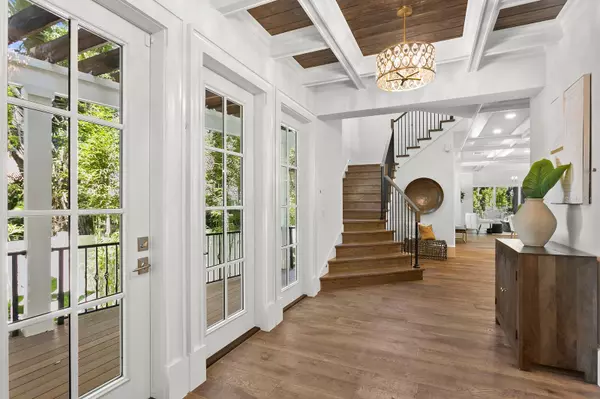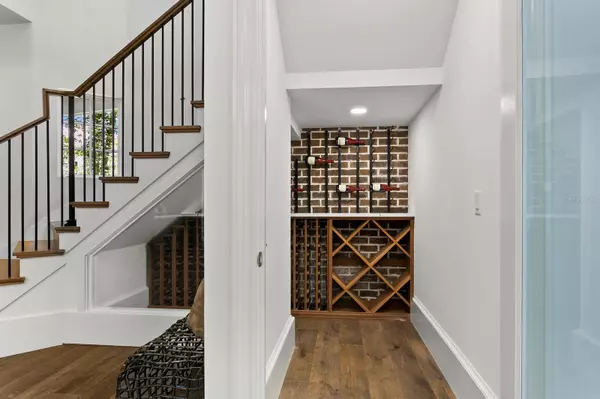$3,095,000
$3,200,000
3.3%For more information regarding the value of a property, please contact us for a free consultation.
6 Beds
6 Baths
5,236 SqFt
SOLD DATE : 09/25/2023
Key Details
Sold Price $3,095,000
Property Type Single Family Home
Sub Type Single Family Residence
Listing Status Sold
Purchase Type For Sale
Square Footage 5,236 sqft
Price per Sqft $591
Subdivision Beach Park
MLS Listing ID T3465261
Sold Date 09/25/23
Bedrooms 6
Full Baths 5
Half Baths 1
HOA Y/N No
Originating Board Stellar MLS
Year Built 2023
Annual Tax Amount $10,725
Lot Size 0.280 Acres
Acres 0.28
Property Description
Newly completed brand new home in sought after Beach Park, just two blocks from Swann Circle. Built by Adobe Homes, this Charleston inspired home features a breezeway entry with a side porch and a gorgeous foyer leading you into an open floor plan. 10' ceilings, hurricane impact windows, custom woodworking and smooth drywall throughout. The downstairs includes a formal dining room, antique wine room, built-in elevator shaft, mudroom, a detached guest suite (could be a great gym), and an expansive paved lanai with a built-in outdoor kitchen. A stunning kitchen highlights custom cabinetry, Wolf & SubZero appliances, a wine fridge and an impressive butler's pantry. Heading upstairs, you are greeted by a large loft space with custom built-ins. A foyer leads you in to a luxurious master retreat with 2 large walk-in closets and a beautiful master bathroom with separate vanities and a large wet room complete with a free-standing tub and shower. There are 4 additional bedrooms upstairs, all with private ensuite bathrooms. Upstairs laundry room. The backyard is lush with landscaping and provides privacy from neighbors. Epoxy floors in the three-car garage. Pre-wire for audio and cameras. Optional wiring for Whole House Generator and/or Tesla Charger. Smart features and security package. 1 year home warranty.
Location
State FL
County Hillsborough
Community Beach Park
Zoning RS-75
Interior
Interior Features Eat-in Kitchen, Kitchen/Family Room Combo, Solid Wood Cabinets, Stone Counters, Vaulted Ceiling(s), Walk-In Closet(s), Wet Bar
Heating Central
Cooling Central Air
Flooring Hardwood, Tile
Fireplaces Type Family Room, Gas
Furnishings Unfurnished
Fireplace true
Appliance Bar Fridge, Built-In Oven, Convection Oven, Cooktop, Dishwasher, Disposal, Exhaust Fan, Freezer, Gas Water Heater, Ice Maker, Microwave, Refrigerator, Tankless Water Heater, Wine Refrigerator
Laundry Laundry Room, Upper Level
Exterior
Exterior Feature Balcony, Courtyard, French Doors, Irrigation System, Lighting, Outdoor Grill, Outdoor Kitchen, Rain Gutters, Sliding Doors, Storage
Garage Spaces 3.0
Fence Vinyl
Utilities Available Cable Available, Electricity Connected, Natural Gas Connected, Sewer Connected, Water Connected
Roof Type Other
Porch Covered, Rear Porch, Side Porch
Attached Garage true
Garage true
Private Pool No
Building
Lot Description Paved
Entry Level Two
Foundation Slab, Stem Wall
Lot Size Range 1/4 to less than 1/2
Builder Name Adobe Homes, Inc
Sewer Public Sewer
Water Public
Architectural Style Courtyard, Elevated, Other
Structure Type Block, Wood Frame
New Construction true
Schools
Elementary Schools Grady-Hb
Middle Schools Coleman-Hb
High Schools Plant-Hb
Others
Pets Allowed Yes
Senior Community No
Ownership Fee Simple
Special Listing Condition None
Read Less Info
Want to know what your home might be worth? Contact us for a FREE valuation!

Our team is ready to help you sell your home for the highest possible price ASAP

© 2025 My Florida Regional MLS DBA Stellar MLS. All Rights Reserved.
Bought with CENTURY 21 LIST WITH BEGGINS






