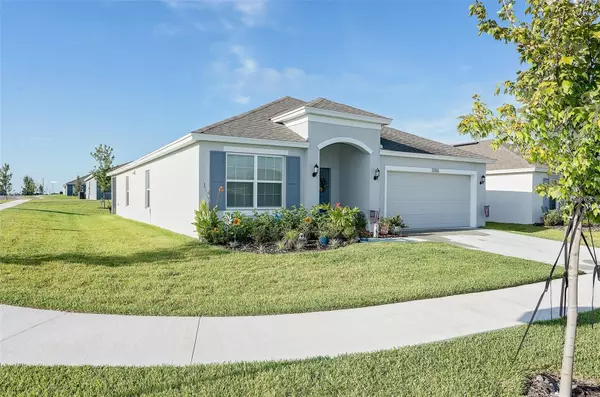$385,000
$380,000
1.3%For more information regarding the value of a property, please contact us for a free consultation.
4 Beds
2 Baths
2,121 SqFt
SOLD DATE : 09/29/2023
Key Details
Sold Price $385,000
Property Type Single Family Home
Sub Type Single Family Residence
Listing Status Sold
Purchase Type For Sale
Square Footage 2,121 sqft
Price per Sqft $181
Subdivision Hammock Reserve Ph 1
MLS Listing ID T3430193
Sold Date 09/29/23
Bedrooms 4
Full Baths 2
Construction Status Appraisal,Financing
HOA Fees $9/ann
HOA Y/N Yes
Originating Board Stellar MLS
Year Built 2021
Annual Tax Amount $7,905
Lot Size 6,969 Sqft
Acres 0.16
Property Description
Beautiful 2021 build. Amazing home with ceramic tile throughout and all the extra details. 4 bedroom / 2 bathroom with a 2 car garage, spacious closets, gourmet kitchen with solid wood cabinets and island with barstool seating and stainless steal Appliances. Large living room and dining with open concept and built in sound system for entertaining. There is a bonus room that can be used for the extra cozy den, studio or reading nook. Rooms have a flexible layout so they can be used for multiple uses. Inside Laundry room for your convenience. Large Walk In closets in the master and multiple storage spaces throughout. Great location in Haines City located in the middle between Orlando and Tampa! Property is surrounded by shopping, entertainment and outdoor activities for the whole family. Hammock Reserve has a beautiful community pool & cabana, playground, dog park, Multi Purpose play area. There's something for the whole family to feel at home.
Location
State FL
County Polk
Community Hammock Reserve Ph 1
Interior
Interior Features Built-in Features, Master Bedroom Main Floor, Open Floorplan, Solid Wood Cabinets, Split Bedroom, Stone Counters, Thermostat, Walk-In Closet(s)
Heating Central
Cooling Central Air
Flooring Ceramic Tile
Fireplace false
Appliance Dishwasher, Disposal, Dryer, Electric Water Heater, Ice Maker, Microwave, Range, Refrigerator, Washer
Laundry Inside, Laundry Room
Exterior
Exterior Feature Private Mailbox, Sidewalk, Sliding Doors
Garage Spaces 2.0
Community Features Buyer Approval Required, Clubhouse, Deed Restrictions, Playground, Pool, Sidewalks
Utilities Available Cable Connected, Electricity Connected, Public, Sewer Connected, Water Connected
View Garden
Roof Type Shingle
Porch Patio, Screened
Attached Garage true
Garage true
Private Pool No
Building
Lot Description Corner Lot, Sidewalk, Paved
Story 1
Entry Level One
Foundation Slab
Lot Size Range 0 to less than 1/4
Builder Name Dream Finders Homes
Sewer Public Sewer
Water Public
Architectural Style Ranch, Traditional
Structure Type Block, Stucco
New Construction false
Construction Status Appraisal,Financing
Schools
Elementary Schools Lake Alfred Elem
Middle Schools Lake Alfred-Addair Middle
High Schools Haines City Senior High
Others
Pets Allowed Yes
HOA Fee Include Pool
Senior Community No
Ownership Fee Simple
Monthly Total Fees $18
Acceptable Financing Cash, Conventional, FHA, VA Loan
Membership Fee Required Required
Listing Terms Cash, Conventional, FHA, VA Loan
Special Listing Condition None
Read Less Info
Want to know what your home might be worth? Contact us for a FREE valuation!

Our team is ready to help you sell your home for the highest possible price ASAP

© 2025 My Florida Regional MLS DBA Stellar MLS. All Rights Reserved.
Bought with KELLER WILLIAMS REALTY AT THE LAKES






