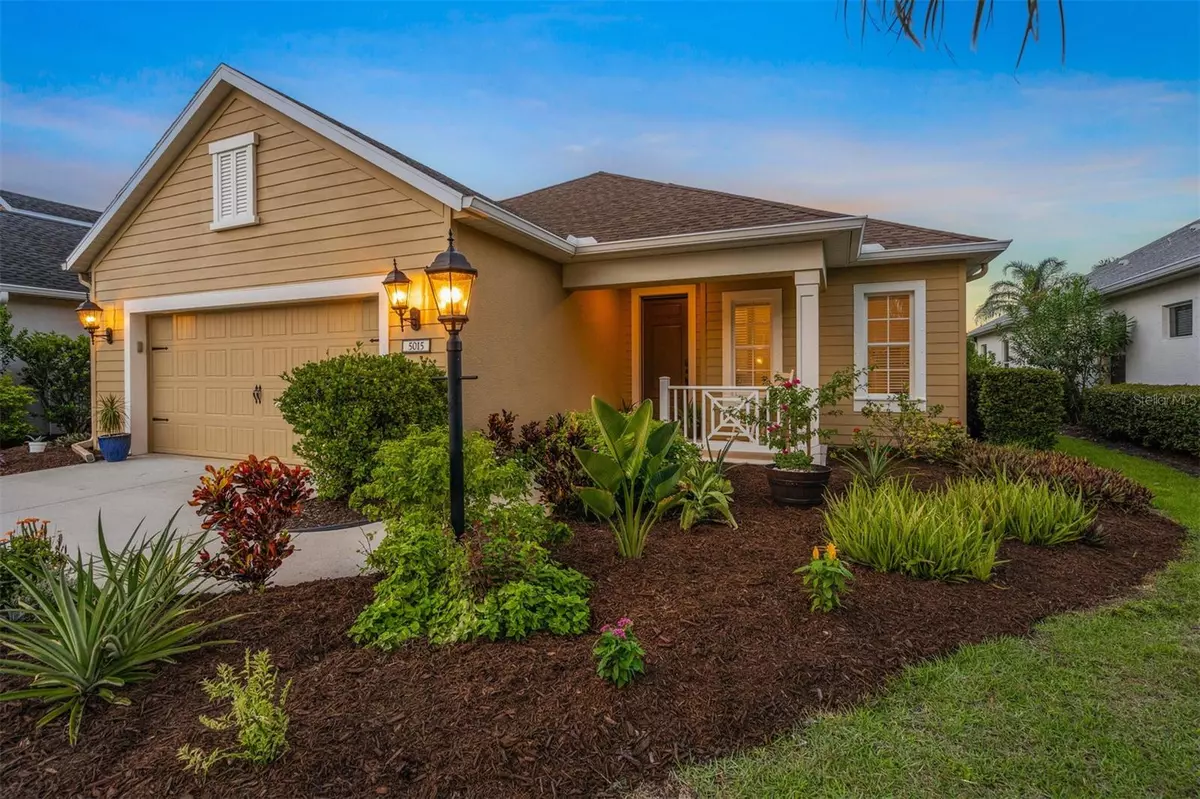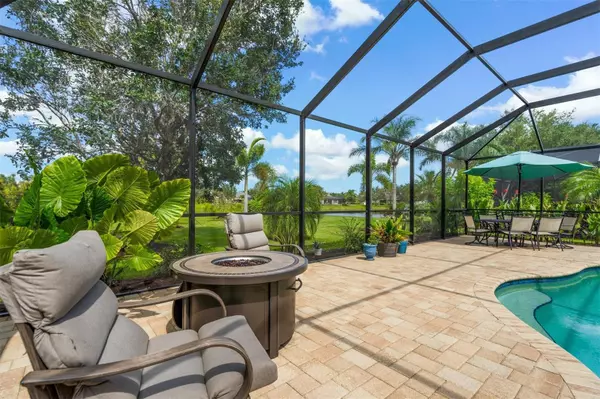$580,000
$575,000
0.9%For more information regarding the value of a property, please contact us for a free consultation.
3 Beds
2 Baths
2,009 SqFt
SOLD DATE : 10/02/2023
Key Details
Sold Price $580,000
Property Type Single Family Home
Sub Type Single Family Residence
Listing Status Sold
Purchase Type For Sale
Square Footage 2,009 sqft
Price per Sqft $288
Subdivision Central Park Ph B-1
MLS Listing ID A4580015
Sold Date 10/02/23
Bedrooms 3
Full Baths 2
Construction Status Appraisal,Financing,Inspections
HOA Fees $294/qua
HOA Y/N Yes
Originating Board Stellar MLS
Year Built 2011
Annual Tax Amount $4,917
Lot Size 10,890 Sqft
Acres 0.25
Property Description
Cozy and spacious Pool Home with 3 Bedrooms, 2 Baths, Den + Bonus Flex Space situated on a preserve lot with water view. ***SPECIAL FEATURES AND UPGRADES INCLUDE: HVAC - replaced in 2020 w/10 year warranty, Water and Preserve View, Engineered Hardwood Floors in the Bedrooms and Bonus Flex Space, Lawn Maintenance included in HOAs, Gas Stove, End of a Cul-de-Sac, Spacious Bedrooms and closet space, Upgraded Light Fixtures, and Pavered Extended Lanai. Lanai cage was repainted & re-screened in 2022. Lanai pavers were re-leveled, stained, and resealed in 2023. ***HOA COVERS: Lawn Maintenance, Park & Pavilion, 2 Dog Parks, Playground & Splash Pad, Tennis Courts and Sports Field, Community Manager, Common Grounds Maintenance Trimming & Irrigation. ***LOCATION: Centrally located. Just outside the gates are A+ schools, Gullett Elementary, Lakewood Ranch High School, and Mona Jain Middle School, LECOM, & Manatee Tech East Campus. Minutes to shopping, restaurants, gyms, salons, bars, etc. Minutes to downtown, Sarasota International Airport, the top rated beaches in the country, UTC Shopping.
Location
State FL
County Manatee
Community Central Park Ph B-1
Zoning PDMU
Rooms
Other Rooms Attic, Bonus Room, Den/Library/Office, Inside Utility
Interior
Interior Features Ceiling Fans(s), Kitchen/Family Room Combo, Living Room/Dining Room Combo, Master Bedroom Main Floor, Open Floorplan, Solid Surface Counters, Thermostat, Walk-In Closet(s)
Heating Natural Gas
Cooling Central Air
Flooring Ceramic Tile, Hardwood
Furnishings Unfurnished
Fireplace false
Appliance Dishwasher, Disposal, Dryer, Gas Water Heater, Microwave, Range, Refrigerator, Washer
Laundry Inside, Laundry Room
Exterior
Exterior Feature Hurricane Shutters, Irrigation System, Rain Gutters, Sidewalk
Parking Features Driveway
Garage Spaces 2.0
Pool In Ground, Pool Sweep
Community Features Association Recreation - Owned, Community Mailbox, Dog Park, Gated Community - No Guard, Golf Carts OK, Irrigation-Reclaimed Water, Park, Playground, Sidewalks, Tennis Courts
Utilities Available Cable Connected, Electricity Connected, Natural Gas Available, Sewer Connected
Amenities Available Fence Restrictions, Gated, Maintenance, Park, Playground, Tennis Court(s)
Waterfront Description Pond
View Trees/Woods, Water
Roof Type Shingle
Porch Front Porch, Rear Porch, Screened
Attached Garage true
Garage true
Private Pool Yes
Building
Lot Description Conservation Area, Cul-De-Sac, City Limits, In County, Landscaped, Sidewalk, Street Dead-End
Entry Level One
Foundation Block
Lot Size Range 1/4 to less than 1/2
Builder Name Neal
Sewer Public Sewer
Water Public
Architectural Style Florida
Structure Type Stucco
New Construction false
Construction Status Appraisal,Financing,Inspections
Schools
Elementary Schools Gullett Elementary
Middle Schools Dr Mona Jain Middle
High Schools Lakewood Ranch High
Others
Pets Allowed Breed Restrictions, Yes
HOA Fee Include Common Area Taxes, Maintenance Grounds, Management
Senior Community No
Ownership Fee Simple
Monthly Total Fees $294
Acceptable Financing Cash, Conventional, FHA
Membership Fee Required Required
Listing Terms Cash, Conventional, FHA
Num of Pet 3
Special Listing Condition None
Read Less Info
Want to know what your home might be worth? Contact us for a FREE valuation!

Our team is ready to help you sell your home for the highest possible price ASAP

© 2025 My Florida Regional MLS DBA Stellar MLS. All Rights Reserved.
Bought with PREMIER SOTHEBYS INTL REALTY






