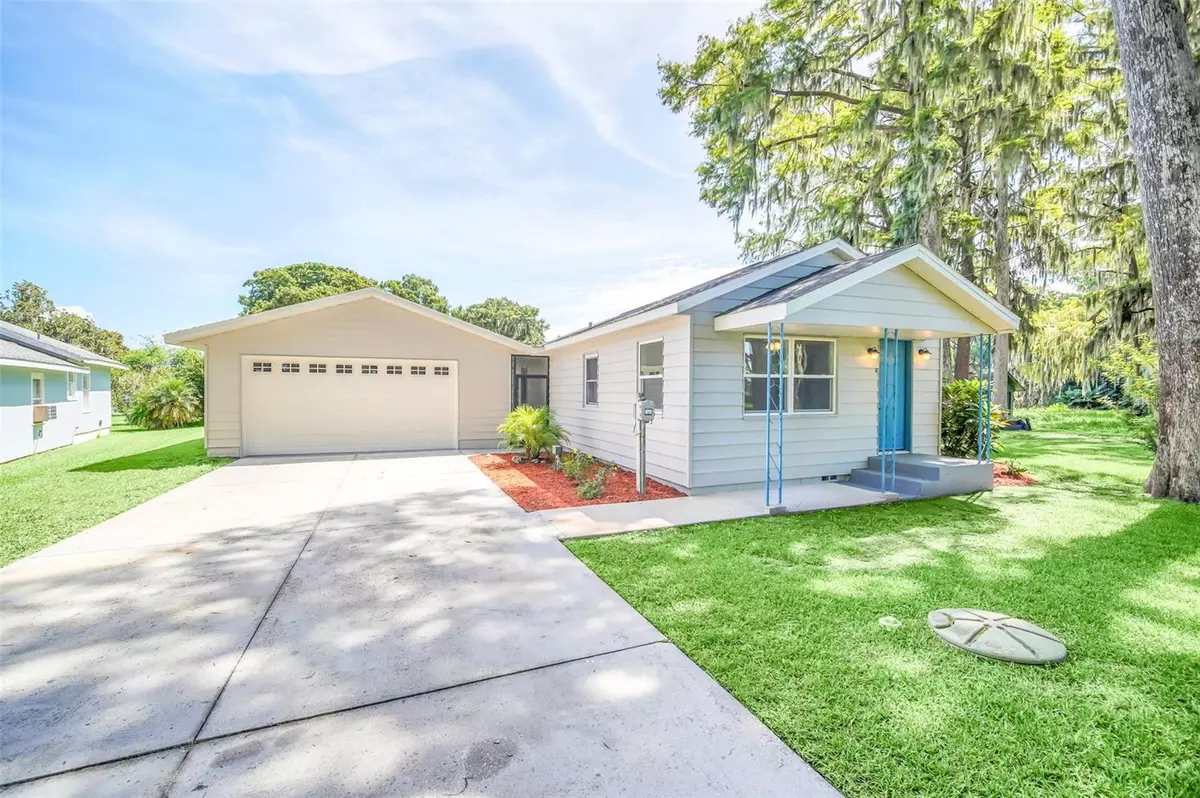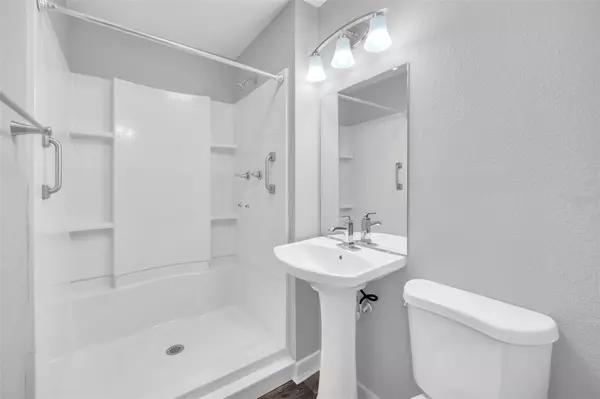$395,000
$399,900
1.2%For more information regarding the value of a property, please contact us for a free consultation.
3 Beds
2 Baths
1,355 SqFt
SOLD DATE : 10/02/2023
Key Details
Sold Price $395,000
Property Type Single Family Home
Sub Type Single Family Residence
Listing Status Sold
Purchase Type For Sale
Square Footage 1,355 sqft
Price per Sqft $291
Subdivision Sunset View
MLS Listing ID G5072321
Sold Date 10/02/23
Bedrooms 3
Full Baths 2
Construction Status Appraisal,Financing,Inspections
HOA Y/N No
Originating Board Stellar MLS
Year Built 1946
Annual Tax Amount $2,784
Lot Size 0.320 Acres
Acres 0.32
Lot Dimensions 125x110
Property Description
Welcome home to this captivating canal front oasis that epitomizes the finest in Florida living. This 3-bedroom, 2-bathroom residence is a haven of modern comfort and outdoor splendor, thoughtfully updated to provide a luxurious and serene lifestyle. Nestled along a picturesque canal that leads to the pristine waters of Lake Eustis and the Harris Chain of Lakes, this home offers the perfect blend of indoor and outdoor living. Step inside and be greeted by new luxury vinyl plank flooring throughout, creating a seamless and elegant ambiance and fresh interior paint. The heart of this home is the spectacular kitchen that overlooks the screened in pool. The kitchen boast new cabinets, granite countertops, and stainless steel appliances. Relax and unwind in the privacy of your screened-in lanai while enjoy the fiberglass pool, surrounded by a new patio paver deck that is destined for relaxation and outdoor gatherings. Take advantage of the private covered boat house, and enjoy direct access to the canal for boating adventures on Lake Eustis. An additional storage shed adjacent to the boat house offers convenience and ample storage space. The detached oversized 2-car garage is fully under air conditioning, features a new HVAC system and provides versatility with a full 3 piece bathroom, laundry room, space for work bench. The 3rd bedroom is attached to the garage structure and over looks the the peaceful pool deck. This large room features a private entrance and has an abundance of natural light. This property boasts numerous upgrades, including all new pool equipment and a fresh coat of interior and exterior paint. Embrace the freedom of living without HOA restrictions, allowing you to fully enjoy your property and customize it to your preferences. Discover a life of tranquility, recreation, and refined living at 12143 Canal Street – where every detail has been carefully considered to offer you the ultimate Florida lifestyle. Schedule a showing today and make this dream home your reality!
Location
State FL
County Lake
Community Sunset View
Interior
Interior Features Ceiling Fans(s)
Heating Central
Cooling Central Air
Flooring Vinyl
Fireplace false
Appliance Dishwasher, Microwave, Range, Refrigerator
Exterior
Exterior Feature Lighting, Rain Gutters, Sliding Doors, Storage
Parking Features Bath In Garage
Garage Spaces 2.0
Pool Fiberglass, Screen Enclosure
Utilities Available Electricity Connected, Water Connected
Waterfront Description Canal - Freshwater
View Y/N 1
Water Access 1
Water Access Desc Canal - Freshwater,Lake - Chain of Lakes
View Pool, Trees/Woods, Water
Roof Type Shingle
Attached Garage false
Garage true
Private Pool Yes
Building
Lot Description Paved, Unincorporated
Story 1
Entry Level One
Foundation Crawlspace
Lot Size Range 1/4 to less than 1/2
Sewer Other
Water Well
Structure Type Metal Siding
New Construction false
Construction Status Appraisal,Financing,Inspections
Schools
Elementary Schools Tavares Elem
Middle Schools Tavares Middle
High Schools Tavares High
Others
Senior Community No
Ownership Fee Simple
Acceptable Financing Cash, Conventional, FHA, USDA Loan, VA Loan
Listing Terms Cash, Conventional, FHA, USDA Loan, VA Loan
Special Listing Condition None
Read Less Info
Want to know what your home might be worth? Contact us for a FREE valuation!

Our team is ready to help you sell your home for the highest possible price ASAP

© 2025 My Florida Regional MLS DBA Stellar MLS. All Rights Reserved.
Bought with SOUTHERN TRADITIONS REALTY LLC






