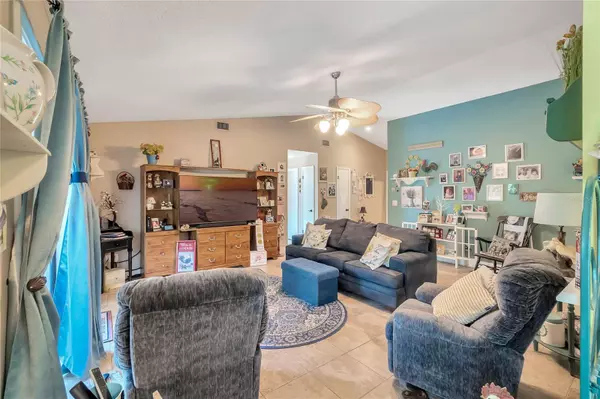$325,000
$349,900
7.1%For more information regarding the value of a property, please contact us for a free consultation.
3 Beds
2 Baths
1,513 SqFt
SOLD DATE : 10/06/2023
Key Details
Sold Price $325,000
Property Type Single Family Home
Sub Type Single Family Residence
Listing Status Sold
Purchase Type For Sale
Square Footage 1,513 sqft
Price per Sqft $214
Subdivision Hazelwood
MLS Listing ID O6135557
Sold Date 10/06/23
Bedrooms 3
Full Baths 2
Construction Status Financing
HOA Y/N No
Originating Board Stellar MLS
Year Built 1987
Lot Size 7,840 Sqft
Acres 0.18
Property Description
This spacious home is tucked amongst mature trees for a true old Florida feel and charm. With 3 bedroom, 2 bathrooms and a Den, the home offers the luxury of a generous amount of indoor living space. Entering the home, you will be welcomed by the well-designed floor plan including a spacious office/den with a privacy door, great room & dining room. The kitchen is the heart beat of the home with views outside and in and included an eat-in area. The split floor plan offers well sized bedrooms including an oversized Owner's Retreat with updated bathroom and floors. Out back, enjoy our Florida weather all year round in your screened in lanai and fenced backyard. There is even space for toys in your private backyard shed. This well cared for home offers so many special touches including Sky lights, ROOF installed 2021, and a new 2022 AC . NO HOA. Enjoy this piece of nature close to downtown Clermont, parks, major roads, high rated schools, shopping and entertainment. Book your private appointment today!
Location
State FL
County Lake
Community Hazelwood
Zoning R-1
Rooms
Other Rooms Den/Library/Office
Interior
Interior Features Ceiling Fans(s), Crown Molding, Eat-in Kitchen, High Ceilings, Living Room/Dining Room Combo, Split Bedroom
Heating Central
Cooling Central Air
Flooring Tile, Vinyl
Furnishings Unfurnished
Fireplace false
Appliance Dishwasher, Microwave, Range, Refrigerator
Laundry In Garage
Exterior
Exterior Feature Irrigation System, Rain Gutters, Sidewalk, Sliding Doors
Garage Spaces 2.0
Fence Chain Link
Utilities Available BB/HS Internet Available, Cable Available, Electricity Available, Public, Water Available
Roof Type Shingle
Attached Garage true
Garage true
Private Pool No
Building
Entry Level One
Foundation Block
Lot Size Range 0 to less than 1/4
Sewer Public Sewer
Water Public
Architectural Style Ranch
Structure Type Block, Brick
New Construction false
Construction Status Financing
Others
Pets Allowed Yes
Senior Community No
Ownership Fee Simple
Acceptable Financing Cash, Conventional, FHA, VA Loan
Listing Terms Cash, Conventional, FHA, VA Loan
Special Listing Condition None
Read Less Info
Want to know what your home might be worth? Contact us for a FREE valuation!

Our team is ready to help you sell your home for the highest possible price ASAP

© 2025 My Florida Regional MLS DBA Stellar MLS. All Rights Reserved.
Bought with GAILEY ENTERPRISES REAL ESTATE






