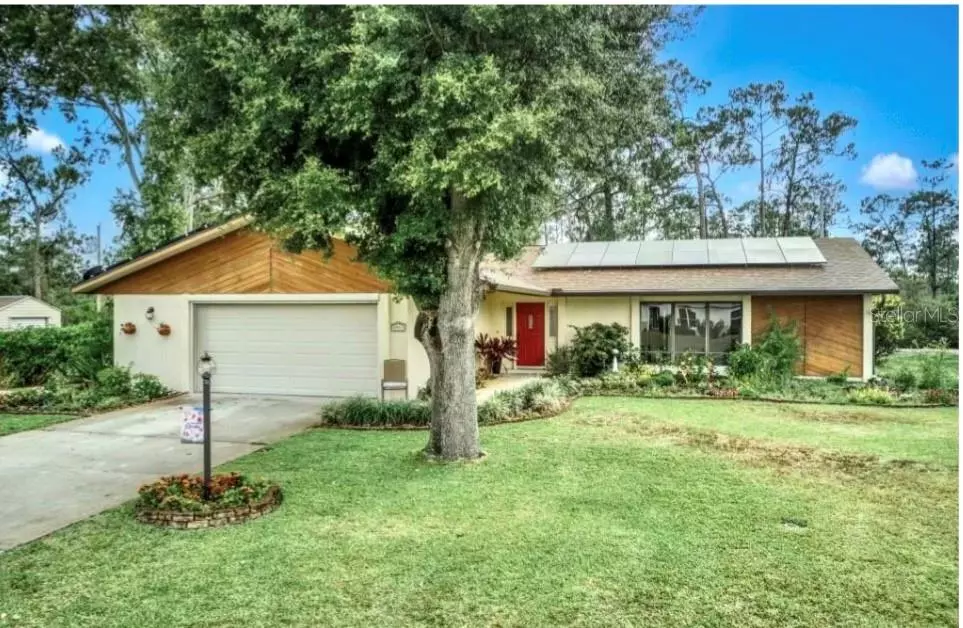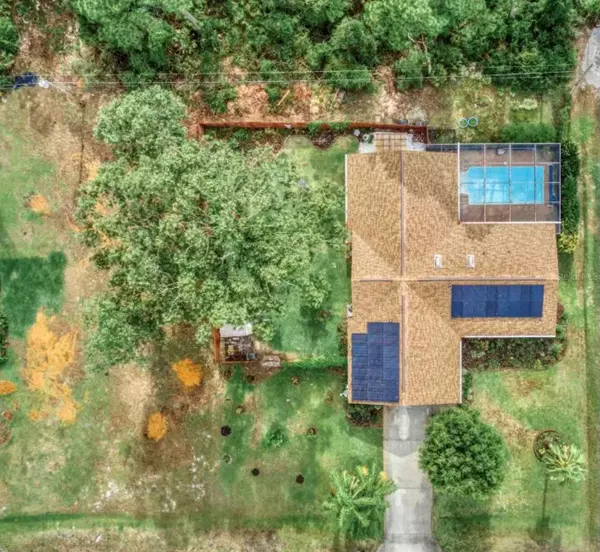$355,000
$380,900
6.8%For more information regarding the value of a property, please contact us for a free consultation.
3 Beds
2 Baths
2,194 SqFt
SOLD DATE : 10/10/2023
Key Details
Sold Price $355,000
Property Type Single Family Home
Sub Type Single Family Residence
Listing Status Sold
Purchase Type For Sale
Square Footage 2,194 sqft
Price per Sqft $161
Subdivision Lake Haven Estates
MLS Listing ID A4578560
Sold Date 10/10/23
Bedrooms 3
Full Baths 2
Construction Status Financing
HOA Y/N No
Originating Board Stellar MLS
Year Built 1986
Annual Tax Amount $2,151
Lot Size 0.340 Acres
Acres 0.34
Property Description
LOCATION... LOCATION IN DESIRABLE LAKE HAVEN ESTATES, HARDER HALL, IS SITUATED ON 1 1/2 LOTS. BEAUTIFUL FAMILY HOME, 3 Bedrooms 2Baths. ( It comes with solar panels, you will save a lot of money on your electricity bill, the actual monthly bill is $30.00, the garage comes with a bugs free screen, the kitchen has many benefits to store your utensils the lazy susan is very spacious and convenient, the whole house has a water filter ), CATHEDRAL CEILING, LARGE OPEN CONCEPT LIVING, AND DINING AREA WITH SKYLIGHTS PATIO DOORS OUT TO THE 12 X 24 BEAUTIFUL POOL, SPACIOUS MASTER BEDROOM, WITH A HUGE WALK-IN CLOSET, MASTER, SECOND BEDROOM AND BATH HAS PATIO DOORS TO THE POOL, KITCHEN ISLAND, GRANITE kICHEN COUNTERS, LARGE PANTRY, INSIDE LAUNDRY, 2 1/2 GARAGE, WITH WORKBENCH, PLANK FLOORS, FENCED PATIO WITH A SHED, MATURE EUCALYPTUS TREE, NICE CURVE APPEAL. YOU HAVE TO SEE IT TO APPRECIATE IT.
Motivated sellers bring your offer today!
Location
State FL
County Highlands
Community Lake Haven Estates
Zoning R1A
Interior
Interior Features Ceiling Fans(s), Kitchen/Family Room Combo, Living Room/Dining Room Combo, Open Floorplan, Skylight(s), Solid Wood Cabinets, Walk-In Closet(s)
Heating Central
Cooling Central Air
Flooring Laminate, Tile
Fireplace false
Appliance Dishwasher, Disposal, Microwave, Range, Refrigerator, Water Filtration System
Exterior
Exterior Feature Garden, Irrigation System
Garage Spaces 2.0
Pool In Ground, Screen Enclosure
Utilities Available BB/HS Internet Available
Roof Type Shingle
Attached Garage true
Garage true
Private Pool Yes
Building
Entry Level One
Foundation Slab
Lot Size Range 1/4 to less than 1/2
Sewer Septic Tank
Water Public
Structure Type Block
New Construction false
Construction Status Financing
Others
Senior Community No
Ownership Fee Simple
Acceptable Financing Cash, Conventional, FHA, VA Loan
Listing Terms Cash, Conventional, FHA, VA Loan
Special Listing Condition None
Read Less Info
Want to know what your home might be worth? Contact us for a FREE valuation!

Our team is ready to help you sell your home for the highest possible price ASAP

© 2025 My Florida Regional MLS DBA Stellar MLS. All Rights Reserved.
Bought with PARADISE REAL ESTATE INTL






