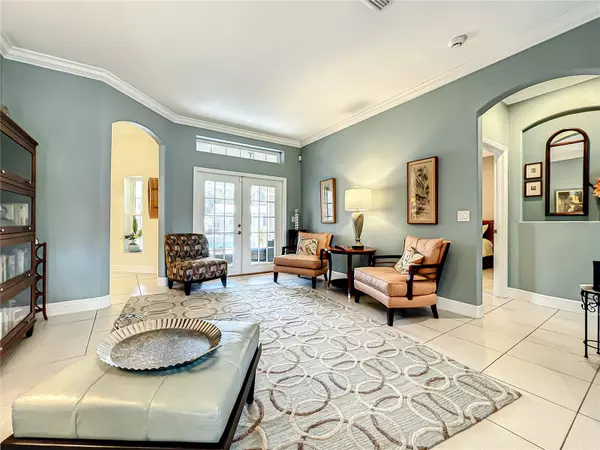$599,999
$599,999
For more information regarding the value of a property, please contact us for a free consultation.
4 Beds
4 Baths
2,487 SqFt
SOLD DATE : 10/27/2023
Key Details
Sold Price $599,999
Property Type Single Family Home
Sub Type Single Family Residence
Listing Status Sold
Purchase Type For Sale
Square Footage 2,487 sqft
Price per Sqft $241
Subdivision Dover Estates Third Add
MLS Listing ID O6141423
Sold Date 10/27/23
Bedrooms 4
Full Baths 3
Half Baths 1
Construction Status Financing,Inspections
HOA Fees $4/ann
HOA Y/N Yes
Originating Board Stellar MLS
Year Built 2003
Annual Tax Amount $6,087
Lot Size 0.310 Acres
Acres 0.31
Property Description
Sitting lavishly on a third of an acre this stunning 4 bedroom 3 and 1/2 bath home in Dover Estates is situated just minutes from the airport, downtown Orlando, the vibrant SODO district, and major highways, this property offers unparalleled convenience. The meticulously maintained interiors will take your breath away. The kitchen is a dream, featuring beautiful granite countertops, and ample storage space. Every detail of this house has been thoughtfully designed and cared for. Featuring tray ceilings and crown moldings to the grand walk-in closet in the master bedroom this home is sure to delight. The outdoor area is perfect for entertaining with several ample sitting and sunning areas and a huge screen enclosure keeping pests at bay while you play. There's an extra storage shed in the back and still plenty of room to garden and enjoy the surroundings in your fully vinyl fenced backyard. Don't miss out on this exceptional property in Dover Estates. Schedule a viewing today and make it your dream home!
Location
State FL
County Orange
Community Dover Estates Third Add
Zoning R-1A/AN
Rooms
Other Rooms Den/Library/Office, Formal Dining Room Separate, Formal Living Room Separate, Inside Utility
Interior
Interior Features Crown Molding, Eat-in Kitchen, Open Floorplan, Tray Ceiling(s), Walk-In Closet(s)
Heating Central
Cooling Central Air
Flooring Ceramic Tile
Fireplace false
Appliance Cooktop, Dishwasher, Disposal, Ice Maker, Range, Refrigerator
Laundry Inside
Exterior
Exterior Feature Irrigation System
Garage Spaces 3.0
Pool Gunite, In Ground
Utilities Available Cable Available, Public
Roof Type Tile
Attached Garage true
Garage true
Private Pool Yes
Building
Entry Level One
Foundation Block
Lot Size Range 1/4 to less than 1/2
Sewer Public Sewer
Water Public
Structure Type Block
New Construction false
Construction Status Financing,Inspections
Schools
Elementary Schools Dover Shores Elem
Middle Schools Stonewall Jackson Middle
High Schools Boone High
Others
Pets Allowed Yes
Senior Community No
Ownership Fee Simple
Monthly Total Fees $4
Acceptable Financing Cash, Conventional
Membership Fee Required Optional
Listing Terms Cash, Conventional
Special Listing Condition None
Read Less Info
Want to know what your home might be worth? Contact us for a FREE valuation!

Our team is ready to help you sell your home for the highest possible price ASAP

© 2025 My Florida Regional MLS DBA Stellar MLS. All Rights Reserved.
Bought with SUZI KARR REALTY






