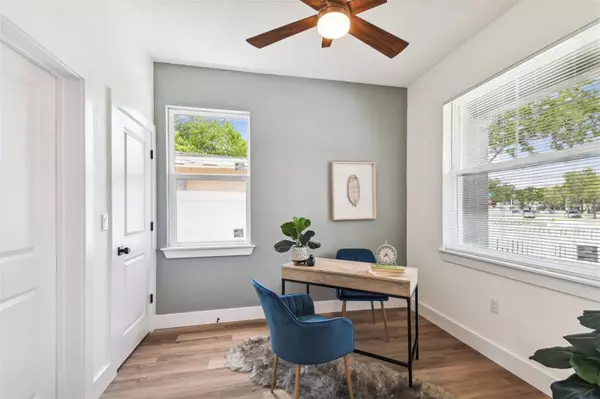$750,000
$750,000
For more information regarding the value of a property, please contact us for a free consultation.
5 Beds
4 Baths
2,557 SqFt
SOLD DATE : 11/01/2023
Key Details
Sold Price $750,000
Property Type Single Family Home
Sub Type Single Family Residence
Listing Status Sold
Purchase Type For Sale
Square Footage 2,557 sqft
Price per Sqft $293
Subdivision Forest Heights
MLS Listing ID T3455766
Sold Date 11/01/23
Bedrooms 5
Full Baths 4
Construction Status Inspections,Other Contract Contingencies
HOA Y/N No
Originating Board Stellar MLS
Year Built 2023
Annual Tax Amount $1,041
Lot Size 4,791 Sqft
Acres 0.11
Property Description
Come see this amazing custom 5-bedroom new build in a desirable location!!! Less than 5 mins to I-275, only 8 mins to Tampa Airport, 10 mins to Tampa Bay stadium, 3 mins to International Mall and 5 mins to upscale Midtown with endless restaurants and entertainment nearby. Walk across the street to highly rated Roland Park K-8 Magnet School! Come see this beautiful 5-bedroom, 4-bathroom house with a 2-car garage that has a super long driveway. Long enough to accommodate work truck, boat, motorcycle or multiple cars! Best part it's in a NON-HOA/NO CDD Subdivision. Walk into this open concept living room/kitchen combo. Kitchen has 42-inch upper shaker cabinet storage with designer glass on top. Durable quartz countertops with elegant pendant lights. This Chef's Kitchen is equipped with energy efficient stainless steel appliances. This house has 3 ensuite bedrooms - 2 on the top floor and 1 on the first floor that could accommodate guests, parents or serve as an office. Big walk-in closets in multiple bedrooms. Laundry room is located upstairs for easy access. There's a nook upstairs that can be used as an office, a reading nook or play area. Jack and Jill bathroom with 2 vanities with custom design shower. All bathrooms have back lighted mirrors and quartz countertops. Primary Suite is large enough for a king size bedroom set. Primary bathroom ensuite features a sunken tub and a modern tile glass enclosed shower giving it an elegant touch! Oversized walk-in closet. Home features hurricane rated windows throughout that are also energy efficient!! Saves you the hassle of boarding up windows. House also includes leaf filter covers on the gutters to save you from ever having to clean leaves out of the second story gutters. This house can easily accommodate a large family of 5+. What are you waiting for? Come see your dream house in a sought-after location!
Location
State FL
County Hillsborough
Community Forest Heights
Zoning RS-50
Interior
Interior Features PrimaryBedroom Upstairs, Open Floorplan
Heating Central, Heat Pump
Cooling Central Air
Flooring Luxury Vinyl, Tile
Furnishings Unfurnished
Fireplace false
Appliance Dishwasher, Disposal, Electric Water Heater, Microwave, Range, Range Hood, Refrigerator
Exterior
Exterior Feature Sidewalk
Garage Spaces 2.0
Utilities Available BB/HS Internet Available, Cable Available, Electricity Connected, Water Connected
Roof Type Shingle
Attached Garage true
Garage true
Private Pool No
Building
Entry Level Two
Foundation Slab
Lot Size Range 0 to less than 1/4
Sewer Public Sewer
Water Public
Structure Type Block,Stucco,Wood Frame
New Construction true
Construction Status Inspections,Other Contract Contingencies
Schools
Elementary Schools Dickenson-Hb
Middle Schools Pierce-Hb
High Schools Jefferson
Others
Senior Community No
Ownership Fee Simple
Acceptable Financing Cash, Conventional, FHA
Listing Terms Cash, Conventional, FHA
Special Listing Condition None
Read Less Info
Want to know what your home might be worth? Contact us for a FREE valuation!

Our team is ready to help you sell your home for the highest possible price ASAP

© 2025 My Florida Regional MLS DBA Stellar MLS. All Rights Reserved.
Bought with KELLER WILLIAMS GULFSIDE RLTY






