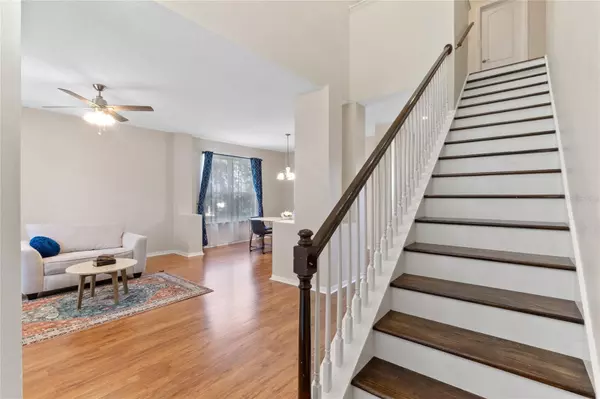$453,000
$465,000
2.6%For more information regarding the value of a property, please contact us for a free consultation.
4 Beds
3 Baths
2,641 SqFt
SOLD DATE : 11/03/2023
Key Details
Sold Price $453,000
Property Type Single Family Home
Sub Type Single Family Residence
Listing Status Sold
Purchase Type For Sale
Square Footage 2,641 sqft
Price per Sqft $171
Subdivision Sierra Vista Ph 01
MLS Listing ID G5072316
Sold Date 11/03/23
Bedrooms 4
Full Baths 2
Half Baths 1
Construction Status No Contingency
HOA Fees $66/qua
HOA Y/N Yes
Originating Board Stellar MLS
Year Built 2001
Annual Tax Amount $4,470
Lot Size 0.340 Acres
Acres 0.34
Property Description
GORGEOUS 4 bedroom 2.5 bath home located right in the heart of the beautiful hills of Clermont. This 2600+ square foot home is in great condition and has incredible panoramic views of the Citrus Tower and surrounding hills. There is a large living room and a large separate family room which creates perfect space for the largest of families. The kitchen has been rehabbed and features new granite counter tops. The stainless steel appliances are only 2 years old.. The enormous owners suite has plenty of space for a sitting area or an office. This home also features a 2018 roof, 2019 HVAC systems, and a 2021 water heater. Must see to appreciate - Quick close Conveniently located in one of the best areas of Clermont, close to FL Turnpike, US50, US27, shops, restaurants, Lake-Sumter Community College, South Lake Hospital, Downtown Clermont, Orlando, Disney and the others parks, this house has it all.
Location
State FL
County Lake
Community Sierra Vista Ph 01
Zoning R-1
Interior
Interior Features Ceiling Fans(s), Eat-in Kitchen, High Ceilings, Living Room/Dining Room Combo, Master Bedroom Upstairs, Solid Surface Counters, Thermostat, Vaulted Ceiling(s), Walk-In Closet(s), Window Treatments
Heating Central, Electric, Heat Pump
Cooling Central Air
Flooring Ceramic Tile, Laminate
Fireplace false
Appliance Dishwasher, Disposal, Dryer, Electric Water Heater, Microwave, Range, Refrigerator, Washer
Exterior
Exterior Feature Irrigation System, Sidewalk, Sliding Doors
Garage Spaces 2.0
Utilities Available BB/HS Internet Available, Cable Available, Cable Connected, Electricity Available, Electricity Connected, Sewer Available, Sewer Connected, Street Lights, Water Available, Water Connected
Roof Type Shingle
Porch Deck, Rear Porch
Attached Garage true
Garage true
Private Pool No
Building
Lot Description Cleared, Cul-De-Sac, Irregular Lot, Landscaped, Oversized Lot, Sidewalk, Sloped, Paved
Story 2
Entry Level Two
Foundation Slab
Lot Size Range 1/4 to less than 1/2
Sewer Public Sewer
Water Public
Structure Type Block,Stucco
New Construction false
Construction Status No Contingency
Schools
Elementary Schools Grassy Lake Elementary
Middle Schools East Ridge Middle
High Schools Lake Minneola High
Others
Pets Allowed Yes
Senior Community No
Ownership Fee Simple
Monthly Total Fees $66
Membership Fee Required Required
Special Listing Condition None
Read Less Info
Want to know what your home might be worth? Contact us for a FREE valuation!

Our team is ready to help you sell your home for the highest possible price ASAP

© 2025 My Florida Regional MLS DBA Stellar MLS. All Rights Reserved.
Bought with CENTRAL FLORIDA REAL ESTATE






