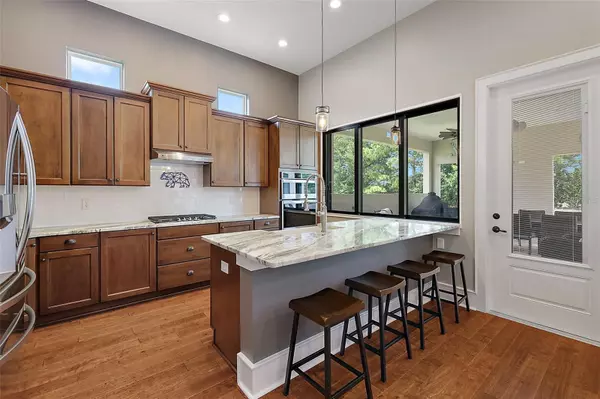$549,900
$549,900
For more information regarding the value of a property, please contact us for a free consultation.
4 Beds
3 Baths
2,467 SqFt
SOLD DATE : 11/08/2023
Key Details
Sold Price $549,900
Property Type Single Family Home
Sub Type Single Family Residence
Listing Status Sold
Purchase Type For Sale
Square Footage 2,467 sqft
Price per Sqft $222
Subdivision Grand Oaks Manor Ph 1
MLS Listing ID G5071480
Sold Date 11/08/23
Bedrooms 4
Full Baths 3
Construction Status Appraisal,Financing,Inspections
HOA Fees $150/mo
HOA Y/N Yes
Originating Board Stellar MLS
Year Built 2018
Annual Tax Amount $2,991
Lot Size 8,712 Sqft
Acres 0.2
Property Description
Stunning 4/3 Willow with a 2 Car Garage in the family friendly neighborhood of Grand Oaks Manor. No bond and monthly amenity fee includes exterior maintenance! Tremendous curb appeal as you approach this beautiful home with a covered front porch, upgraded landscaping and paver walkway/driveway. This home offers elegant design, an open concept floor plan, neutral colors, and plenty of natural light. Interior features include 12' ceilings, 8' doorways, ENGINEERED HARDWOOD flooring throughout the living areas, HIGH baseboards, high-end fans and fixtures, energy-efficient windows, high-efficiency HVAC system and a WHOLE HOUSE GENERATOR. You will love the stunning OPEN kitchen with GRANITE countertops, backsplash, staggered cabinets, upgraded STAINLESS appliances, GAS cooking, pantry, large counter-height Island/bar, and plenty of storage space. The kitchen opens to the spacious dining room and living room, providing plenty of space for entertaining. The luxurious master suite features a large bedroom with sliding door access to lanai, TRAY ceiling, walk-in closet, and en suite bathroom with double vanities and a tub and separate tiled walk-in shower. The large indoor laundry room is conveniently located between the master bedroom closet and main living area. Bedroom 2 and 3 has a double closet. A guest bathroom features granite counters and a tiled shower. The bonus suite upstairs features a sitting/game room, a 4th Bedroom that features a full bath and a custom walk in closet. There is also a tremendous outdoor space with a large covered lanai and open patio. Home has room for a pool. Conveniently located off of CR 472 (Rainey Trail) between US 301 and Buena Vista Blvd, Grand Oaks Manor is close to The Villages Charter Schools, Wildwood Schools, Walmart, Publix, Fresh Market, restaurants, and banks on CR 466. Lake Sumter Landing Market Square and Brownwood Paddock Square in The Villages are only a short drive away. Community amenities in Grand Oaks Manor include a large resort-style POOL and SPA, pickleball courts, clubhouse (with full kitchen), fitness center, playground, and dog park. PLEASE WATCH OUR VIDEO OF THIS LUXURY PROPERTY!
Location
State FL
County Sumter
Community Grand Oaks Manor Ph 1
Zoning RES
Interior
Interior Features Ceiling Fans(s), Master Bedroom Main Floor, Open Floorplan, Solid Surface Counters, Thermostat, Walk-In Closet(s)
Heating Central, Electric
Cooling Central Air
Flooring Carpet, Ceramic Tile, Hardwood
Fireplace false
Appliance Built-In Oven, Dishwasher, Dryer, Microwave, Range, Refrigerator, Washer
Exterior
Exterior Feature Sliding Doors, Sprinkler Metered
Parking Features Driveway
Garage Spaces 2.0
Community Features Deed Restrictions, Dog Park, Fitness Center, Park, Playground, Pool, Sidewalks
Utilities Available Natural Gas Available, Public
Amenities Available Pickleball Court(s), Playground, Pool
Roof Type Shake
Attached Garage true
Garage true
Private Pool No
Building
Entry Level Two
Foundation Slab
Lot Size Range 0 to less than 1/4
Sewer Public Sewer
Water Public
Structure Type Block,Concrete
New Construction false
Construction Status Appraisal,Financing,Inspections
Schools
Elementary Schools Wildwood Elementary
Middle Schools Wildwood Middle
High Schools Wildwood High
Others
Pets Allowed Yes
HOA Fee Include Pool,Maintenance Grounds
Senior Community No
Ownership Fee Simple
Monthly Total Fees $150
Acceptable Financing Cash, Conventional, FHA, VA Loan
Membership Fee Required Required
Listing Terms Cash, Conventional, FHA, VA Loan
Special Listing Condition None
Read Less Info
Want to know what your home might be worth? Contact us for a FREE valuation!

Our team is ready to help you sell your home for the highest possible price ASAP

© 2025 My Florida Regional MLS DBA Stellar MLS. All Rights Reserved.
Bought with ERA GRIZZARD REAL ESTATE






