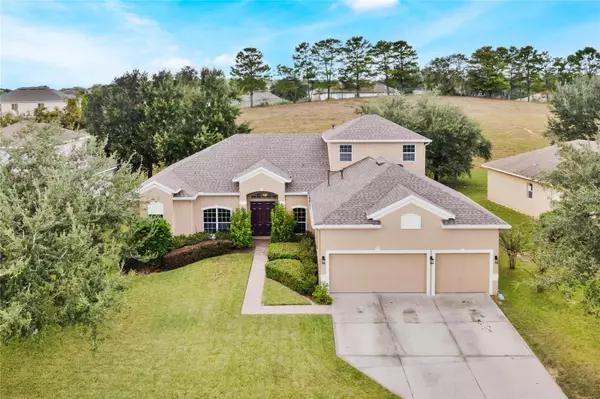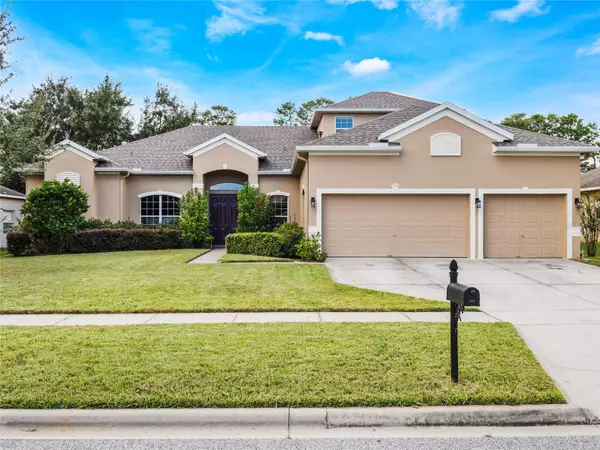$530,000
$550,000
3.6%For more information regarding the value of a property, please contact us for a free consultation.
4 Beds
3 Baths
2,925 SqFt
SOLD DATE : 11/07/2023
Key Details
Sold Price $530,000
Property Type Single Family Home
Sub Type Single Family Residence
Listing Status Sold
Purchase Type For Sale
Square Footage 2,925 sqft
Price per Sqft $181
Subdivision Hartwood Reserve Ph 1
MLS Listing ID G5073864
Sold Date 11/07/23
Bedrooms 4
Full Baths 3
Construction Status Financing,Inspections
HOA Fees $105/mo
HOA Y/N Yes
Originating Board Stellar MLS
Year Built 2006
Annual Tax Amount $2,910
Lot Size 0.270 Acres
Acres 0.27
Property Description
This stunning home in Clermont is waiting just for you! With 2,925 SF of 4 bedrooms, 3 bathrooms, office, and bonus room this home has something for everyone to love. The 3 car garage and spacious driveway ensure you have excess space to enjoy large gatherings with loved ones. As you enter, be captivated by the grandeur of the formal dining room and home office flanking the front entry, which makes hosting guests a breeze! The gourmet kitchen, adorned with modern appliances and abundant counter space, seamlessly connects to the cozy dinette area and spacious family room, creating the perfect hub for entertaining or just spending quality time with your family. The master bedroom is sure to be your own personal oasis, with plenty of space and a connecting master bathroom.The master bathroom will become your own spa, featuring separate vanities, a generous soaking tub, and an invigorating walk-in shower. The additional bedrooms offer ample storage, space, and an abundance of natural light so everyone can feel right at home. Upstairs, you'll find a spacious bonus room, allowing you to customize it to suit your unique lifestyle needs. Outside, a generous patio overlooks a vast backyard with no rear neighbors, where cherished memories await. This space is ideal for summer BBQs, letting the little ones play or just enjoying the warm Florida sun! Tinted windows, plantation shutters in the master bedroom and all gas appliances provide you with lower energy bills and you can have peace of mind knowing a brand new roof was installed only a year ago. Take advantage of this gated community's lavish amenities, including a resort-style pool, tennis courts, gym, clubhouse, and a playground, creating an extension of your own leisure space. Nestled conveniently near major highways, the enchanting Chain of Lakes, popular attractions, and an array of exceptional shopping and dining options, this home truly embodies the essence of both convenience and luxury. Don't wait, schedule your private showing TODAY!!!
Location
State FL
County Lake
Community Hartwood Reserve Ph 1
Rooms
Other Rooms Bonus Room, Breakfast Room Separate, Formal Dining Room Separate, Formal Living Room Separate, Great Room
Interior
Interior Features Eat-in Kitchen, High Ceilings, Split Bedroom
Heating Central, Electric, Heat Pump
Cooling Central Air
Flooring Carpet, Ceramic Tile
Fireplace false
Appliance Dishwasher, Disposal, Microwave, Range, Refrigerator
Laundry Inside, Laundry Room
Exterior
Exterior Feature Irrigation System
Parking Features Driveway, Oversized
Garage Spaces 3.0
Community Features Clubhouse, Deed Restrictions, Fitness Center, Playground, Pool, Tennis Courts
Utilities Available Cable Available, Electricity Available, Street Lights, Water Available
Amenities Available Basketball Court, Clubhouse, Fitness Center, Gated, Playground, Tennis Court(s)
Roof Type Shingle
Porch Deck, Patio, Porch, Screened
Attached Garage true
Garage true
Private Pool No
Building
Lot Description City Limits, Sidewalk, Paved
Entry Level Two
Foundation Slab
Lot Size Range 1/4 to less than 1/2
Sewer Public Sewer
Water Public
Architectural Style Contemporary
Structure Type Block,Stucco,Wood Frame
New Construction false
Construction Status Financing,Inspections
Schools
Elementary Schools Lost Lake Elem
Middle Schools Windy Hill Middle
High Schools East Ridge High
Others
Pets Allowed Yes
HOA Fee Include Pool
Senior Community No
Ownership Fee Simple
Monthly Total Fees $105
Acceptable Financing Cash, Conventional, FHA, VA Loan
Membership Fee Required Required
Listing Terms Cash, Conventional, FHA, VA Loan
Special Listing Condition None
Read Less Info
Want to know what your home might be worth? Contact us for a FREE valuation!

Our team is ready to help you sell your home for the highest possible price ASAP

© 2025 My Florida Regional MLS DBA Stellar MLS. All Rights Reserved.
Bought with AMERITEAM REALTY INC






