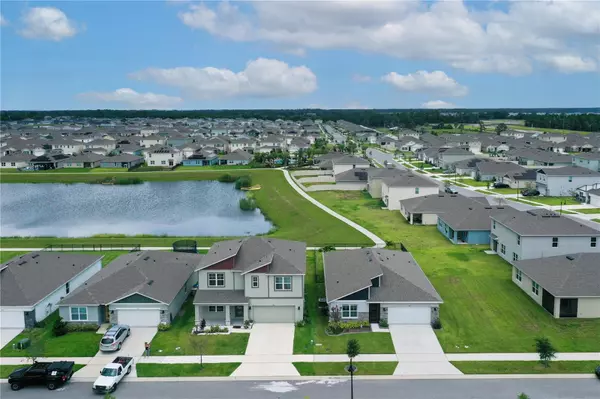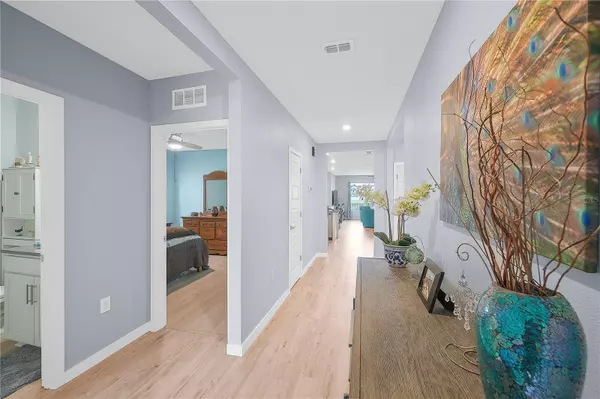$445,000
$449,999
1.1%For more information regarding the value of a property, please contact us for a free consultation.
4 Beds
2 Baths
1,846 SqFt
SOLD DATE : 11/09/2023
Key Details
Sold Price $445,000
Property Type Single Family Home
Sub Type Single Family Residence
Listing Status Sold
Purchase Type For Sale
Square Footage 1,846 sqft
Price per Sqft $241
Subdivision Summerly
MLS Listing ID S5088177
Sold Date 11/09/23
Bedrooms 4
Full Baths 2
Construction Status Financing
HOA Fees $68/mo
HOA Y/N Yes
Originating Board Stellar MLS
Year Built 2021
Annual Tax Amount $3,247
Lot Size 6,098 Sqft
Acres 0.14
Lot Dimensions 441 sf
Property Description
Welcome to this stunning, Cali Modern house! As soon as you enter the house you will notice the high ceiling creating an airy and spacious atmosphere throughout the home. The laminate flooring adds a touch of elegance and complements the modern aesthetic.
This house is truly a smart home, equipped with the latest technology to make your life easier and more efficient. The home have a water softener installed, a lot of upgrade, the new electric water heater, featuring and electric heat pump, ensures you'll always have a reliable and energy- efficient sources of hot water. Outside, the wrought iron fence provides both security and a touch of sophistication, While the 14x14 brick patio offers a charming space for outdoor gatherings, you will love to relaxing in both the screened from entryway and the back porch, enjoying the fresh air without any pesky bugs, This home have a beautiful lake where you can relax. Inside the master bedroom is a retreat in itself, features ample space and a California closet, providing plenty of storage for all you needs. In the kitchen you will find a beautiful 42 tall cabinets with nice backsplash. The kitchen is also equipped with a pull-out drawers in the bottom cabinets, maximizing storage and convenience, the kitchen features a big pantry. The attention to detail in this home is impeccable, evident in the carefully chosen light fixtures including pendant lights over the kitchen island. Comfort is key, as this home boasts three additional ceiling fans installed strategically to keep the interior cool and pleasant. With a surge protector on the incoming power , you can rest assured that your electronic devices are safe from power surges. Moreover, practical upgrades like whole house guttering and garage door insulation add value to the property while enhancing the overall living experience. Near Lake Nona, Orlando Airport, restaurant, Lake Nona Hospital. this house truly exemplifies the best of modern living, combining aesthetics ,functionality, and smart technology to create the perfect home for you and your family.
Location
State FL
County Osceola
Community Summerly
Zoning RES
Interior
Interior Features Cathedral Ceiling(s), Ceiling Fans(s), Eat-in Kitchen, High Ceilings, Kitchen/Family Room Combo, L Dining, Master Bedroom Main Floor, Skylight(s), Smart Home, Solid Wood Cabinets, Stone Counters, Thermostat, Walk-In Closet(s)
Heating Central
Cooling Central Air
Flooring Laminate
Fireplace false
Appliance Dishwasher, Disposal, Electric Water Heater, Microwave, Range, Refrigerator, Water Softener
Exterior
Exterior Feature Lighting, Sidewalk, Sliding Doors, Sprinkler Metered
Garage Spaces 2.0
Community Features Playground, Pool, Sidewalks
Utilities Available Cable Available, Electricity Available
Roof Type Shingle
Attached Garage true
Garage true
Private Pool No
Building
Story 1
Entry Level One
Foundation Slab
Lot Size Range 0 to less than 1/4
Sewer Public Sewer
Water Public
Structure Type Block
New Construction false
Construction Status Financing
Others
Pets Allowed Yes
Senior Community No
Ownership Fee Simple
Monthly Total Fees $68
Acceptable Financing Cash, Conventional, FHA, USDA Loan, VA Loan
Membership Fee Required Required
Listing Terms Cash, Conventional, FHA, USDA Loan, VA Loan
Special Listing Condition None
Read Less Info
Want to know what your home might be worth? Contact us for a FREE valuation!

Our team is ready to help you sell your home for the highest possible price ASAP

© 2025 My Florida Regional MLS DBA Stellar MLS. All Rights Reserved.
Bought with RIVA REALTY GROUP LLC






