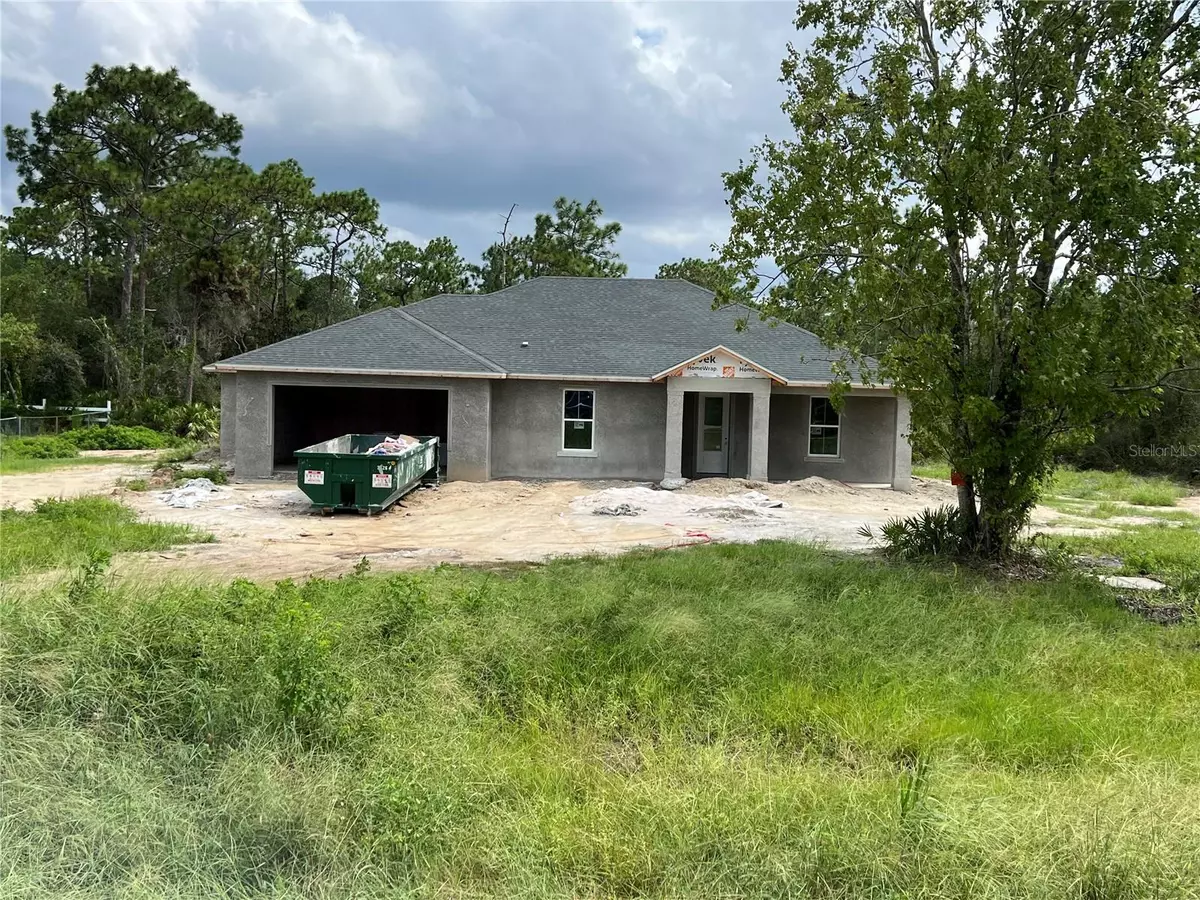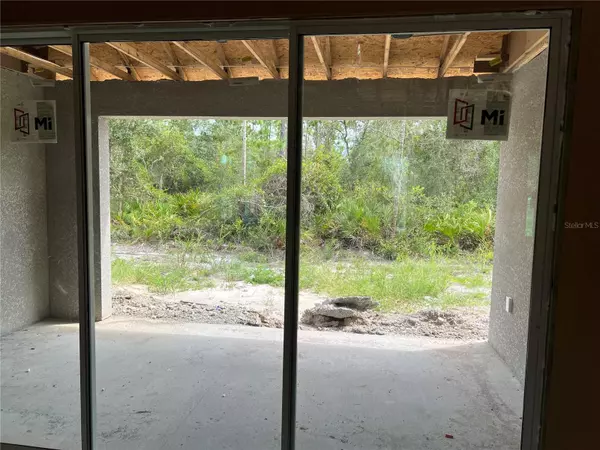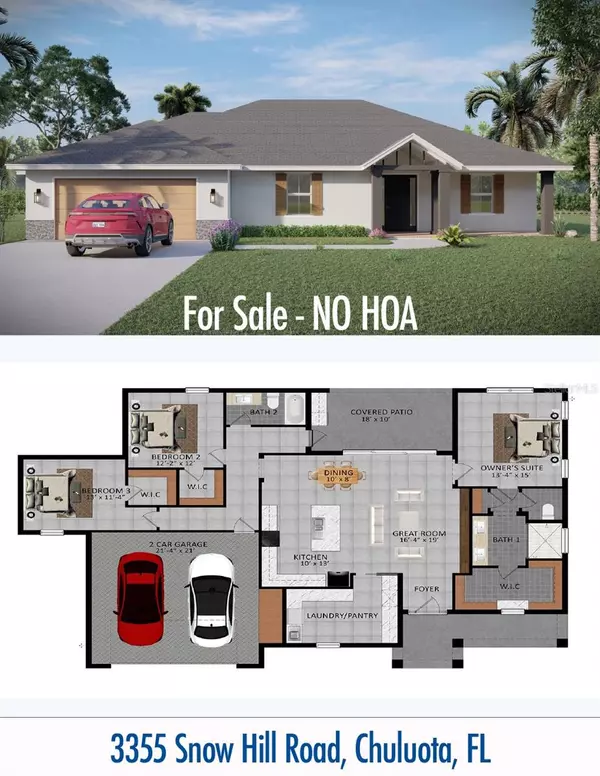$458,990
$458,990
For more information regarding the value of a property, please contact us for a free consultation.
3 Beds
2 Baths
1,872 SqFt
SOLD DATE : 11/10/2023
Key Details
Sold Price $458,990
Property Type Single Family Home
Sub Type Single Family Residence
Listing Status Sold
Purchase Type For Sale
Square Footage 1,872 sqft
Price per Sqft $245
Subdivision North Chuluota
MLS Listing ID O6126657
Sold Date 11/10/23
Bedrooms 3
Full Baths 2
Construction Status Inspections
HOA Y/N No
Originating Board Stellar MLS
Year Built 2023
Annual Tax Amount $622
Lot Size 0.340 Acres
Acres 0.34
Lot Dimensions 150x100
Property Description
Pre-Construction. To be built. This residence is currently undergoing construction! This home has NO Homeowners Association (HOA). Situated in the Oviedo/Chuluota area, this newly built home offers the convenience of a short distance to Publix, various stores, and Walker Elementary. Additionally, it is just a short drive away from Oviedo on the Park, movie theater, excellent shopping destinations, and a wide range of dining options. With its open floor plan and spacious family room, this property provides an ideal living space to call home. You can also take advantage of the large covered lanai, which overlooks the generously sized lot and conservation areas. The floor plan encompasses three bedrooms, two baths, inside utilities, a well-appointed kitchen, and an open concept design. Constructed with a one-story block construction, this home is energy efficient, featuring a 15 Seer AC system and low E windows. Furthermore, it may come with a potential one-year home warranty and a contact list of trades used during construction. The family room seamlessly connects to the kitchen, which boasts ample counter space, a large pantry, a center island, and a breakfast bar. For privacy and convenience, the owner's suite is located on the opposite side of the home, offering a walk-in closet and a bathroom with dual sinks and a spacious shower. The kitchen is equipped with a range, microwave, refrigerator, soft-close cabinets and drawers, recessed lighting, and beautiful granite countertops. On the other side of the home, you will find two well-proportioned bedrooms accompanied by a full bath. The expansive 15,000 sq ft yard provides ample space for a potential pool or deck. This property is zoned for Seminole County's Grade A Schools. Don't miss out on this one!
Location
State FL
County Seminole
Community North Chuluota
Zoning R-1
Rooms
Other Rooms Attic, Great Room
Interior
Interior Features Ceiling Fans(s), Crown Molding, Open Floorplan, Solid Wood Cabinets, Stone Counters, Thermostat, Tray Ceiling(s)
Heating Central, Electric, Heat Pump
Cooling Central Air
Flooring Tile
Furnishings Unfurnished
Fireplace false
Appliance Convection Oven, Cooktop, Dishwasher, Disposal, Electric Water Heater, Microwave, Refrigerator
Laundry Inside, Laundry Room
Exterior
Exterior Feature Irrigation System, Sliding Doors
Parking Features Covered, Driveway, Garage Door Opener
Garage Spaces 2.0
Utilities Available Electricity Connected, Water Connected
View Trees/Woods
Roof Type Shingle
Porch Covered, Rear Porch
Attached Garage true
Garage true
Private Pool No
Building
Lot Description Cleared, Conservation Area, Corner Lot, Sidewalk, Paved
Entry Level One
Foundation Slab
Lot Size Range 1/4 to less than 1/2
Builder Name Sontrust Construction, LLC
Sewer Septic Tank
Water Well
Architectural Style Traditional
Structure Type Block,Stucco
New Construction true
Construction Status Inspections
Schools
Elementary Schools Walker Elementary
Middle Schools Chiles Middle
High Schools Hagerty High
Others
Pets Allowed Yes
Senior Community No
Ownership Fee Simple
Acceptable Financing Cash, Conventional, FHA, VA Loan
Listing Terms Cash, Conventional, FHA, VA Loan
Special Listing Condition None
Read Less Info
Want to know what your home might be worth? Contact us for a FREE valuation!

Our team is ready to help you sell your home for the highest possible price ASAP

© 2025 My Florida Regional MLS DBA Stellar MLS. All Rights Reserved.
Bought with CENTERGATE REALTY LLC






