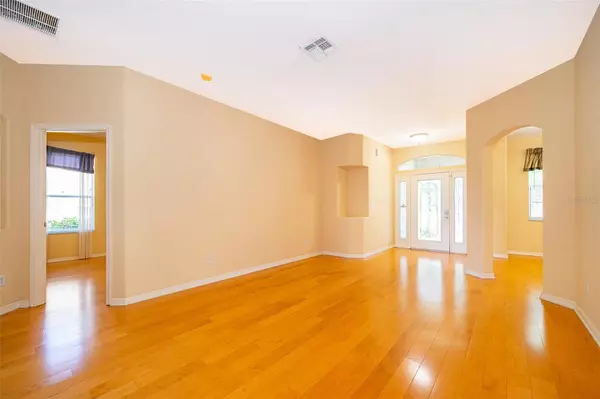$445,000
$464,900
4.3%For more information regarding the value of a property, please contact us for a free consultation.
4 Beds
3 Baths
2,442 SqFt
SOLD DATE : 11/10/2023
Key Details
Sold Price $445,000
Property Type Single Family Home
Sub Type Single Family Residence
Listing Status Sold
Purchase Type For Sale
Square Footage 2,442 sqft
Price per Sqft $182
Subdivision Somerset Estates Ph 02
MLS Listing ID O6135089
Sold Date 11/10/23
Bedrooms 4
Full Baths 3
HOA Fees $64/mo
HOA Y/N Yes
Originating Board Stellar MLS
Year Built 2003
Annual Tax Amount $4,122
Lot Size 8,712 Sqft
Acres 0.2
Property Description
Welcome to this stunning 4-bedroom, 3-bathroom single-story home nestled on an elevated lot, offering picturesque views of the serene Lake Louisa. Located within the charming Somerset Estates, a tree-lined community known for its beauty and tranquility. Step inside and discover a well-designed kitchen that boasts a gas range, abundant cabinet space, and a convenient pantry for all your storage needs. The centerpiece of the kitchen is the inviting center island with a breakfast bar, perfectly positioned adjacent to the formal dining area - an ideal setup for seamless entertaining. The fluid layout of the casual and family areas effortlessly extends to the outdoor patio, creating a seamless indoor-outdoor living experience. Natural light bathes the interior, enhancing the welcoming atmosphere throughout. Your guests will surely appreciate the bright and airy ambiance. Privacy is a priority with the master and secondary bedrooms thoughtfully positioned in a triple-split layout. Each bedroom is adorned with ceiling fans, ensuring comfort year-round. The expansive master suite is a true retreat, featuring an additional space that can be tailored to your preferences - whether it's a nursery, extra closets, or a personal gym. The master suite also boasts "his and hers" closets, a luxurious ensuite bathroom complete with separate vanities, and a generously sized soaking bathtub - your private oasis for relaxation. Adding to the allure, this home comes complete with a washer and dryer that are only 6 months old, providing both convenience and peace of mind. Stepping outside, the sizable screened patio beckons, offering an ideal setting for gatherings, enhanced by breathtaking sunsets that paint the sky. The Somerset community is a timeless gem in Clermont, characterized by spacious lots, a modest HOA fee, and access to a community pool. Enjoy the convenience of proximity to schools, public lake access, shopping destinations, and parks, making this residence a true embodiment of the Clermont lifestyle. Experience the heart of Clermont living in this exceptional home - a fusion of comfort, elegance, and natural beauty. Your next chapter awaits in Somerset Estates.
Location
State FL
County Lake
Community Somerset Estates Ph 02
Zoning PUD
Interior
Interior Features Ceiling Fans(s), Eat-in Kitchen, Kitchen/Family Room Combo, Living Room/Dining Room Combo, Master Bedroom Main Floor, Open Floorplan, Solid Wood Cabinets, Split Bedroom, Walk-In Closet(s), Window Treatments
Heating Central, Electric
Cooling Central Air
Flooring Ceramic Tile, Wood
Fireplace false
Appliance Dishwasher, Disposal, Dryer, Gas Water Heater, Range, Range Hood, Refrigerator, Washer
Laundry Laundry Room
Exterior
Exterior Feature Garden, Rain Gutters, Sidewalk, Sliding Doors
Parking Features Garage Door Opener
Garage Spaces 2.0
Community Features Pool, Sidewalks
Utilities Available Cable Available, Electricity Connected, Sewer Connected
View Garden
Roof Type Shingle
Porch Covered, Enclosed, Front Porch, Patio, Screened
Attached Garage true
Garage true
Private Pool No
Building
Lot Description Sidewalk, Paved
Story 1
Entry Level One
Foundation Block
Lot Size Range 0 to less than 1/4
Sewer Public Sewer
Water Public
Architectural Style Florida, Ranch, Traditional
Structure Type Block,Stucco
New Construction false
Others
Pets Allowed Yes
Senior Community No
Ownership Fee Simple
Monthly Total Fees $64
Acceptable Financing Cash, Conventional, FHA, VA Loan
Membership Fee Required Required
Listing Terms Cash, Conventional, FHA, VA Loan
Special Listing Condition None
Read Less Info
Want to know what your home might be worth? Contact us for a FREE valuation!

Our team is ready to help you sell your home for the highest possible price ASAP

© 2025 My Florida Regional MLS DBA Stellar MLS. All Rights Reserved.
Bought with AAA GLOBAL VENTURES PA






