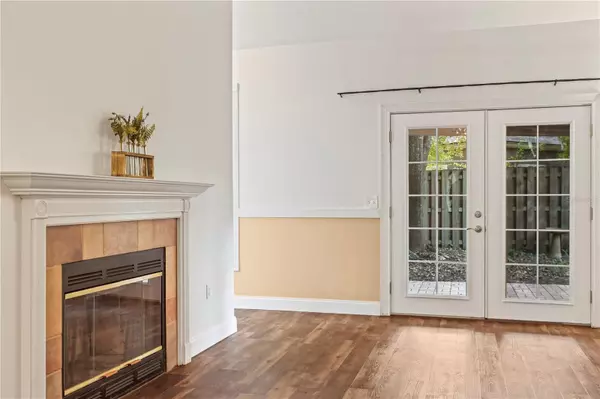$362,000
$370,000
2.2%For more information regarding the value of a property, please contact us for a free consultation.
3 Beds
3 Baths
1,864 SqFt
SOLD DATE : 11/15/2023
Key Details
Sold Price $362,000
Property Type Single Family Home
Sub Type Single Family Residence
Listing Status Sold
Purchase Type For Sale
Square Footage 1,864 sqft
Price per Sqft $194
Subdivision Hickory Ridge At Fletchers Mill
MLS Listing ID GC514765
Sold Date 11/15/23
Bedrooms 3
Full Baths 2
Half Baths 1
HOA Fees $16
HOA Y/N Yes
Originating Board Stellar MLS
Year Built 1995
Annual Tax Amount $5,877
Lot Size 10,454 Sqft
Acres 0.24
Property Description
NEW HVAC (2022), fresh interior paint (2023), newer roof (2015), and newly pressure washed (2023.) Move right into this charming 3-bedroom, 2.5-bathroom home nestled in the highly sought-after Gainesville neighborhood, Hickory Ridge at Fletcher's Mill. Low HOA fees and A-rated schools. Minutes from Tioga Town Center, which has fun shopping and dining. A quick commute to North Florida Regional Medical Center, Shands, Oaks Mall, UF, Santa Fe, Archer Road, Newberry Road, and much more. Energy efficient windows, a true two size garage, freshly manicured lawn all on a desirable corner lot. This home offers the perfect combination of comfort, style, and convenience. This darling house features a magnificent kitchen with stainless steel appliances. Whether you're hosting a dinner party, a family gathering, or simply enjoying a quiet night at home, this kitchen is ready to impress.
This home has been meticulously maintained by the current owners and is evident throughout the property, making it truly turnkey. You'll be captivated by the high ceilings and an abundance of natural light that fills the home. With its vinyl flooring, well-maintained interiors, spacious backyard with a lovely lanai, this home has it all. One of the bedrooms features built-in shelving. This versatile space can be used as a cozy reading nook, a home office, or a showcase for your personal treasures. The possibilities are endless! Schedule a showing today and experience the wonderful lifestyle that awaits you in this endearing home and neighborhood.
Location
State FL
County Alachua
Community Hickory Ridge At Fletchers Mill
Zoning PD
Interior
Interior Features Ceiling Fans(s), Crown Molding, Eat-in Kitchen, High Ceilings, Master Bedroom Main Floor, Vaulted Ceiling(s), Walk-In Closet(s)
Heating Central, Natural Gas
Cooling Central Air
Flooring Carpet, Tile, Vinyl
Fireplaces Type Wood Burning
Fireplace true
Appliance Cooktop, Dishwasher, Disposal, Dryer, Freezer, Gas Water Heater, Refrigerator, Washer
Exterior
Exterior Feature French Doors, Rain Gutters, Sidewalk, Storage
Garage Spaces 2.0
Fence Wood
Community Features Sidewalks
Utilities Available BB/HS Internet Available, Cable Available, Natural Gas Available
View Trees/Woods
Roof Type Shingle
Porch Deck, Patio
Attached Garage true
Garage true
Private Pool No
Building
Lot Description Corner Lot, Landscaped, Sidewalk, Paved
Entry Level One
Foundation Slab
Lot Size Range 0 to less than 1/4
Sewer Public Sewer
Water Public
Structure Type Wood Siding
New Construction false
Schools
Elementary Schools Hidden Oak Elementary School-Al
Middle Schools Fort Clarke Middle School-Al
High Schools F. W. Buchholz High School-Al
Others
Pets Allowed Yes
Senior Community No
Ownership Fee Simple
Monthly Total Fees $33
Acceptable Financing Cash, Conventional, FHA, VA Loan
Membership Fee Required Required
Listing Terms Cash, Conventional, FHA, VA Loan
Special Listing Condition None
Read Less Info
Want to know what your home might be worth? Contact us for a FREE valuation!

Our team is ready to help you sell your home for the highest possible price ASAP

© 2025 My Florida Regional MLS DBA Stellar MLS. All Rights Reserved.
Bought with RE/MAX PROFESSIONALS






