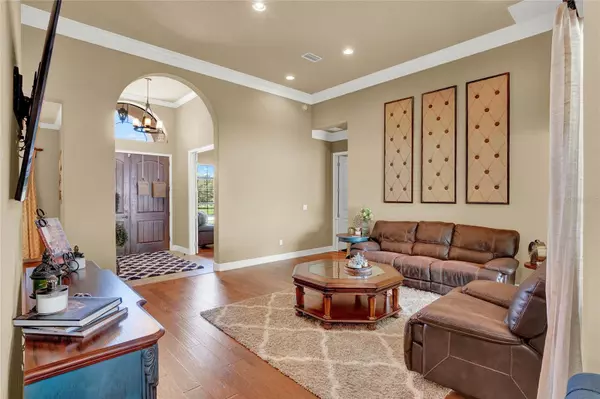$626,000
$625,000
0.2%For more information regarding the value of a property, please contact us for a free consultation.
4 Beds
3 Baths
2,568 SqFt
SOLD DATE : 11/14/2023
Key Details
Sold Price $626,000
Property Type Single Family Home
Sub Type Single Family Residence
Listing Status Sold
Purchase Type For Sale
Square Footage 2,568 sqft
Price per Sqft $243
Subdivision Tuscany Estates
MLS Listing ID T3468230
Sold Date 11/14/23
Bedrooms 4
Full Baths 3
Construction Status Financing,Inspections
HOA Fees $62/ann
HOA Y/N Yes
Originating Board Stellar MLS
Year Built 2014
Annual Tax Amount $4,199
Lot Size 10,018 Sqft
Acres 0.23
Property Description
Ready to hit the beautiful Clermont Chain of Lakes? This home has access to a private beach on Lake Minnehaha!! Welcome to the Tuscany Estates at the Lakes off of Lakeshore Drive. This custom 4 bedroom, 3 bathroom split floor plan home has been meticulously maintained since it was built in 2014. As you approach the home, you will notice the nicely pavered driveway and the barrel tile roof providing excellent protection and long life. As you enter the double front door entry, you'll be greeted by the high vaulted ceiling with beautiful two-step crown molding with complementary wood floors. There is an office or den space to your left and the formal dining area to your right. Just ahead is the family room area, which leads to a nook area, and into the living room. The kitchen has beautiful 42" solid light wood cabinets with granite countertops and stainless steel appliances. The large master bedroom has walk-in closets and a beautiful master bath with a walk-in shower and garden tub. The three other guest bedrooms and two guest bathrooms are on the right side of the home. During the evening hours, you can walk down to the lake's edge and enjoy the beautiful sunset over the lake. This home is minutes from downtown Clermont for dining and entertaining or quick access to SR 50 and US 27 for traveling further away.
Location
State FL
County Lake
Community Tuscany Estates
Zoning R-3
Interior
Interior Features Ceiling Fans(s), Crown Molding, Master Bedroom Main Floor, Split Bedroom, Stone Counters, Tray Ceiling(s), Vaulted Ceiling(s), Walk-In Closet(s)
Heating Central, Electric
Cooling Central Air
Flooring Carpet, Tile, Wood
Fireplace false
Appliance Dishwasher, Disposal, Dryer, Electric Water Heater, Microwave, Range, Refrigerator, Washer
Laundry Inside, Laundry Room
Exterior
Exterior Feature Irrigation System, Rain Gutters, Sliding Doors
Garage Spaces 2.0
Community Features Deed Restrictions, Sidewalks, Water Access, Waterfront
Utilities Available BB/HS Internet Available, Cable Connected, Electricity Connected, Public, Underground Utilities, Water Connected
Water Access 1
Water Access Desc Lake - Chain of Lakes
Roof Type Tile
Porch Covered, Rear Porch, Screened
Attached Garage true
Garage true
Private Pool No
Building
Lot Description City Limits, Level, Street Dead-End, Paved
Story 1
Entry Level One
Foundation Slab
Lot Size Range 0 to less than 1/4
Sewer Septic Tank
Water Public
Structure Type Block,Stucco
New Construction false
Construction Status Financing,Inspections
Schools
Elementary Schools Clermont Elem
Middle Schools Clermont Middle
High Schools East Ridge High
Others
Pets Allowed Yes
Senior Community No
Ownership Fee Simple
Monthly Total Fees $62
Acceptable Financing Cash, Conventional, FHA, VA Loan
Membership Fee Required Required
Listing Terms Cash, Conventional, FHA, VA Loan
Special Listing Condition None
Read Less Info
Want to know what your home might be worth? Contact us for a FREE valuation!

Our team is ready to help you sell your home for the highest possible price ASAP

© 2025 My Florida Regional MLS DBA Stellar MLS. All Rights Reserved.
Bought with RE/MAX TITANIUM GROUP






