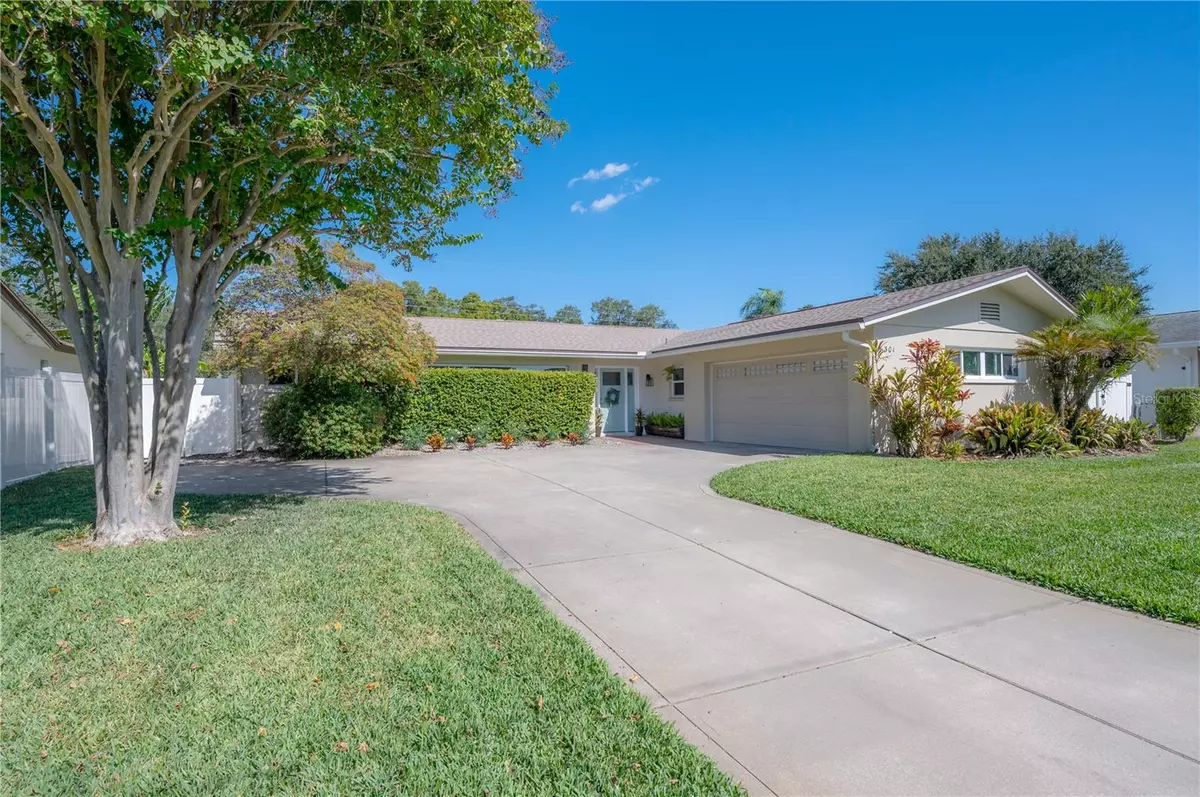$654,000
$625,000
4.6%For more information regarding the value of a property, please contact us for a free consultation.
3 Beds
2 Baths
1,769 SqFt
SOLD DATE : 11/20/2023
Key Details
Sold Price $654,000
Property Type Single Family Home
Sub Type Single Family Residence
Listing Status Sold
Purchase Type For Sale
Square Footage 1,769 sqft
Price per Sqft $369
Subdivision Holiday Park 6Th Add
MLS Listing ID T3482499
Sold Date 11/20/23
Bedrooms 3
Full Baths 2
Construction Status Inspections
HOA Y/N No
Originating Board Stellar MLS
Year Built 1965
Annual Tax Amount $5,357
Lot Size 7,840 Sqft
Acres 0.18
Lot Dimensions 75x105
Property Description
**MULTIPLE OFFERS, BEST AND HIGHEST DUE BY 6PM WED 11/1/23** The ability to own your own true slice of Florida paradise has arrived, so look no further! Welcome home! As you drive up to this adorable home, the many golf carts (Say Hello to Golf Cart Parades!!) will further instill the fact that this is such a wonderful neighborhood to be able to call home. In addition there is a public pool, baseball field, tennis courts and playground, all within walking distance! The driveway for the home is big enough to park all of your toys, and if that doesn't work there is an oversized 2 car garage, complete with epoxy flooring and extra storage. The custom front door will greet you as you walk up, as well as the newly installed Provista Sod (Irrigated with new sprinkler heads and drip lines)! Step inside and you will thoroughly enjoy the engineered hardwood flooring and wainscoting that runs throughout most of the home, adding to the charm and sense of comfort. Another item that will catch your attention is the vast amount of natural light, let through by the HURRICANE IMPACT WINDOWS AND SLIDERS. To the left, after you enter, you will find the spacious living room, large enough for your sectional. If you desire to entertain, or to even have a second space for a playroom/homeschool area, there's even an additional flex space off of the living room that you can utilize (The current owners have it utilized as a second dining place)! The home has a very desirable split floor plan, with the primary bedroom and ensuite off of the living room. The primary bedroom has enough room to fit a king size bed, bedside tables, and dresser! The ensuite bathroom has ample counters for storage, or if you wish, space to add a second sink! Walking back through the flex space you will find yourself entering the extensive kitchen and dining area, with access to the backyard. The kitchen has white 42" shaker cabinets, stainless steel appliances (A new dishwasher installed in 2022), upgraded granite countertops and backsplash! There is a built-in bench wrapping the adjacent wall, making it the perfect space to host meals, for kids to do homework at, to entertain; Whatever your heart desires! The true showstopper though can be viewed and accessed through the triple (!!) sliders in the kitchen; The newly (2022) installed saltwater pool and spa!! This pool/spa has literally everything: Heated, Saltwater, pebble tec finish, an immense variety of lightning options, and a Pentair intellipro/Pro 3 pump (variable speed and 3 horsepower!)! The travertine pool deck has been extended to give extra options for furniture placement. If yard work is not your thing, you will be pleased with the low maintenance zero scaped yard, surrounded by vinyl fencing, complete with a separate fenced-in sector, currently utilized as a dog run (Access to this area is also off of a door in the garage). Going back inside you will find the coveted mud/laundry room, which gives direct access to the attached garage. Let your pinterest dreams run wild, as this is a magnificent space, adding to the storage of the home. The two sizable guest bedrooms and guest bath can be found on this end of the home. The bedrooms are large enough for any bedroom set you have, and the guest bath has been completely renovated with white subway tiles, dual sinks, penny tile flooring, and industrial style fixtures. The care and love that has gone into making this house a home shines, so don't let this opportunity escape.
Location
State FL
County Pinellas
Community Holiday Park 6Th Add
Direction N
Rooms
Other Rooms Inside Utility
Interior
Interior Features Eat-in Kitchen, Living Room/Dining Room Combo, Master Bedroom Main Floor, Open Floorplan, Solid Wood Cabinets, Split Bedroom, Walk-In Closet(s), Window Treatments
Heating Central
Cooling Central Air
Flooring Wood
Fireplace false
Appliance Dishwasher, Dryer, Electric Water Heater, Microwave, Range, Refrigerator, Washer
Laundry Laundry Room
Exterior
Exterior Feature Dog Run, Irrigation System, Lighting, Private Mailbox, Sidewalk
Parking Features Garage Door Opener, Garage Faces Side, Guest, On Street
Garage Spaces 2.0
Fence Vinyl
Pool Gunite, Heated, In Ground, Lighting, Pool Alarm, Salt Water
Utilities Available Electricity Connected, Sewer Connected, Water Connected
View Pool
Roof Type Shingle
Attached Garage true
Garage true
Private Pool Yes
Building
Lot Description Oversized Lot
Story 1
Entry Level One
Foundation Slab
Lot Size Range 0 to less than 1/4
Sewer Public Sewer
Water Public
Structure Type Block,Stucco
New Construction false
Construction Status Inspections
Schools
Elementary Schools Westgate Elementary-Pn
Middle Schools Tyrone Middle-Pn
High Schools Dixie Hollins High-Pn
Others
Pets Allowed Yes
Senior Community No
Ownership Fee Simple
Acceptable Financing Cash, Conventional, FHA, VA Loan
Listing Terms Cash, Conventional, FHA, VA Loan
Num of Pet 10+
Special Listing Condition None
Read Less Info
Want to know what your home might be worth? Contact us for a FREE valuation!

Our team is ready to help you sell your home for the highest possible price ASAP

© 2025 My Florida Regional MLS DBA Stellar MLS. All Rights Reserved.
Bought with COLDWELL BANKER REALTY






