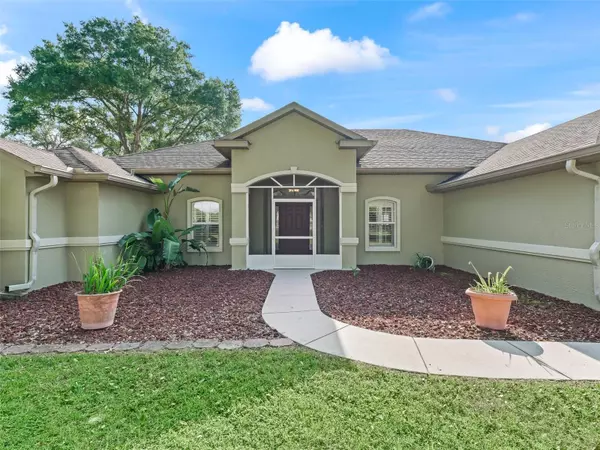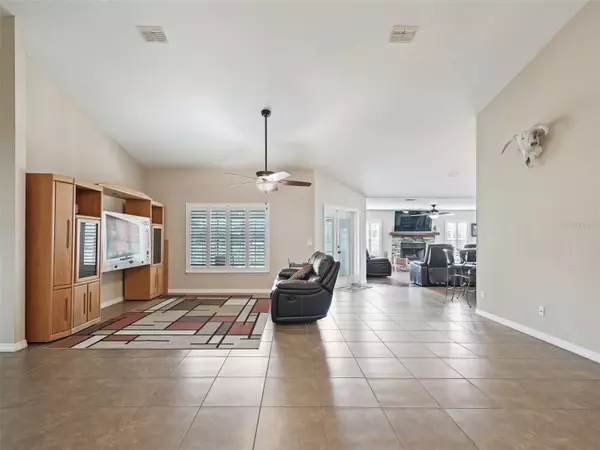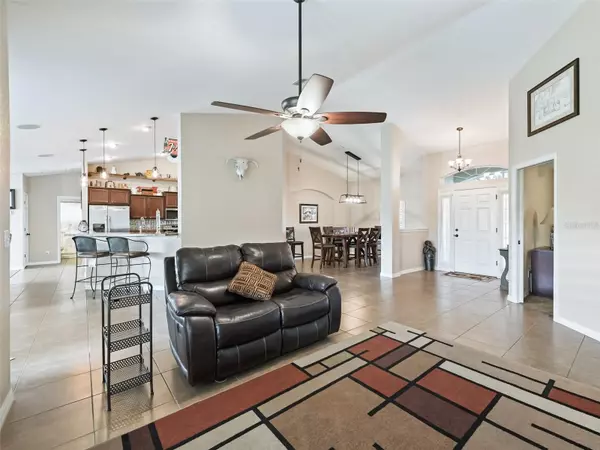$760,000
$799,000
4.9%For more information regarding the value of a property, please contact us for a free consultation.
3 Beds
2 Baths
2,677 SqFt
SOLD DATE : 11/20/2023
Key Details
Sold Price $760,000
Property Type Single Family Home
Sub Type Single Family Residence
Listing Status Sold
Purchase Type For Sale
Square Footage 2,677 sqft
Price per Sqft $283
Subdivision Mac Reeves Sub
MLS Listing ID OM664917
Sold Date 11/20/23
Bedrooms 3
Full Baths 2
Construction Status Appraisal,Financing,Inspections
HOA Y/N No
Originating Board Stellar MLS
Year Built 2013
Annual Tax Amount $4,295
Lot Size 5.600 Acres
Acres 5.6
Property Description
The one you have been waiting for! 5.6 acres of gorgeous, high & dry land - fully fenced and cross fenced with a spacious, solar home built in 2013 plus a 3,000 sqft workshop/RV garage, 5 stall barn, oversized covered patio, garden and storage shed. The gated entry leads to the home with side entry oversized 2 car garage, rock filled planting beds and screened front porch. Inside, the semi-open floor plan features vaulted ceilings, tile and engineered hardwood floors in the common areas & plantation shutters. The oversized kitchen is perfect for large gatherings with plenty of counter and cabinet space complete with island, stainless steel appliances & backsplash, walk-in pantry and breakfast bar. The family room is open to the kitchen and boasts a wood burning fireplace with stone facade and a bonus area with a closet that could be made into a 4th bedroom with the addition of one wall. The owner's suite offers plenty of space for a king suite plus sitting area and has access to the lanai, dual closets and ensuite bathroom with dual vanities plus sit down vanity, walk-in tiled shower, garden tub and separate water closet. There are two guest bedrooms with closets that share a bath with shower/tub combo. In addition, there is a full laundry room with a utility sink and covered and screened lanai. Beyond is a 25' x 43' covered patio overlooking the back pasture, garden and barn. The workshop is 60' x 50' and has two large doors with 13'+ height clearance. Beyond is the barn with 5 stalls plus a tack area and adjacent storage shed. This property was just re-fenced and cross fenced this year with 3 board plus field fencing across the front and top board plus field fencing on the sides. This property is centrally located with easy access to The Villages, Ocala and just 1 mile to Carney Island State Park and Lake Weir! Schedule a tour today to experience this well maintained property in person!
Location
State FL
County Marion
Community Mac Reeves Sub
Zoning A1
Rooms
Other Rooms Inside Utility
Interior
Interior Features Ceiling Fans(s), Kitchen/Family Room Combo, Split Bedroom, Tray Ceiling(s), Vaulted Ceiling(s), Walk-In Closet(s), Window Treatments
Heating Central, Electric
Cooling Central Air
Flooring Carpet, Hardwood, Tile
Fireplaces Type Family Room, Stone, Wood Burning
Fireplace true
Appliance Dishwasher, Dryer, Microwave, Range, Refrigerator, Washer
Laundry Inside, Laundry Room
Exterior
Exterior Feature Garden, Rain Gutters, Storage
Parking Features Garage Faces Side, Oversized, RV Garage
Garage Spaces 2.0
Fence Board, Wire
Utilities Available Cable Connected, Private
Roof Type Shingle
Porch Front Porch, Patio, Rear Porch
Attached Garage true
Garage true
Private Pool No
Building
Lot Description Pasture, Zoned for Horses
Story 1
Entry Level One
Foundation Slab
Lot Size Range 5 to less than 10
Sewer Septic Tank
Water Private, Well
Structure Type Block,Concrete,Stone,Stucco
New Construction false
Construction Status Appraisal,Financing,Inspections
Others
Pets Allowed Yes
Senior Community No
Ownership Fee Simple
Acceptable Financing Cash, Conventional, VA Loan
Horse Property Stable(s)
Listing Terms Cash, Conventional, VA Loan
Special Listing Condition None
Read Less Info
Want to know what your home might be worth? Contact us for a FREE valuation!

Our team is ready to help you sell your home for the highest possible price ASAP

© 2025 My Florida Regional MLS DBA Stellar MLS. All Rights Reserved.
Bought with KIEFER REALTY, PA






