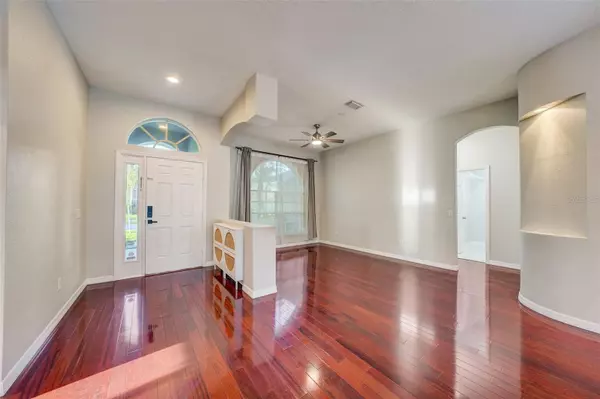$680,000
$714,900
4.9%For more information regarding the value of a property, please contact us for a free consultation.
4 Beds
3 Baths
2,547 SqFt
SOLD DATE : 11/30/2023
Key Details
Sold Price $680,000
Property Type Single Family Home
Sub Type Single Family Residence
Listing Status Sold
Purchase Type For Sale
Square Footage 2,547 sqft
Price per Sqft $266
Subdivision Westwood Lakes Ph 2B Un 2
MLS Listing ID T3460389
Sold Date 11/30/23
Bedrooms 4
Full Baths 3
Construction Status Appraisal,Financing,Inspections
HOA Fees $53/qua
HOA Y/N Yes
Originating Board Stellar MLS
Year Built 2001
Annual Tax Amount $10,655
Lot Size 10,018 Sqft
Acres 0.23
Lot Dimensions 106.68x92
Property Description
Beautiful move in ready 4 bedroom + office, 3 full bath, 3 car garage, salt water POOL home, with a NEW ROOF 2022 on a large CORNER LOT in the highly sought after Westwood Lakes community!! The open floor plan offers over 2,500 interior sq. ft with sprawling Brazilian Walnut wood floors, a wide-open family room/kitchen combo perfect for entertaining, formal dining space, and 2nd living room area. The kitchen checks all the boxes with granite counters, stainless steel appliances, gas stove, a food prep island, seated countertop space for 3-4 barstools, terrific cabinet storage, walk-in pantry, and a built-in desk! The large master bedroom sits privately off to the right side of the home complete with private access to the back patio, a seating area, two walk-in closets and a spacious bathroom with double vanities, a garden tub, plus a separate walk-in shower. Three other bedrooms and two full bathrooms are spaced out on the opposite side of the home as well as a separate office space with built-in storage and a seated work surface. The best part of this home is truly the incredible outdoor space which has everything you need to relax, entertain, dine, play, or swim. The screened in patio is a perfect place to kick back and watch some TV outdoors at the end of a long day. The large deck with new pavers, offers plenty of space to grill, eat, and warm up around the fire pit. The sparkling salt water pool is large and the newly fenced expanded green space is sized wonderfully for any activity. This conservation community features walking trails, playground, basketball courts, etc. with all your necessary shops, restaurants, and TOP RATED schools nearb low HOA and NO CDD FEES!! Make your appointment today!
Location
State FL
County Hillsborough
Community Westwood Lakes Ph 2B Un 2
Zoning PD
Rooms
Other Rooms Den/Library/Office, Formal Dining Room Separate
Interior
Interior Features Built-in Features, Ceiling Fans(s), Coffered Ceiling(s), Eat-in Kitchen, Kitchen/Family Room Combo, Tray Ceiling(s), Walk-In Closet(s)
Heating Electric, Natural Gas
Cooling Central Air
Flooring Carpet, Ceramic Tile, Wood
Furnishings Unfurnished
Fireplace false
Appliance Cooktop, Dishwasher, Disposal, Dryer, Freezer, Gas Water Heater, Microwave, Range, Refrigerator, Water Softener
Laundry Inside, Laundry Room
Exterior
Exterior Feature Irrigation System, Lighting, Rain Gutters, Sidewalk, Sliding Doors
Parking Features Driveway, Garage Door Opener, Golf Cart Garage, Oversized
Garage Spaces 3.0
Fence Fenced, Vinyl
Pool Child Safety Fence, In Ground, Lighting, Salt Water
Community Features Park, Playground, Sidewalks
Utilities Available Cable Available, Electricity Connected, Natural Gas Connected, Street Lights, Water Connected
Roof Type Shingle
Porch Deck, Enclosed, Patio, Porch, Screened
Attached Garage true
Garage true
Private Pool Yes
Building
Lot Description Conservation Area, Corner Lot, City Limits, Landscaped, Oversized Lot, Sidewalk, Street Dead-End, Paved
Story 1
Entry Level One
Foundation Slab
Lot Size Range 0 to less than 1/4
Sewer Public Sewer
Water Public
Structure Type Block,Stucco
New Construction false
Construction Status Appraisal,Financing,Inspections
Schools
Elementary Schools Bryant-Hb
Middle Schools Farnell-Hb
High Schools Sickles-Hb
Others
Pets Allowed Yes
HOA Fee Include Maintenance Grounds,Private Road
Senior Community No
Ownership Fee Simple
Monthly Total Fees $53
Acceptable Financing Cash, Conventional, VA Loan
Membership Fee Required Required
Listing Terms Cash, Conventional, VA Loan
Special Listing Condition None
Read Less Info
Want to know what your home might be worth? Contact us for a FREE valuation!

Our team is ready to help you sell your home for the highest possible price ASAP

© 2025 My Florida Regional MLS DBA Stellar MLS. All Rights Reserved.
Bought with ATLAS BLUE REALTY INC






