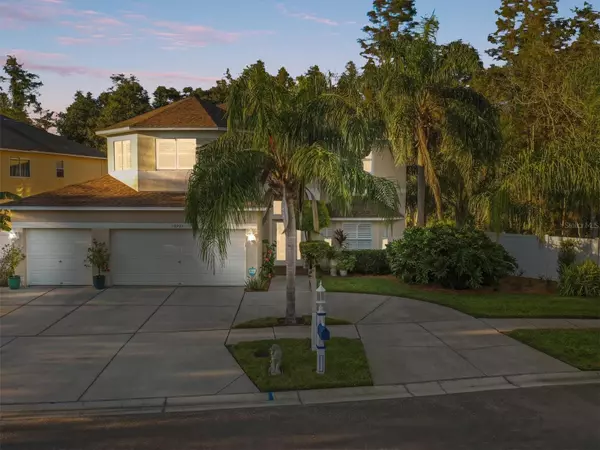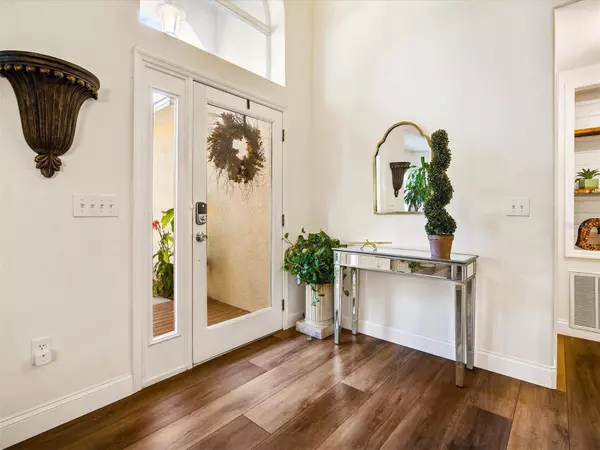$735,000
$735,000
For more information regarding the value of a property, please contact us for a free consultation.
4 Beds
3 Baths
3,107 SqFt
SOLD DATE : 11/30/2023
Key Details
Sold Price $735,000
Property Type Single Family Home
Sub Type Single Family Residence
Listing Status Sold
Purchase Type For Sale
Square Footage 3,107 sqft
Price per Sqft $236
Subdivision Heritage Harbor Village 17
MLS Listing ID T3480192
Sold Date 11/30/23
Bedrooms 4
Full Baths 3
HOA Fees $125/mo
HOA Y/N Yes
Originating Board Stellar MLS
Year Built 2004
Annual Tax Amount $9,621
Lot Size 0.450 Acres
Acres 0.45
Property Description
Just under .5 acre backing up to a conservation area on quite Cul De Sac in a golf community and A++ school district |
- New Roof 2023
- New HVAC 2021
- New tankless water heater 2022
- New Propane tank for Kitchen stove 2022
- New water softener 2022
- New shutters on all windows 2023
- New Flooring 2022, (commercial grade LVP with lifetime warranty)
- New appliances 2022
- New light fixtures 2022
- Fully remodeled kitchen 2022 (Ample storage and spacious pantry)
- Fully remodeled Bathrooms 2022
- Completely landscaped
- New fence 2022
- Upstairs open loft, Perfect for office/ Play area
- Entertainment system with speakers system throughout the house
- Irrigation system
| Highly sought after community with many things to offer including: Golf course, Club house, Restaurant, Pool, Pool slide, Splash Pad, Pavilion, Volleyball court, Tennis courts, Basketball court, Field hockey court, Soccer field and more.
Location
State FL
County Hillsborough
Community Heritage Harbor Village 17
Zoning PD
Interior
Interior Features Ceiling Fans(s), Kitchen/Family Room Combo, Living Room/Dining Room Combo, Open Floorplan, Stone Counters, Thermostat, Walk-In Closet(s), Window Treatments
Heating Electric
Cooling Central Air
Flooring Luxury Vinyl
Fireplace true
Appliance Dishwasher, Disposal
Exterior
Exterior Feature Irrigation System, Lighting, Private Mailbox, Sidewalk, Sliding Doors
Garage Spaces 3.0
Community Features Association Recreation - Owned, Clubhouse, Fitness Center, Gated Community - Guard, Irrigation-Reclaimed Water, Playground, Pool, Restaurant, Tennis Courts
Utilities Available Cable Available, Electricity Connected, Fire Hydrant, Private, Propane, Public, Sewer Connected, Water Connected
Amenities Available Clubhouse, Fitness Center, Gated, Golf Course, Playground, Pool, Tennis Court(s)
Roof Type Shingle
Attached Garage true
Garage true
Private Pool No
Building
Entry Level Two
Foundation Slab
Lot Size Range 1/4 to less than 1/2
Sewer Public Sewer
Water Public
Structure Type Stucco
New Construction false
Schools
Elementary Schools Mckitrick-Hb
Middle Schools Martinez-Hb
High Schools Steinbrenner High School
Others
Pets Allowed Yes
HOA Fee Include Pool,Maintenance Grounds,Management,Recreational Facilities,Security
Senior Community No
Ownership Fee Simple
Monthly Total Fees $125
Acceptable Financing Cash, Conventional, FHA, VA Loan
Membership Fee Required Required
Listing Terms Cash, Conventional, FHA, VA Loan
Special Listing Condition None
Read Less Info
Want to know what your home might be worth? Contact us for a FREE valuation!

Our team is ready to help you sell your home for the highest possible price ASAP

© 2025 My Florida Regional MLS DBA Stellar MLS. All Rights Reserved.
Bought with KELLER WILLIAMS GULFSIDE RLTY






