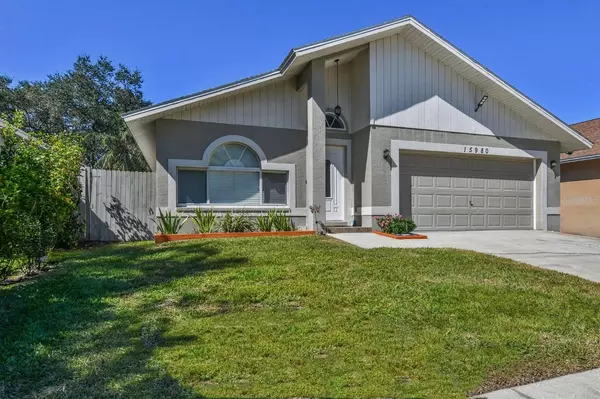$420,000
$449,000
6.5%For more information regarding the value of a property, please contact us for a free consultation.
3 Beds
2 Baths
1,467 SqFt
SOLD DATE : 12/08/2023
Key Details
Sold Price $420,000
Property Type Single Family Home
Sub Type Single Family Residence
Listing Status Sold
Purchase Type For Sale
Square Footage 1,467 sqft
Price per Sqft $286
Subdivision Tampa Bay Highlands
MLS Listing ID U8219049
Sold Date 12/08/23
Bedrooms 3
Full Baths 2
Construction Status No Contingency
HOA Y/N No
Originating Board Stellar MLS
Year Built 2003
Lot Size 6,534 Sqft
Acres 0.15
Property Description
This Clearwater home is filled with abundant natural light and features high ceilings, showcasing the modern architecture of recent construction. It's conveniently located for commuters, just a 2-minute drive to the northbound Bayside Bridge on-ramp, making the Courtney Campbell Causeway a 7-minute drive and a 9-minute commute to the Howard Franklin Bridge. The property is nestled across from conservation area, offering a serene setting. The spacious, privately fenced yard is adorned with meticulously manicured Areca Palms, creating a tropical oasis ambiance. Inside, the open floor plan welcomes you with neutral color tones and high ceilings. The chef's kitchen boasts a large island, custom solid wood cabinetry, stainless steel appliances, and beautiful granite countertops, complemented by a stone backsplash and porcelain tile flooring. Recessed lighting and new fixtures brighten the space. Elegant hand-scraped walnut laminate flooring flows throughout! The master bedroom is roomy with a large walk-in closet, and both the master and guest baths have been tastefully updated. The two additional guest bedrooms are generously sized. Sliding glass doors lead from the living room to a spacious screened lanai, perfect for entertaining. An indoor laundry room adds convenience, and the oversized 2-car garage offers ample storage space. Don't wait; schedule a tour now. This charming home is sure to sell quickly!
Location
State FL
County Pinellas
Community Tampa Bay Highlands
Zoning R-3
Direction N
Interior
Interior Features Ceiling Fans(s), High Ceilings, Living Room/Dining Room Combo, Open Floorplan, Solid Wood Cabinets, Stone Counters, Vaulted Ceiling(s), Walk-In Closet(s)
Heating Central
Cooling Central Air
Flooring Laminate, Tile
Fireplace false
Appliance Dishwasher, Microwave, Range, Refrigerator
Exterior
Exterior Feature Garden, Irrigation System, Lighting, Sliding Doors
Garage Spaces 2.0
Fence Vinyl, Wood
Utilities Available Electricity Connected, Sewer Connected
Roof Type Shingle
Attached Garage true
Garage true
Private Pool No
Building
Entry Level One
Foundation Slab
Lot Size Range 0 to less than 1/4
Sewer Public Sewer
Water None
Structure Type Block,Stucco
New Construction false
Construction Status No Contingency
Others
Senior Community No
Ownership Fee Simple
Acceptable Financing Cash, Conventional, FHA, Other, VA Loan
Listing Terms Cash, Conventional, FHA, Other, VA Loan
Special Listing Condition None
Read Less Info
Want to know what your home might be worth? Contact us for a FREE valuation!

Our team is ready to help you sell your home for the highest possible price ASAP

© 2025 My Florida Regional MLS DBA Stellar MLS. All Rights Reserved.
Bought with ORCHID REALTY TEAM INC






