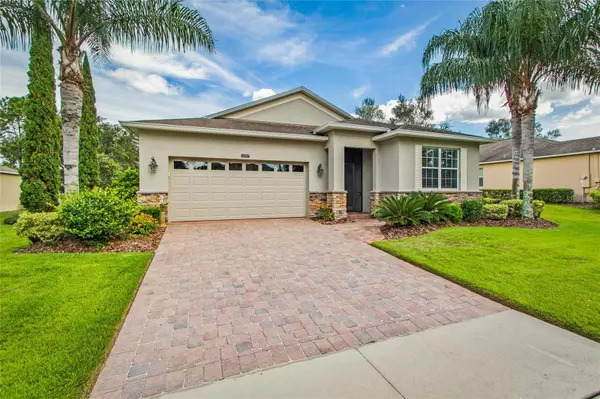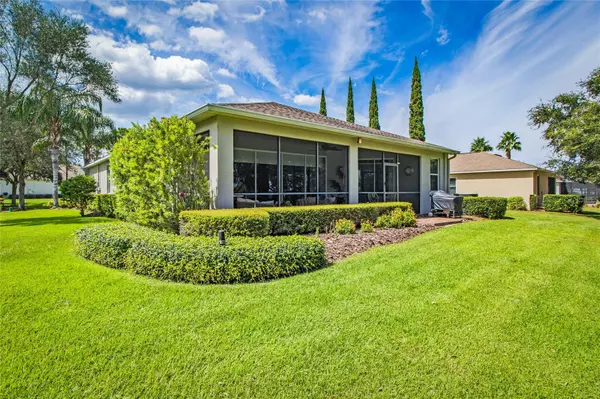$519,000
$521,899
0.6%For more information regarding the value of a property, please contact us for a free consultation.
3 Beds
2 Baths
1,827 SqFt
SOLD DATE : 12/11/2023
Key Details
Sold Price $519,000
Property Type Single Family Home
Sub Type Single Family Residence
Listing Status Sold
Purchase Type For Sale
Square Footage 1,827 sqft
Price per Sqft $284
Subdivision Clermont Heritage Hills Ph 01
MLS Listing ID G5072841
Sold Date 12/11/23
Bedrooms 3
Full Baths 2
Construction Status Financing,Kick Out Clause
HOA Fees $421/mo
HOA Y/N Yes
Originating Board Stellar MLS
Year Built 2009
Annual Tax Amount $3,479
Lot Size 10,018 Sqft
Acres 0.23
Property Description
NEW ROOF 2023!! If you are interested in a absolutely gorgeous home located on a premium piece of land with an incredible view this is for you! Either the back screened in lanai or open patio are the perfect spots to sit and relax at the start of the day with your coffee and watch the sunrise. If you are a night owl, no worries, bring your glass of wine and sit on your patio and watch the fireworks every night or sit on your comfy couch and watch them from your living room, the view is outstanding. The 20' glass sliders that form the back wall of the living room make this easy to do. Entertaining guests is also easy when you open the sliders and make the living room and lanai into one huge entertainment area. This home has to many extras to list! Make sure to view the pictures. Just a few to mention are a brand new roof, custom pantry with pull out shelves, closets with extra shelving, decorative & custom painting, window boxes, crown molding, chair rails, sky lights, also all custom window treatments stay with home. Completely new master bath with heated towel racks and two separate vanities, porcelain plank floors throughout main living area, screened in front foyer, fantastic landscaping and so much more. Sit back and relax, the HOA covers all lawn mowing, re-mulching of garden twice a year and painting of exterior of home every five to six years. Heritage Hills is a 55+ active community built in the rolling hills of Clermont. A gated community built by Lennar Homes that is flavored with the charm of the Mediterranean and is complete with a resort style heated pool and spa, tennis and pickle ball courts, basketball, shuffleboard, bocce courts and so much more! Inside the grand clubhouse you will find a 24-hour fitness center, exercise room, craft room, library, card rooms as well as a Ballroom with stage and kitchen for special events. Additionally, there is a 5-mile walking trail around the community. Conveniently located for easy access to all attractions and highways as well as shopping, dining, medical facilities and services galore. Just a few minutes' drive to the center of Clermont or use the back gate for a shopping/dining excursion to Winter Garden shopping. Easy access to main roads from this beauty. Act fast, this gem will not last!
Location
State FL
County Lake
Community Clermont Heritage Hills Ph 01
Zoning PUD
Rooms
Other Rooms Formal Dining Room Separate, Inside Utility
Interior
Interior Features Built-in Features, Ceiling Fans(s), Chair Rail, Crown Molding, Eat-in Kitchen, In Wall Pest System, Open Floorplan, Skylight(s), Stone Counters, Thermostat, Tray Ceiling(s), Walk-In Closet(s), Window Treatments
Heating Electric, Heat Pump
Cooling Central Air
Flooring Carpet, Ceramic Tile, Tile
Fireplace false
Appliance Convection Oven, Dishwasher, Disposal, Dryer, Electric Water Heater, Ice Maker, Microwave, Range, Range Hood, Refrigerator, Washer
Laundry Inside
Exterior
Exterior Feature Garden, Irrigation System, Lighting, Private Mailbox, Rain Gutters, Sidewalk, Sliding Doors, Sprinkler Metered
Garage Spaces 2.0
Community Features Clubhouse, Deed Restrictions, Dog Park, Fitness Center, Gated Community - Guard, Golf Carts OK, Irrigation-Reclaimed Water, Lake, Park, Pool, Sidewalks, Tennis Courts
Utilities Available BB/HS Internet Available, Cable Connected, Electricity Connected, Phone Available, Public, Sewer Connected, Sprinkler Meter, Sprinkler Recycled, Street Lights, Underground Utilities
Amenities Available Basketball Court, Clubhouse, Fence Restrictions, Fitness Center, Gated, Park, Pickleball Court(s), Pool, Recreation Facilities, Security, Shuffleboard Court, Spa/Hot Tub, Tennis Court(s), Trail(s), Vehicle Restrictions, Wheelchair Access
View Garden, Park/Greenbelt, Trees/Woods, Water
Roof Type Shingle
Attached Garage true
Garage true
Private Pool No
Building
Lot Description City Limits, Landscaped, Paved
Entry Level One
Foundation Slab
Lot Size Range 0 to less than 1/4
Builder Name Lennar
Sewer Public Sewer
Water Public
Architectural Style Ranch
Structure Type Block,Stucco
New Construction false
Construction Status Financing,Kick Out Clause
Others
Pets Allowed Number Limit
HOA Fee Include Cable TV,Pool,Escrow Reserves Fund,Maintenance Structure,Maintenance Grounds,Management,Recreational Facilities,Security
Senior Community Yes
Ownership Fee Simple
Monthly Total Fees $421
Acceptable Financing Cash, Conventional, FHA, VA Loan
Membership Fee Required Required
Listing Terms Cash, Conventional, FHA, VA Loan
Num of Pet 2
Special Listing Condition None
Read Less Info
Want to know what your home might be worth? Contact us for a FREE valuation!

Our team is ready to help you sell your home for the highest possible price ASAP

© 2025 My Florida Regional MLS DBA Stellar MLS. All Rights Reserved.
Bought with KELLER WILLIAMS ELITE PARTNERS III REALTY






