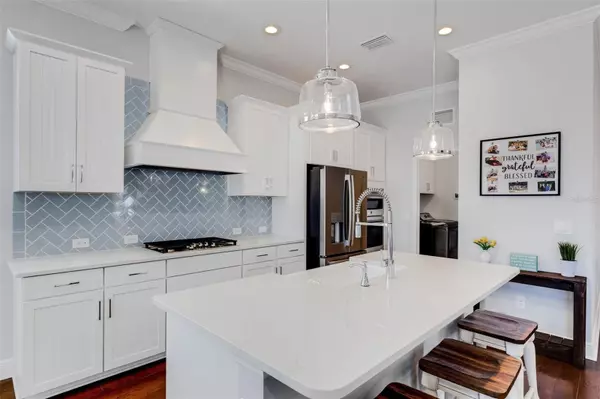$624,000
$624,500
0.1%For more information regarding the value of a property, please contact us for a free consultation.
2 Beds
2 Baths
1,896 SqFt
SOLD DATE : 12/08/2023
Key Details
Sold Price $624,000
Property Type Single Family Home
Sub Type Single Family Residence
Listing Status Sold
Purchase Type For Sale
Square Footage 1,896 sqft
Price per Sqft $329
Subdivision Canoe Creek Ph I
MLS Listing ID A4586478
Sold Date 12/08/23
Bedrooms 2
Full Baths 2
Construction Status Financing,Inspections
HOA Fees $168/qua
HOA Y/N Yes
Originating Board Stellar MLS
Year Built 2020
Annual Tax Amount $5,502
Lot Size 8,276 Sqft
Acres 0.19
Lot Dimensions 65x130
Property Description
SELLER MOTIVATED AND NOW OFFERING BUYER INCENTIVES TOWARDS CLOSING COST WITH APPROVED CONTRACT, CALL ME FOR DETAILS! This beautiful Eventide plan by Neal Communities is still like new and being offered partially furnished. The home design boasts 2 bedrooms +oversized Den/office that is easily converted into a 3rd bedroom, 2 Full Baths & 2 Car Garage with extra storage space. The Eventide plan features a gorgeous designer kitchen with quartz counter tops, custom herringbone backsplash, gourmet kitchen with upgraded GE appliances including a natural gas double range with range hood, 42" cabinets with custom woodwork and crown moulding, and beautiful farmhouse sink. Enjoy a walk-in pantry with custom wooden shelving. No detail was overlooked when choosing finishes at the design center as this home also offers 10' ceilings throughout which expand to 11'ft in the great room and primary suite tray ceiling package. Each bathroom was custom designed with beautiful higher level quartz countertops, tile, listello accents and upgraded Moen fixtures. The den offers so many options due to its very large size and is accented with upgraded custom glass doors. An oversized lanai at the back of the home just off the great room allows you to maximize florida living using the great room's pocketing sliders and outdoor kitchen while listening to the peaceful waterfall. Canoe Creek is a resort-style community offering many amenities like fitness center, pool & spa, community center with club house, dog parks, and pickleball courts. Get access to all of these amenities and more for a minimal hoa fee and NO CDD FEES! Touring this home is easy, schedule your private showing today!
*Property information recieved from third party sources is considered reliable but is not guarenteed. All information should be independently verified by buyer's and buyers agent.
Location
State FL
County Manatee
Community Canoe Creek Ph I
Zoning PD-R
Rooms
Other Rooms Den/Library/Office
Interior
Interior Features Accessibility Features, Ceiling Fans(s), Crown Molding, Eat-in Kitchen, Primary Bedroom Main Floor, Open Floorplan, Split Bedroom, Stone Counters, Thermostat, Tray Ceiling(s), Walk-In Closet(s)
Heating Electric, Natural Gas
Cooling Central Air
Flooring Ceramic Tile, Hardwood
Furnishings Negotiable
Fireplace false
Appliance Built-In Oven, Cooktop, Dishwasher, Dryer, Freezer, Gas Water Heater, Ice Maker, Microwave, Range Hood, Refrigerator, Washer
Laundry Laundry Room
Exterior
Exterior Feature Hurricane Shutters, Irrigation System, Outdoor Grill, Outdoor Kitchen, Rain Gutters, Sidewalk, Sliding Doors
Garage Spaces 2.0
Fence Fenced, Other
Pool In Ground, Other, Salt Water, Screen Enclosure
Community Features Dog Park, Fitness Center, Gated Community - No Guard
Utilities Available BB/HS Internet Available, Cable Connected, Electricity Connected, Natural Gas Connected, Sewer Connected, Water Connected
Amenities Available Clubhouse, Fitness Center, Gated, Pickleball Court(s), Pool, Spa/Hot Tub
View Y/N 1
View Garden, Water
Roof Type Shingle
Porch Covered, Patio, Rear Porch, Screened
Attached Garage true
Garage true
Private Pool Yes
Building
Lot Description Landscaped, Sidewalk, Paved
Entry Level One
Foundation Block, Slab
Lot Size Range 0 to less than 1/4
Builder Name Neal Communities
Sewer Public Sewer
Water Public
Architectural Style Florida, Ranch
Structure Type Block,HardiPlank Type,Stucco
New Construction false
Construction Status Financing,Inspections
Schools
Elementary Schools Williams Elementary
Middle Schools Buffalo Creek Middle
High Schools Parrish Community High
Others
Pets Allowed Yes
HOA Fee Include Pool,Maintenance Grounds,Management,Recreational Facilities
Senior Community No
Ownership Fee Simple
Monthly Total Fees $168
Acceptable Financing Cash, Conventional, FHA, VA Loan
Membership Fee Required Required
Listing Terms Cash, Conventional, FHA, VA Loan
Special Listing Condition None
Read Less Info
Want to know what your home might be worth? Contact us for a FREE valuation!

Our team is ready to help you sell your home for the highest possible price ASAP

© 2025 My Florida Regional MLS DBA Stellar MLS. All Rights Reserved.
Bought with HOUSE MATCH






